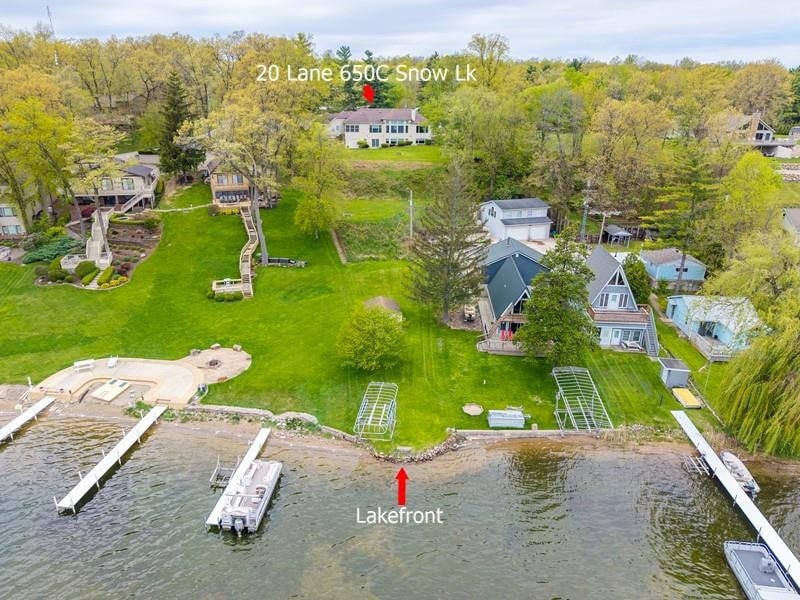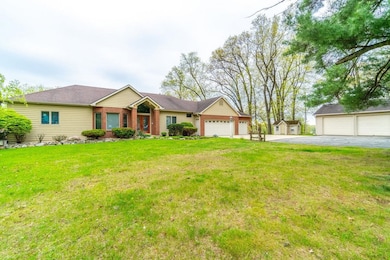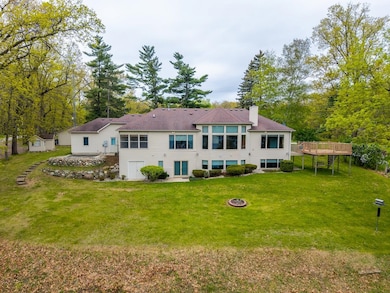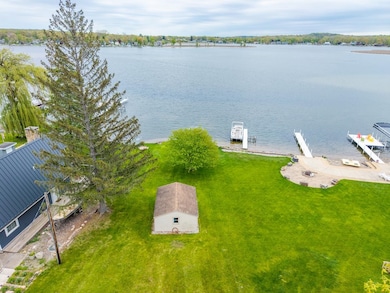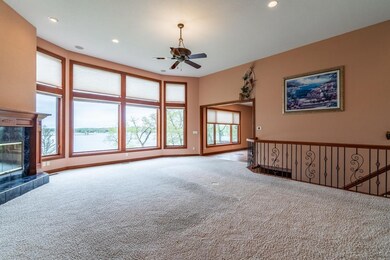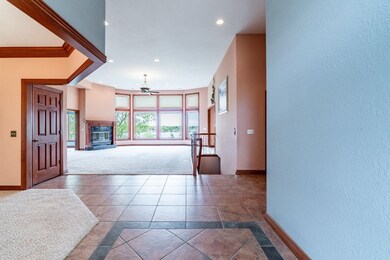
20 Lane 650c Snow Lake Fremont, IN 46737
Estimated payment $6,165/month
Highlights
- 27 Feet of Waterfront
- Pier or Dock
- Lake Property
- Fremont High School Rated A-
- Private Beach
- Living Room with Fireplace
About This Home
Picture perfect views of Snow Lake! Spacious 1.13 acre lakefront lot with a lakeside 18'x12' storage shed for water toys, pier and sandy beach. One story custom home on a finished walkout basement with a 3 car attached garage and a 22'x24' detached garage. Double stained glass entry doors open to the foyer entry, dining room and great room with a gas fireplace and a wall of windows to enjoy the amazing lake views. Tile flooring from the entry down the hall and into the kitchen with breakfast area. Island kitchen is lakeside with access to an enclosed lakeside 3 season porch. Main level laundry room with tile floor, washer/dryer set, utility sink and lots of storage. All appliances are included. Two bedrooms, 2 full bathrooms and a sunroom complete the main level and gives access to the lakeside deck. Enjoy gorgeous elevated views of Snow Lake! The primary suite features a lighted trey ceiling, large walk-in closet, access to the sun room, double sink vanity, jetted soaking tub and separate shower. Walk out basement offers a 2nd kitchen with electric range, microwave and is open to the rec room and family room with 2nd fireplace. Two more bedrooms, den, full bathroom, mechanical room and a storage room finish the lower level. Walk out to a nice lakeside yard with fire pit and an outdoor attached storage room. You can take the steps down to the lake or drive along the road to the lakeside. Detailed photos show the the route to the lakefront. Playhouse by the detached garage will remain.
Listing Agent
Coldwell Banker Real Estate Group Brokerage Phone: 260-833-4698 Listed on: 05/12/2025

Home Details
Home Type
- Single Family
Est. Annual Taxes
- $4,055
Year Built
- Built in 2002
Lot Details
- 1.13 Acre Lot
- 27 Feet of Waterfront
- Lake Front
- Private Beach
- Landscaped
- Corner Lot
- Property is zoned L1
Parking
- 3 Car Attached Garage
- Garage Door Opener
- Driveway
Home Design
- Walk-Out Ranch
- Brick Exterior Construction
- Shingle Roof
- Cedar
Interior Spaces
- 1-Story Property
- Wet Bar
- Built-In Features
- Tray Ceiling
- Ceiling height of 9 feet or more
- Ceiling Fan
- Gas Log Fireplace
- Entrance Foyer
- Great Room
- Living Room with Fireplace
- 2 Fireplaces
- Formal Dining Room
- Workshop
- Water Views
- Laundry on main level
Kitchen
- Kitchenette
- Kitchen Island
- Utility Sink
- Disposal
Flooring
- Carpet
- Tile
Bedrooms and Bathrooms
- 4 Bedrooms
- En-Suite Primary Bedroom
- Walk-In Closet
- Double Vanity
- Whirlpool Bathtub
- Bathtub With Separate Shower Stall
Attic
- Storage In Attic
- Pull Down Stairs to Attic
Finished Basement
- Walk-Out Basement
- Sump Pump
- 1 Bathroom in Basement
- 2 Bedrooms in Basement
Outdoor Features
- Waterski or Wakeboard
- Lake Property
- Lake, Pond or Stream
- Enclosed patio or porch
Schools
- Fremont Elementary And Middle School
- Fremont High School
Utilities
- Forced Air Heating and Cooling System
- Heating System Uses Gas
- Generator Hookup
- Private Company Owned Well
- Well
- Cable TV Available
Listing and Financial Details
- Assessor Parcel Number 76-03-21-430-128.000-006
Community Details
Amenities
- Community Fire Pit
Recreation
- Pier or Dock
Map
Home Values in the Area
Average Home Value in this Area
Property History
| Date | Event | Price | Change | Sq Ft Price |
|---|---|---|---|---|
| 06/28/2025 06/28/25 | Pending | -- | -- | -- |
| 05/12/2025 05/12/25 | For Sale | $1,050,000 | -- | $248 / Sq Ft |
Similar Homes in Fremont, IN
Source: Indiana Regional MLS
MLS Number: 202517121
APN: 76-03-21-430-128.000-006
- 95 Ln 650ab Snow Lake
- 100 Lake
- 140 Lane 650ae Rd
- 720 Ln 800 Snow Lake
- 6450 N 300 W
- 135 Lane 840 Snow Lake
- 60 Ln 585b Lake James
- 135 Ln 850 Snow Lake
- 115 Ln 587 Lake James
- 35 890b Snow Lake
- 80 Ln 755a Snow Lake
- 0 Ln 587 Lake James
- 260 Ln 587 Lake James
- 4980 N 300 W Unit 11
- 4980 N 300 W
- 200 Ln 530a Lake James
- 420 Lane 330 Big Otter Lake
- 0 Ln 355 Jimmerson Lake
- 340 Ln 415b Jimmerson Lake
- 620 Lane 330 Big Otter Lake
