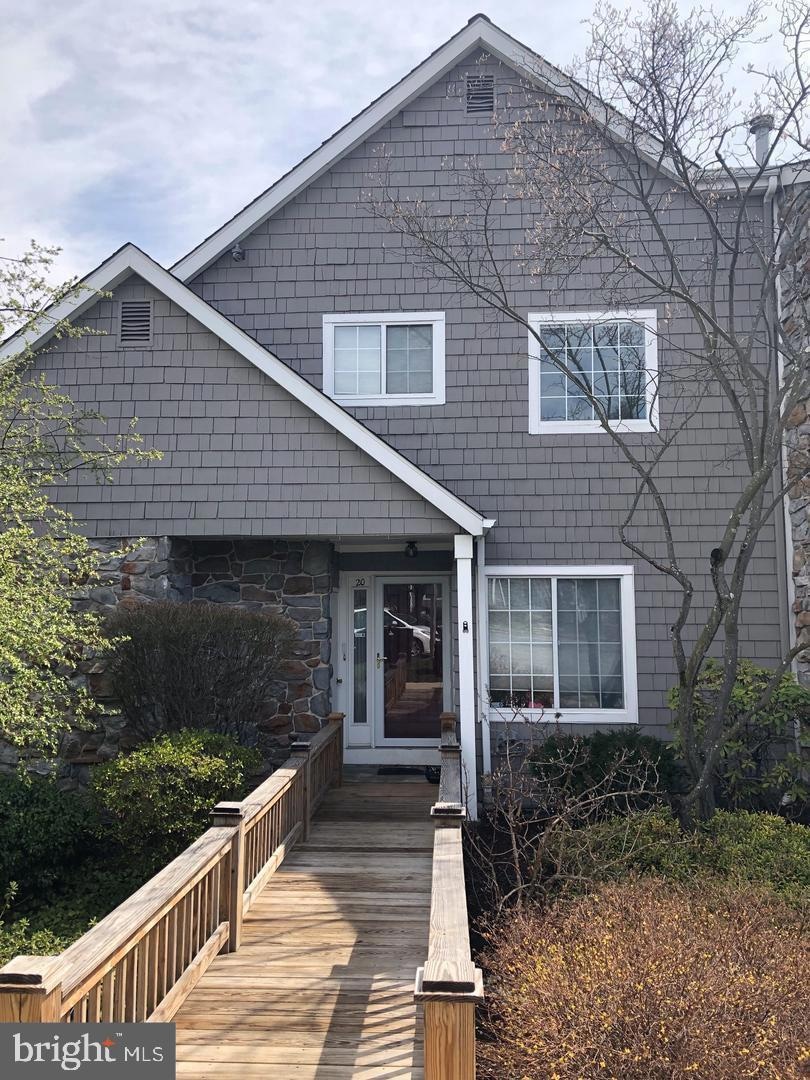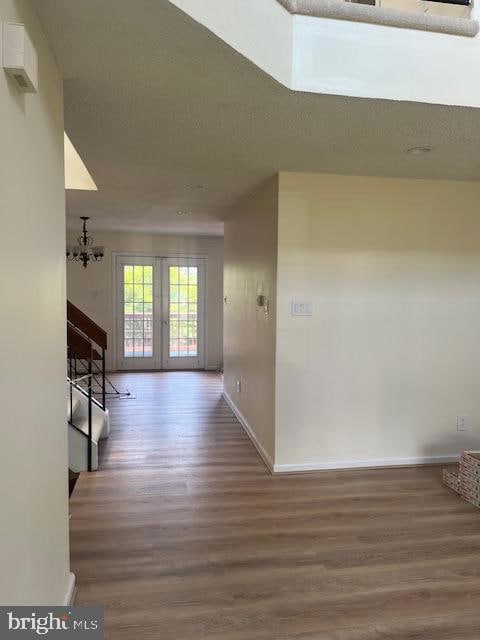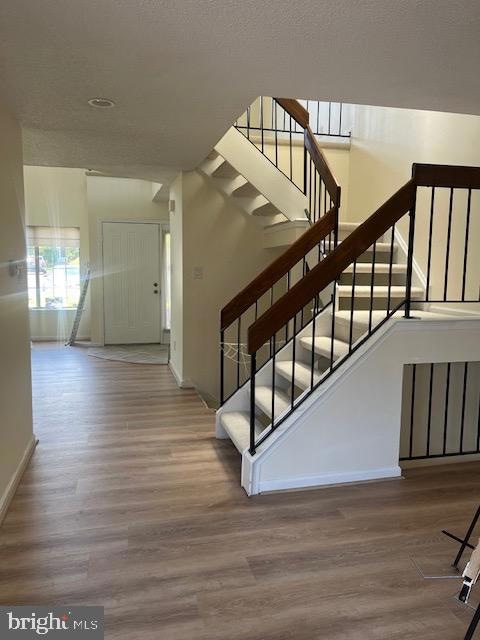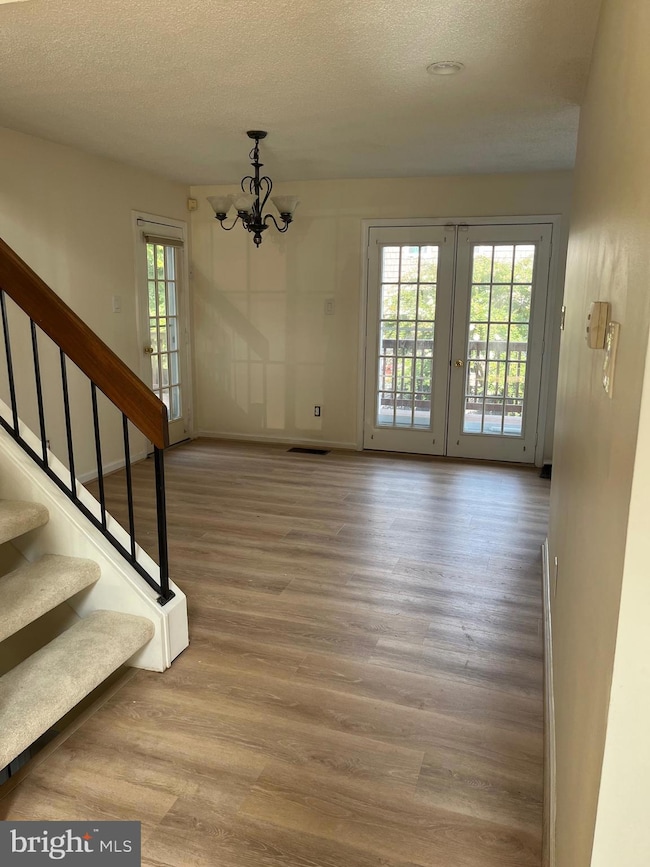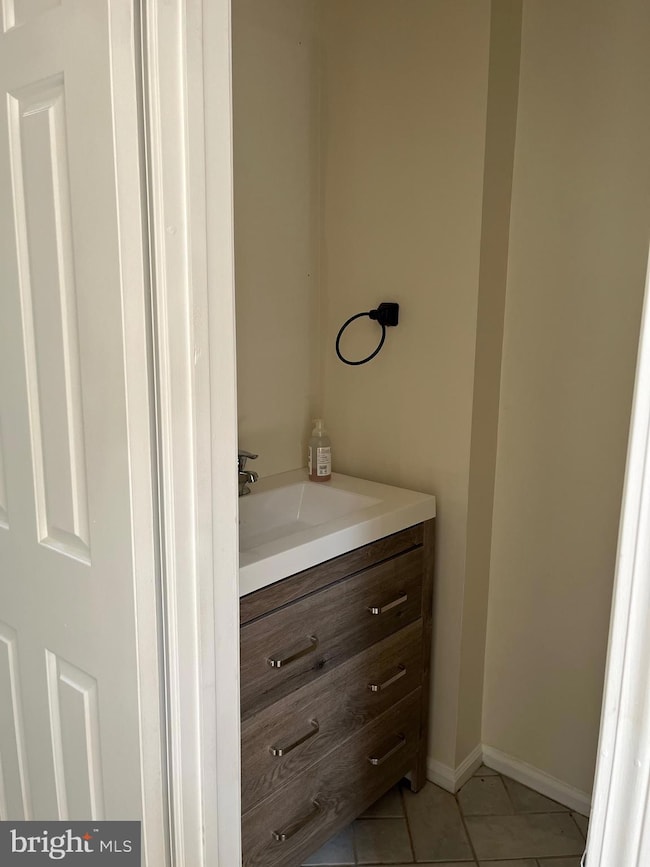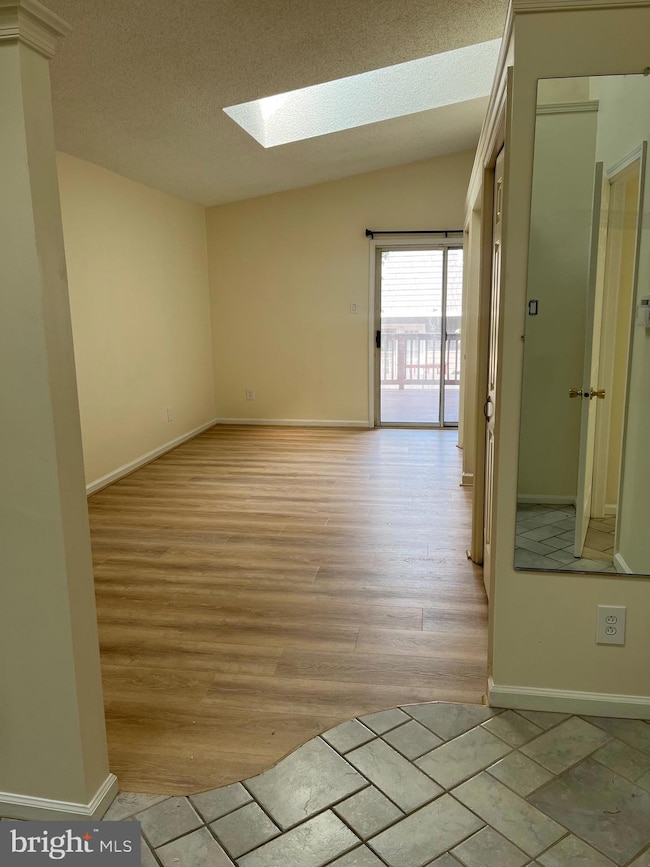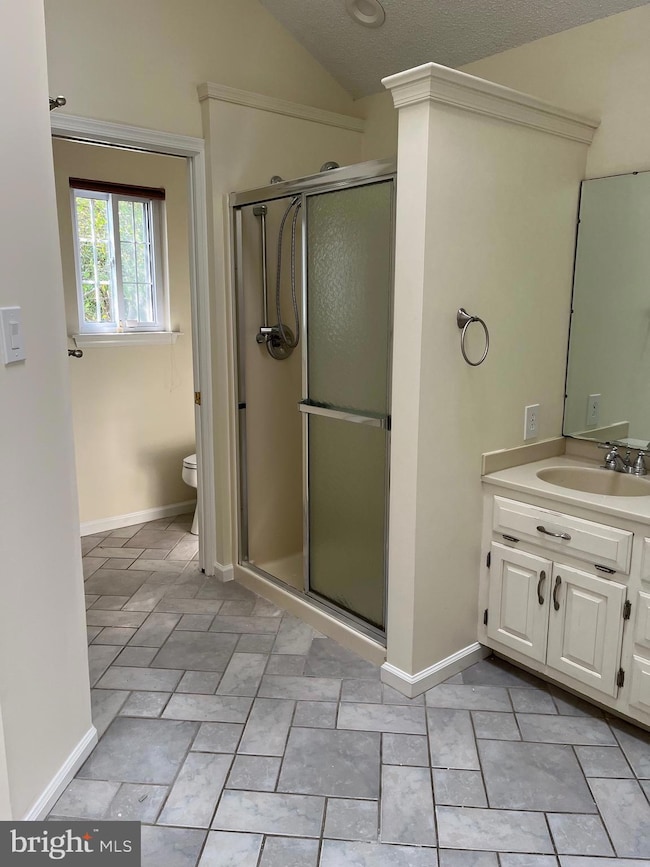20 Lantern Ln Unit 20 Chesterbrook, PA 19087
Chesterbrook NeighborhoodHighlights
- Contemporary Architecture
- 1 Fireplace
- Central Air
- Valley Forge Elementary School Rated A+
- More Than Two Accessible Exits
- Heat Pump System
About This Home
Step into this expansive corner unit townhome nestled in the desirable Bradford Hills community. Upon entry, you're greeted by a well-lit foyer leading to a first-floor master suite. The spacious living room boasts vaulted ceilings and opens out to a private deck. Upstairs, discover two bedrooms, a full bathroom, and a 2nd-floor office area. The large walk-out basement features an additional room and another expansive private patio, ideal for entertaining or enjoying the outdoors. A fenced-in patio, a rarity in Chesterbrook, provides added privacy. Brand new flooring and paint throughout add a touch of modern elegance to the home. Residents benefit from residing in the highly ranked Tredyffrin Township School District, along with the convenience of easy access to major routes such as 202, 422, and 76, and the proximity to Valley Forge National Park. Rent includes HOA fees covering landscaping, snow/ice removal, and trash pickup, making this a great home.
Townhouse Details
Home Type
- Townhome
Est. Annual Taxes
- $5,984
Year Built
- Built in 1986
Parking
- Parking Lot
Home Design
- Contemporary Architecture
- Block Foundation
- Frame Construction
Interior Spaces
- Property has 3 Levels
- 1 Fireplace
- Finished Basement
Bedrooms and Bathrooms
Schools
- Conestoga High School
Utilities
- Central Air
- Cooling System Utilizes Natural Gas
- Heat Pump System
- Electric Water Heater
Additional Features
- More Than Two Accessible Exits
- 1,892 Sq Ft Lot
Listing and Financial Details
- Residential Lease
- Security Deposit $3,500
- No Smoking Allowed
- 12-Month Min and 36-Month Max Lease Term
- Available 5/1/25
- Assessor Parcel Number 43-05 -3416
Community Details
Overview
- Property has a Home Owners Association
- Bradford Hills Subdivision
Pet Policy
- Pets allowed on a case-by-case basis
Map
Source: Bright MLS
MLS Number: PACT2095522
APN: 43-005-3416.0000
- 11 Lantern Ln Unit 11
- 21 Newport Dr
- 1012 Washington Place Unit 12
- 1430 Washington Place Unit 30
- 28 Valley Stream Ln
- 118 Cavalry Ct
- 1068 Armstrong Ct
- 1098 Armstrong Ct
- 34 Parkview Cir
- 220 Springhouse Pond
- 405 Millhouse Pond
- 2010 Welsh Valley Rd
- 1598 Morgan Ln
- 1807 Hawkweed Way
- 28 Elan Ln
- 1250 W Swedesford Rd
- 1674 High Point Ln
- 1737 N Forge Mountain Dr
- 793 Tory Hollow Rd
- 19 Chateau Cir Unit 29
