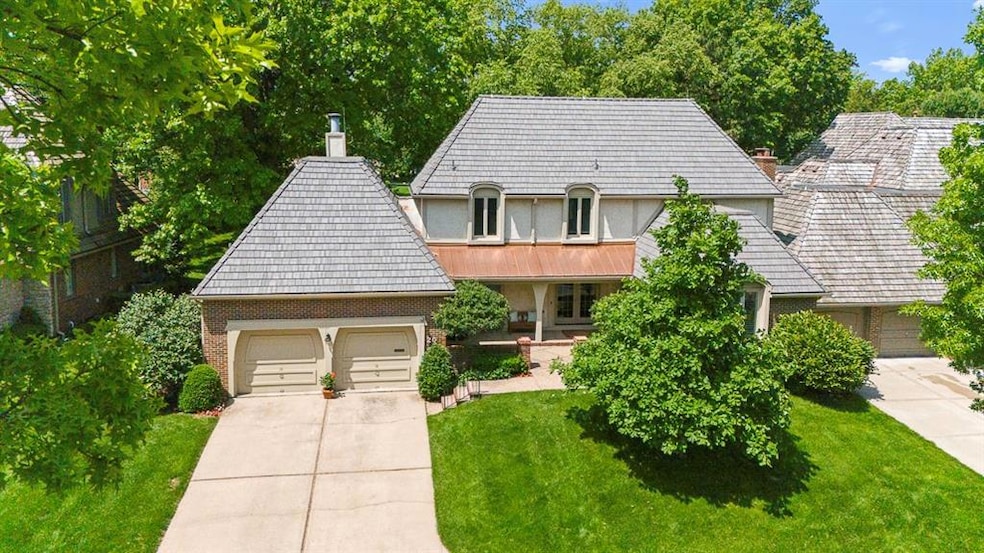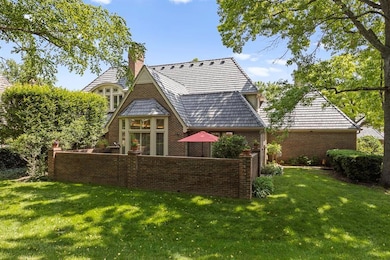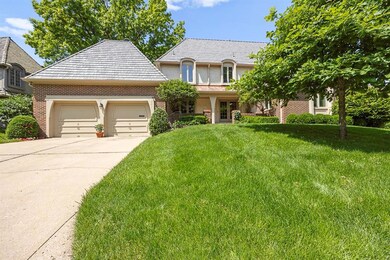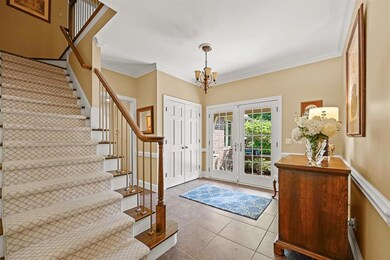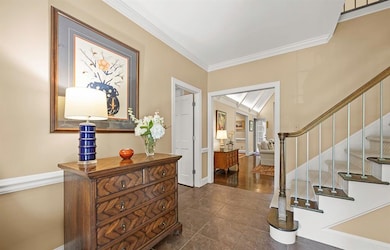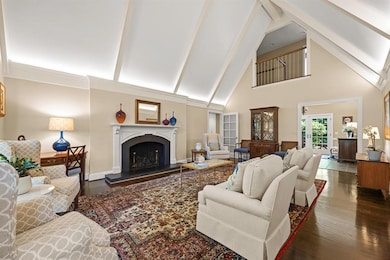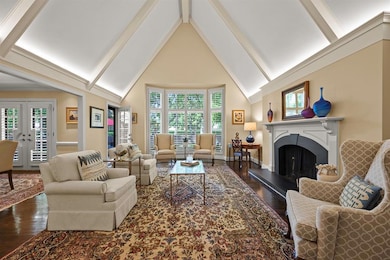20 Le Mans Ct Prairie Village, KS 66208
Estimated payment $7,056/month
Highlights
- Popular Property
- Great Room with Fireplace
- Wood Flooring
- Briarwood Elementary School Rated A
- Traditional Architecture
- Main Floor Primary Bedroom
About This Home
Live in the Corinth Downs forest in this story and a half brick and stucco end unit with arguably the best open green space view to the west. DaVinci roof installed this April. Hardwood floors throughout main level. Cathedral and vaulted ceilings. Second level north bedroom was expanded to 350+ sqft to accommodate home office space with great natural light. Fireplaces in great room and breakfast space. Front courtyard and walled patio at rear. Maintenance provided for all common areas (everything outside courtyard and patio wall) includes irrigation for yards, snow removal and private streets.
Last Listed By
Parkway Real Estate LLC Brokerage Phone: 816-820-8055 License #1999083210 Listed on: 05/30/2025
Townhouse Details
Home Type
- Townhome
Est. Annual Taxes
- $10,131
Year Built
- Built in 1979
Lot Details
- 3,526 Sq Ft Lot
- East Facing Home
- Zero Lot Line
HOA Fees
- $627 Monthly HOA Fees
Parking
- 2 Car Attached Garage
- Inside Entrance
- Front Facing Garage
Home Design
- Traditional Architecture
- Stucco
Interior Spaces
- 2,764 Sq Ft Home
- 1.5-Story Property
- Ceiling Fan
- Thermal Windows
- Great Room with Fireplace
- 2 Fireplaces
- Breakfast Room
- Formal Dining Room
- Den
- Unfinished Basement
- Basement Fills Entire Space Under The House
- Washer
Kitchen
- Built-In Oven
- Gas Range
- Down Draft Cooktop
- Dishwasher
- Stainless Steel Appliances
- Disposal
Flooring
- Wood
- Carpet
- Ceramic Tile
Bedrooms and Bathrooms
- 3 Bedrooms
- Primary Bedroom on Main
Home Security
Schools
- Corinth Elementary School
Utilities
- Forced Air Zoned Heating and Cooling System
- Heating System Uses Natural Gas
Listing and Financial Details
- Assessor Parcel Number OP04300007-0017
- $0 special tax assessment
Community Details
Overview
- Association fees include curbside recycling, lawn service, management, snow removal, street, trash
- Corinth Downs Homeowners Association
- Corinth Downs Subdivision
Security
- Fire and Smoke Detector
Map
Home Values in the Area
Average Home Value in this Area
Tax History
| Year | Tax Paid | Tax Assessment Tax Assessment Total Assessment is a certain percentage of the fair market value that is determined by local assessors to be the total taxable value of land and additions on the property. | Land | Improvement |
|---|---|---|---|---|
| 2024 | $10,132 | $89,827 | $17,101 | $72,726 |
| 2023 | $10,038 | $88,551 | $17,101 | $71,450 |
| 2022 | $9,232 | $81,558 | $15,548 | $66,010 |
| 2021 | $8,494 | $71,427 | $13,524 | $57,903 |
| 2020 | $8,431 | $70,047 | $13,524 | $56,523 |
| 2019 | $8,570 | $70,921 | $13,524 | $57,397 |
| 2018 | $10,017 | $82,708 | $12,880 | $69,828 |
| 2017 | $9,511 | $77,326 | $9,545 | $67,781 |
| 2016 | $8,977 | $71,967 | $9,545 | $62,422 |
| 2015 | $8,276 | $66,781 | $9,545 | $57,236 |
| 2013 | -- | $59,731 | $9,545 | $50,186 |
Purchase History
| Date | Type | Sale Price | Title Company |
|---|---|---|---|
| Warranty Deed | -- | First American Title | |
| Warranty Deed | -- | Kansas City Title |
Mortgage History
| Date | Status | Loan Amount | Loan Type |
|---|---|---|---|
| Open | $315,000 | New Conventional | |
| Closed | $143,700 | New Conventional | |
| Closed | $300,000 | Credit Line Revolving | |
| Previous Owner | $196,000 | Credit Line Revolving | |
| Previous Owner | $300,000 | Adjustable Rate Mortgage/ARM |
Source: Heartland MLS
MLS Number: 2552710
APN: OP04300007-0017
- 42 Le Mans Ct
- 8109 El Monte St
- 7927 Bristol Ct
- 7908 Bristol Ct
- 44 Coventry Ct
- 4016 W 79th St
- 4300 W 79th St
- 4304 W 83rd St
- 3613 Somerset Dr
- 4306 W 78th Terrace
- 7845 Pawnee St
- 8353 Somerset Dr
- 7924 Roe Ave
- 4601 W 83rd St
- 7939 Falmouth St
- 8221 Linden Dr
- 3906 W 84th Terrace
- 3902 W 84th Terrace
- 3903 W 84th Terrace
- 3907 W 84th Terrace
