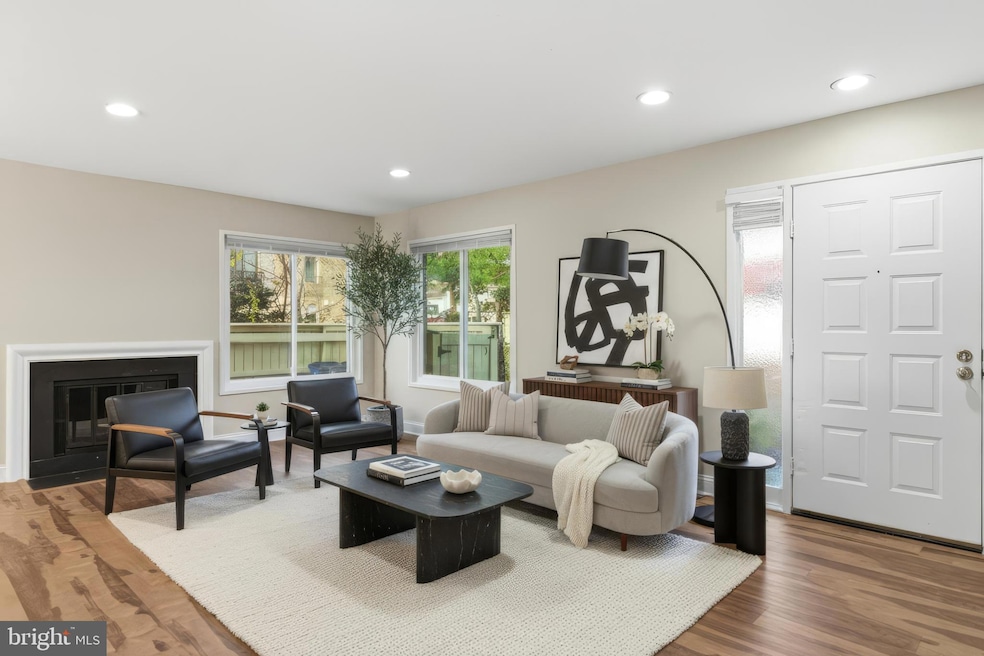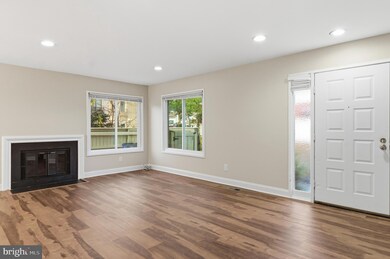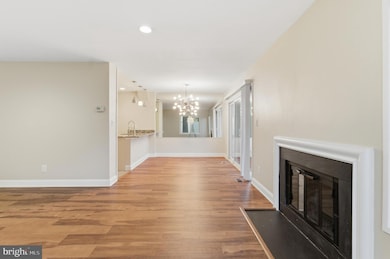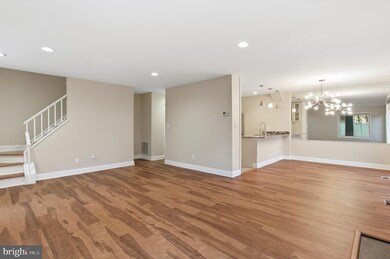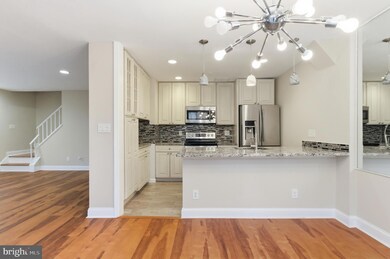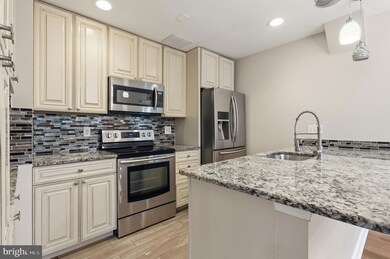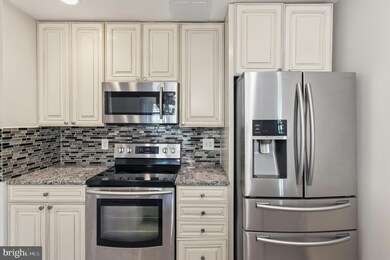20 Lea Pond Ct Montgomery Village, MD 20886
Highlights
- Traditional Architecture
- Forced Air Heating and Cooling System
- Ceiling Fan
- No HOA
About This Home
Welcome to 20 Lea Pond Ct — a charming 3-bedroom, 2.5-bath townhome nestled in the heart of Montgomery Village! This beautifully maintained two-story home offers a spacious and versatile layout with plenty of room to live, work, and entertain. The main level features an inviting living and dining area with great natural light, leading to a well-appointed kitchen ready for all your culinary adventures. Upstairs, you’ll find three comfortable bedrooms, including a spacious primary suite with a private bath. The lower level offers a large recreation room — perfect for a home office, gym, or cozy movie nights. Step outside to your private patio, where you can enjoy cool fall evenings by the fire pit or host summer barbecues with friends and family. Located in a quiet, tree-lined community, this home provides access to all of Montgomery Village’s wonderful amenities — including community pools, tennis courts, walking and biking trails, and beautiful parks. You’re just minutes from Montgomery Village Shopping Center, featuring ALDI, Starbucks, restaurants, and convenient retail options. The home is also close to Lakeforest Mall redevelopment, Rio Lakefront, and Downtown Crown, where you’ll find even more dining, shopping, and entertainment choices. Commuting is easy with nearby access to I-270, Route 355, and Shady Grove Metro Station. Highlights: Finished lower-level recreation room | Private outdoor patio for relaxing or entertaining | Access to community pools, trails, and parks | Minutes to shopping, dining, and major commuter routes Don’t miss your chance to call this delightful Montgomery Village townhome your new home! Application link:
Listing Agent
(917) 414-2280 aneta.tomdio@compass.com Compass License #SP40001067 Listed on: 11/18/2025

Townhouse Details
Home Type
- Townhome
Est. Annual Taxes
- $3,547
Year Built
- Built in 1985
Home Design
- Traditional Architecture
- Brick Exterior Construction
Interior Spaces
- 1,248 Sq Ft Home
- Property has 3 Levels
- Ceiling Fan
- Basement
Bedrooms and Bathrooms
- 3 Bedrooms
Parking
- Assigned parking located at #256
- On-Street Parking
- 1 Assigned Parking Space
Utilities
- Forced Air Heating and Cooling System
- Electric Water Heater
Listing and Financial Details
- Residential Lease
- Security Deposit $2,800
- 12-Month Min and 24-Month Max Lease Term
- Available 11/13/25
- Assessor Parcel Number 160901550065
Community Details
Overview
- No Home Owners Association
- Overlea Subdivision
Pet Policy
- Pets allowed on a case-by-case basis
Map
Source: Bright MLS
MLS Number: MDMC2208042
APN: 09-01550065
- 20208 Spring Haven Ct
- 20213 Lea Pond Place
- 20205 Gentle Way
- 20105 Waringwood Way
- 9521 Briar Glenn Way
- 20015 Lumaryn Place
- 20633 Highland Hall Dr
- 9625 Shadow Oak Dr
- 20592 Strath Haven Dr
- 20638 Highland Hall Dr
- 9305 Jarrett Ct
- 9416 Penshurst Ct
- 9504 Aspenwood Ct
- 9202 Weathervane Place
- 9547 Duffer Way
- 9413 Penshurst Ct
- 8871 Welbeck Way
- 9509 Aspenwood Ct
- 0 Roundleaf Way
- 20528 Aspenwood Ln
- 20120 Rothbury Ln
- 20535 Strath Haven Dr
- 20501 Strath Haven Dr
- 19809 Habitat Terrace
- 20127 Welbeck Terrace
- 9475 Chadburn Place
- 9469 Chadburn Place
- 9310 Merust Ln
- 20423 Meadow Pond Place
- 9841 Meadowcroft Ln
- 5 Hawk Run Ct
- 8609 Lime Kiln Ct
- 19510 Village Walk Unit 2-205
- 8404 Burchap Dr
- 9518 Tippett Ln
- 19397 Keymar Way
- 8341 Marketree Cir
- 9611 Brassie Way
- 19822 Habitat Terrace
- 9616 Brassie Way
