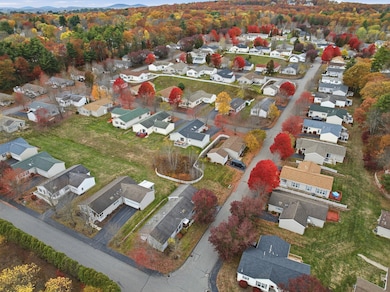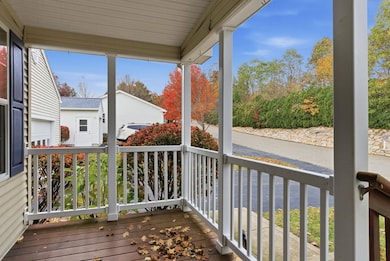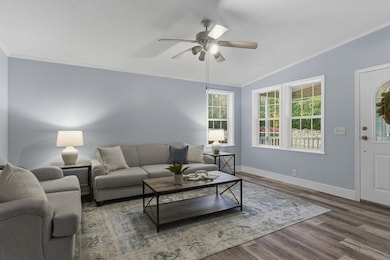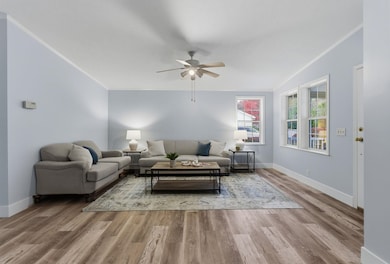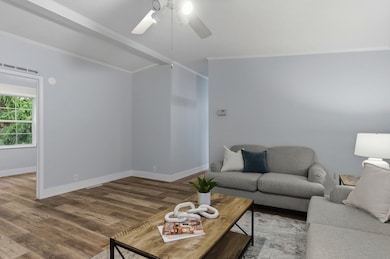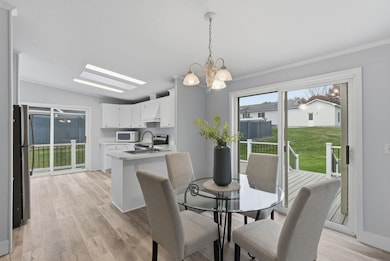20 Ledgewood Way Manchester, NH 03104
Youngsville NeighborhoodEstimated payment $2,400/month
Highlights
- Very Popular Property
- Mud Room
- Skylights
- Vaulted Ceiling
- 2 Car Direct Access Garage
- Natural Light
About This Home
Leaving for the WINTER....and just want to ENJOY year round maintenance-free FIRST FLOOR living at this sought after Ledgewood Community. Walk to the clubhouse, or enjoy the Recreational Trail at Lake Massabesic (one block away)! Super convenient location in North Manchester with access to I-93 and NH-101, shopping, restaurants, Dartmouth-Hitchcock, Elliott & VA Medical centers.....PLUS Manchester's own Derryfield Golf and McIntyre Ski Area. The welcoming front porch leads to this move-in ready 3-bedroom home.....ALL NEW laminate flooring, interior paint, an kitchen appliances. ABUNDANT natural light from the skylights, access to the maintenance free deck via the kitchen. The dining room has sliders to an oversized dining deck with a sunshade awning that overlooks the level, private yard . The primary bedroom has a private bath with both a shower and soaking tub. The other two bedrooms share a full bath. The 21' x 24' 2-car garage provides direct access to the mud room/laundry and Extra LOFT STORAGE above. Central Air & Irrigation systems..... Monthly Fee: $729.87; 55+ Age Restrictions for Owners (see criteria in docs). This is a Land Lease/Home Purchase. Land owned by Ledgewood/Hillsborough Realty. Association-maintained roads, snow removal incl. drive and walkways, landscaping and trash. PETS Allowed. The Clubhouse has lots of activities and is available for functions too! Great opportunity to own a well-maintained home in a sought-after 55+ community. VISit today!
Listing Agent
Four Seasons Sotheby's Int'l Realty License #055090 Listed on: 11/03/2025

Open House Schedule
-
Sunday, November 16, 202512:00 to 2:00 pm11/16/2025 12:00:00 PM +00:0011/16/2025 2:00:00 PM +00:00Add to Calendar
Home Details
Home Type
- Single Family
Est. Annual Taxes
- $4,200
Year Built
- Built in 2001
Lot Details
- Landscaped
- Level Lot
- Irrigation Equipment
- Land Lease
Parking
- 2 Car Direct Access Garage
- Automatic Garage Door Opener
- Driveway
Home Design
- Concrete Foundation
- Shingle Roof
- Vinyl Siding
Interior Spaces
- 1,419 Sq Ft Home
- Property has 1 Level
- Vaulted Ceiling
- Ceiling Fan
- Skylights
- Natural Light
- Window Screens
- Mud Room
- Living Room
- Dining Room
Kitchen
- Gas Range
- Microwave
- Dishwasher
- Disposal
Flooring
- Laminate
- Vinyl
Bedrooms and Bathrooms
- 3 Bedrooms
- En-Suite Bathroom
- Walk-In Closet
- Bathroom on Main Level
- 2 Full Bathrooms
- Soaking Tub
Laundry
- Laundry Room
- Laundry on main level
- Dryer
- Washer
Accessible Home Design
- Accessible Full Bathroom
- No Interior Steps
- Accessible Approach with Ramp
- Hard or Low Nap Flooring
Schools
- Weston Elementary School
- Mclaughlin Middle School
- Manchester Memorial High Sch
Utilities
- Central Air
- Underground Utilities
- Phone Available
- Cable TV Available
Listing and Financial Details
- Legal Lot and Block 0001 / A
- Assessor Parcel Number 0344
Community Details
Overview
- Ledgewood By Hometown America Subdivision
Recreation
- Snow Removal
Map
Home Values in the Area
Average Home Value in this Area
Tax History
| Year | Tax Paid | Tax Assessment Tax Assessment Total Assessment is a certain percentage of the fair market value that is determined by local assessors to be the total taxable value of land and additions on the property. | Land | Improvement |
|---|---|---|---|---|
| 2024 | $4,200 | $214,500 | $0 | $214,500 |
| 2023 | $4,045 | $214,500 | $0 | $214,500 |
| 2022 | $3,912 | $214,500 | $0 | $214,500 |
| 2021 | $3,792 | $214,500 | $0 | $214,500 |
| 2020 | $3,756 | $152,300 | $0 | $152,300 |
| 2019 | $3,704 | $152,300 | $0 | $152,300 |
| 2018 | $3,606 | $152,300 | $0 | $152,300 |
| 2017 | $3,552 | $152,300 | $0 | $152,300 |
| 2016 | $3,524 | $152,300 | $0 | $152,300 |
| 2015 | $2,939 | $125,400 | $0 | $125,400 |
| 2014 | $2,947 | $125,400 | $0 | $125,400 |
| 2013 | $2,843 | $125,400 | $0 | $125,400 |
Property History
| Date | Event | Price | List to Sale | Price per Sq Ft |
|---|---|---|---|---|
| 11/03/2025 11/03/25 | For Sale | $389,000 | -- | $274 / Sq Ft |
Purchase History
| Date | Type | Sale Price | Title Company |
|---|---|---|---|
| Deed | $199,900 | -- |
Source: PrimeMLS
MLS Number: 5068353
APN: MNCH-000344A-000000-000001
- 121 Peabody Ave
- 66 Broadway Ave
- 162 Tiffany Ln
- 1311 Hanover St Unit 6
- TBD Wellington Rd
- 132 Eastern Ave Unit 303
- 192 Karatzas Ave
- 124 Eastern Ave Unit 103
- 230 Eastern Ave Unit 303
- 302 Karatzas Ave Unit Lot 0
- 317 Karatzas Ave Unit Lot 18
- 304 Karatzas Ave Unit Lot 1
- 310 Karatzas Ave Unit Lot 2
- 313 Karatzas Ave Unit Lot 19
- 104 Karatzas Ave
- 309 Karatzas Ave Unit Lot 20
- 305 Karatzas Ave Unit Lot 21
- 90 Karatzas Ave
- 50 Edward J Roy Dr Unit 21
- 168 Waverly St
- 195 Eastern Ave
- 177 Eastern Ave Unit 301
- 167 Eastern Ave Unit 201
- 155 Eastern Ave Unit 304
- 145 Eastern Ave Unit 303
- 131 Eastern Ave Unit 303
- 92 Eastern Ave
- 45 Nectaria Way
- 50 Edward J Roy Dr Unit 29
- 0 Hartshorn Way
- 501 Wellington Hill Rd
- 891 Mammoth Rd Unit D
- 891 Mammoth Rd Unit A
- 482 Kennard Rd
- 90 Longwood Ave Unit 1
- 90 Longwood Ave Unit 1
- 90 Longwood Ave Unit 2
- 463 Kennard Rd Unit 463-18
- 459 Kennard Rd
- 44 Croteau Ct

