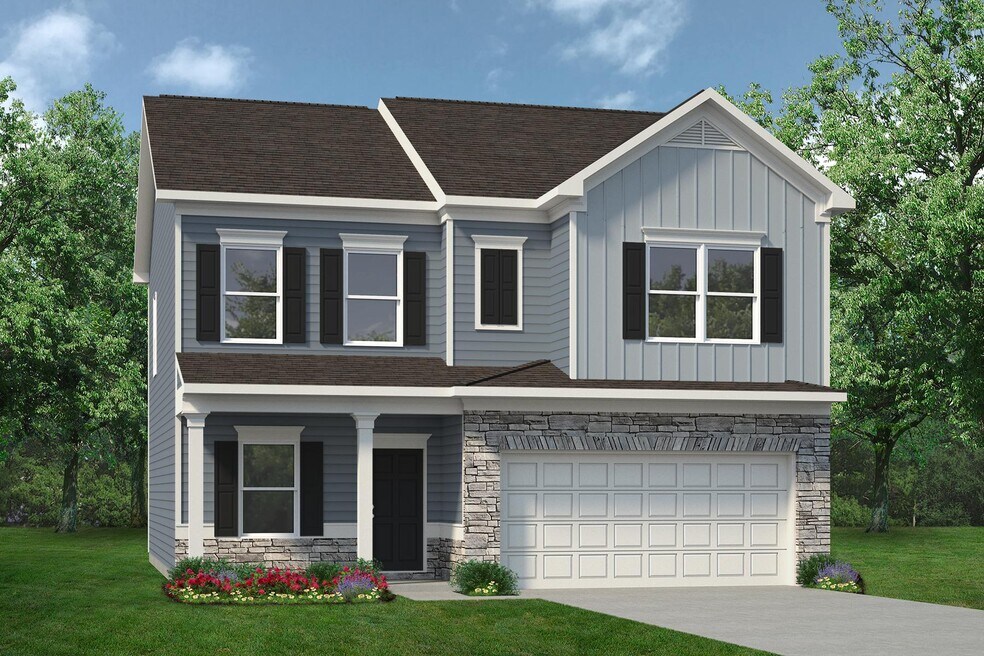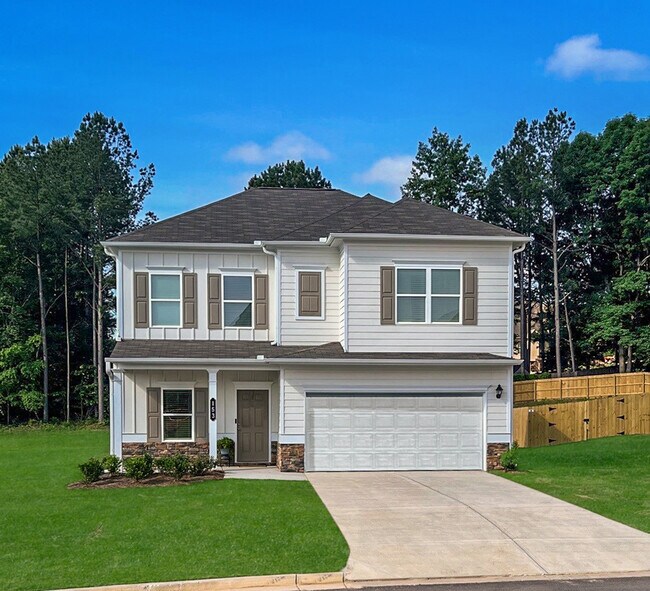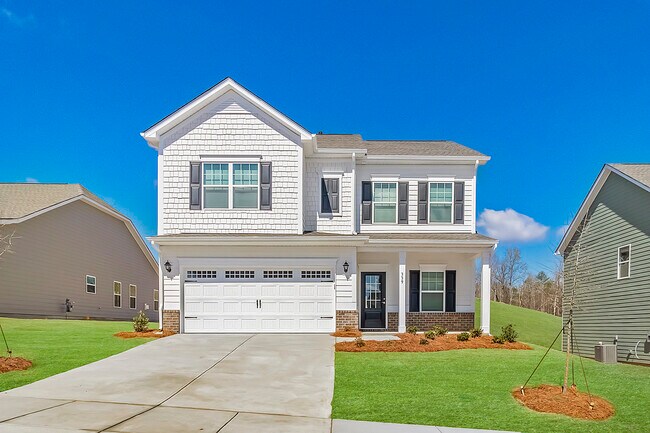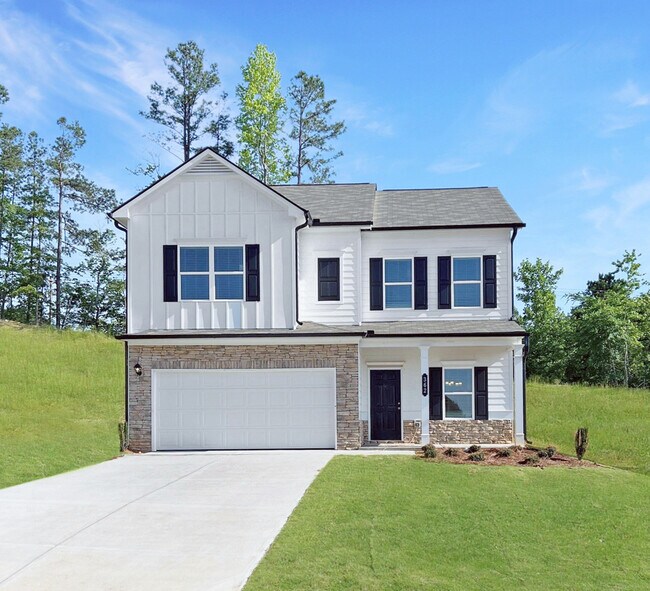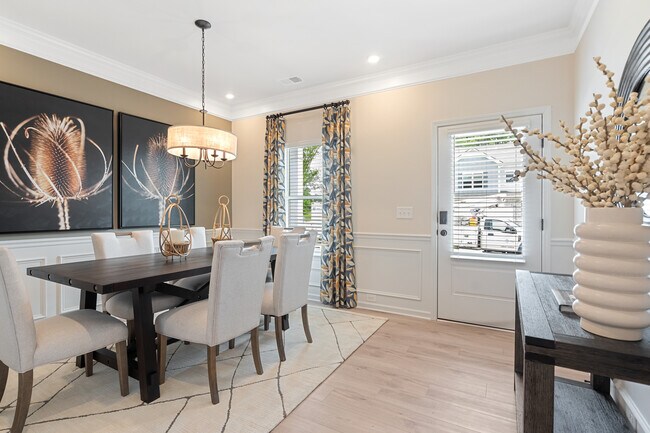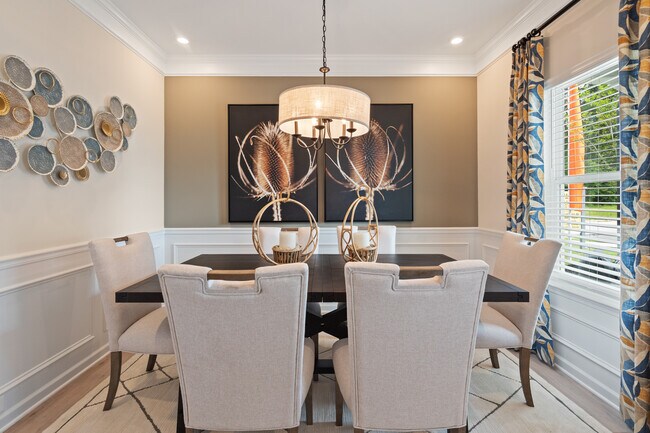Estimated payment starting at $1,843/month
Total Views
202
4
Beds
2.5
Baths
2,053
Sq Ft
$141
Price per Sq Ft
Highlights
- New Construction
- Golf Cart Garage
- Breakfast Area or Nook
- Primary Bedroom Suite
- Covered Patio or Porch
- 2 Car Attached Garage
About This Floor Plan
This home is located at The Coleman Plan, Broadway, NC 27505 and is currently priced at $289,900, approximately $141 per square foot. The Coleman Plan is a home located in Harnett County with nearby schools including Boone Trail Elementary School, Western Harnett Middle School, and Western Harnett High School.
Builder Incentives
3.99% FHA 5/1 ARM + $0 Closing Costs on Quick Move-In Homes for a Limited Time!
Sales Office
Hours
| Monday |
10:00 AM - 6:00 PM
|
| Tuesday |
10:00 AM - 6:00 PM
|
| Wednesday |
1:00 PM - 6:00 PM
|
| Thursday |
10:00 AM - 6:00 PM
|
| Friday |
10:00 AM - 6:00 PM
|
| Saturday |
10:00 AM - 6:00 PM
|
| Sunday |
1:00 PM - 6:00 PM
|
Sales Team
Rashawn Wilson
Office Address
This address is an offsite sales center.
20 Liam Dr
Broadway, NC 27505
Driving Directions
Home Details
Home Type
- Single Family
HOA Fees
- $29 Monthly HOA Fees
Parking
- 2 Car Attached Garage
- Front Facing Garage
- Golf Cart Garage
Home Design
- New Construction
Interior Spaces
- 2-Story Property
- Family Room
- Dining Room
Kitchen
- Breakfast Area or Nook
- Breakfast Bar
Bedrooms and Bathrooms
- 4 Bedrooms
- Primary Bedroom Suite
- Walk-In Closet
- Powder Room
- Private Water Closet
- Bathtub with Shower
Laundry
- Laundry Room
- Laundry on upper level
- Washer and Dryer Hookup
Outdoor Features
- Covered Patio or Porch
Map
About the Builder
Based in Woodstock, GA, Smith Douglas Homes is the 5th largest homebuilder in the Atlanta market and one of the largest private homebuilders in the Southeast, closing 1,477 new homes in 2019. Recognized as one of the top 10 fastest growing private homebuilders, Smith Douglas Homes is currently ranked #39 on the Builder 100 List. Widely known for its operational efficiency, Smith Douglas delivers a high quality, value-oriented home along with unprecedented choice. The Company, founded in 2008, is focused on buyers looking to purchase a new home priced below the FHA loan limit in the metro areas of Atlanta, Raleigh, Charlotte, Huntsville, Nashville and Birmingham.
Nearby Homes
- 20 Liam Dr
- Harrington Place
- 0 Hollies Pines Rd Unit 10123030
- 13341 Nc 27 W
- 13301 Nc 27 W Unit 3
- 13321 Nc 27 W Unit 2
- 18 Pecan Brook Ct
- 44 Stuart Grove Rd
- 59 Sage Dr
- 5181 Goldfinch Turn
- Fox Field Farms
- 5118 Pheasant Ln
- 5116 Cardinal Cir
- 5134 Cardinal Cir
- 5196 Cardinal Cir
- 1431 Alabama Ave
- 0 Cardinal Cir Unit 750597
- 1402 Pennsylvania Ave
- 5016 Mockingbird Ln
- 1367 Maryland Ct

