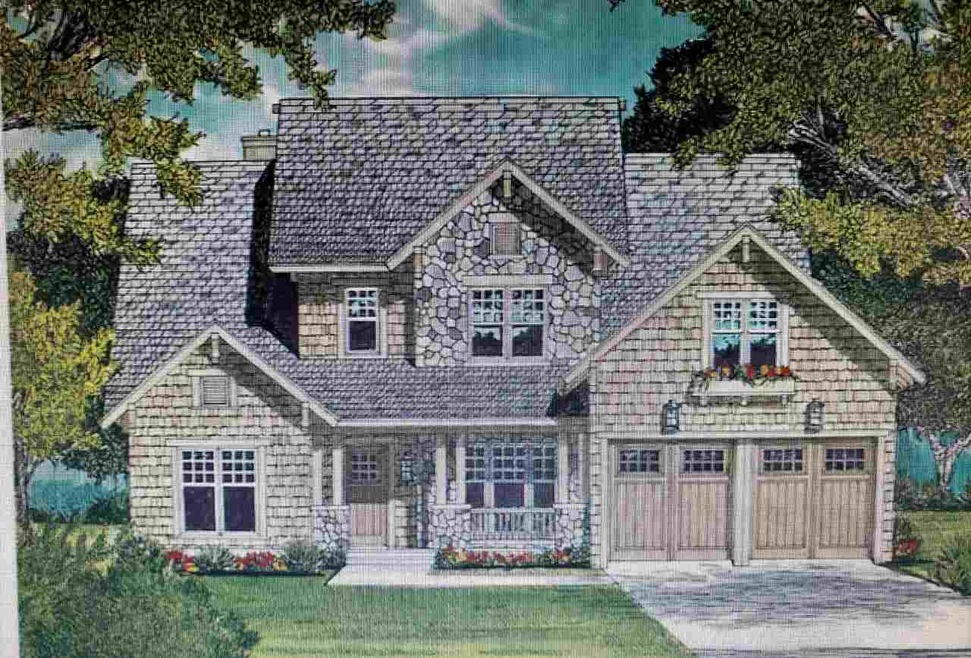
20 Lilly Creek Ln Shelburne, VT 05482
Highlights
- Newly Remodeled
- Deck
- Wood Flooring
- Shelburne Community School Rated A-
- Contemporary Architecture
- Corner Lot
About This Home
As of July 2023HOUSE BEING BUILT finishing in October! A Quality Custom new home currently being built by Shover Construction at the family friendly Lilly Creek Lane in Shelburne VT! This design offers a beautiful open contemporary design and is the perfect mix of modern styling and modern interior spaces. The home offers 2644 finished sq ft with option to finish the bonus room over the garage and/or the spacious basement. A glorious highlight of this home is going to be the stunning Kitchen design with all of the luxuries you can imagine! The owners have spared no expense; once finished will be unexpectedly impressive and take your breath away! If you like to entertain this is the perfect floor plan! Also there is a pantry, mudroom, and 2 more flexible rooms on the 1st floor. On the 2nd floor relax in your large Master Bedroom adorned by a spacious Master Bath with walk in tiled shower and soaking tub. Enjoy Natural gas heat, town water/sewer and trails or sidewalks that take you right to the Village. The exterior color will be a beautiful dark Grey Hardie siding with a mixture of cedar shake siding and complimenting stone. The optional space above the garage could double as a 4th bedroom, playroom, office space or guest room. And an added bonus; a 24 x 26 oversized garage! Lot #8 is a corner lot with a westerly exposed backyard for sunset BBQs!
Home Details
Home Type
- Single Family
Year Built
- Built in 2018 | Newly Remodeled
Lot Details
- 0.46 Acre Lot
- Corner Lot
- Level Lot
Parking
- 2 Car Attached Garage
- Automatic Garage Door Opener
- Driveway
Home Design
- Contemporary Architecture
- Concrete Foundation
- Wood Frame Construction
- Architectural Shingle Roof
Interior Spaces
- 2-Story Property
- Ceiling Fan
- Fireplace
- Fire and Smoke Detector
Kitchen
- Open to Family Room
- Gas Range
- Range Hood
- Microwave
- ENERGY STAR Qualified Dishwasher
- Kitchen Island
- Disposal
Flooring
- Wood
- Carpet
- Ceramic Tile
Bedrooms and Bathrooms
- 3 Bedrooms
- Walk-In Closet
Laundry
- Laundry on upper level
- Washer and Dryer Hookup
Unfinished Basement
- Basement Fills Entire Space Under The House
- Connecting Stairway
- Interior Basement Entry
Outdoor Features
- Deck
- Covered patio or porch
Schools
- Shelburne Community Elementary And Middle School
- Champlain Valley Uhsd #15 High School
Utilities
- Baseboard Heating
- Hot Water Heating System
- Heating System Uses Natural Gas
- Water Heater
- High Speed Internet
Community Details
Overview
- Master Insurance
- Lilly Creek Homeowners Association
Amenities
- Common Area
Recreation
- Hiking Trails
Ownership History
Purchase Details
Home Financials for this Owner
Home Financials are based on the most recent Mortgage that was taken out on this home.Purchase Details
Home Financials for this Owner
Home Financials are based on the most recent Mortgage that was taken out on this home.Similar Homes in the area
Home Values in the Area
Average Home Value in this Area
Purchase History
| Date | Type | Sale Price | Title Company |
|---|---|---|---|
| Deed | $1,190,000 | -- | |
| Deed | $1,190,000 | -- | |
| Deed | $787,643 | -- | |
| Deed | $787,643 | -- |
Property History
| Date | Event | Price | Change | Sq Ft Price |
|---|---|---|---|---|
| 07/07/2023 07/07/23 | Sold | $1,190,000 | 0.0% | $450 / Sq Ft |
| 07/07/2023 07/07/23 | Pending | -- | -- | -- |
| 07/07/2023 07/07/23 | For Sale | $1,190,000 | +51.1% | $450 / Sq Ft |
| 04/02/2019 04/02/19 | Sold | $787,643 | +9.7% | $298 / Sq Ft |
| 10/12/2018 10/12/18 | Pending | -- | -- | -- |
| 07/30/2018 07/30/18 | For Sale | $718,000 | -- | $272 / Sq Ft |
Tax History Compared to Growth
Tax History
| Year | Tax Paid | Tax Assessment Tax Assessment Total Assessment is a certain percentage of the fair market value that is determined by local assessors to be the total taxable value of land and additions on the property. | Land | Improvement |
|---|---|---|---|---|
| 2024 | -- | $675,600 | $134,700 | $540,900 |
| 2023 | -- | $675,600 | $134,700 | $540,900 |
| 2022 | $14,465 | $675,600 | $134,700 | $540,900 |
| 2021 | $15,019 | $675,600 | $134,700 | $540,900 |
| 2020 | $15,976 | $675,600 | $134,700 | $540,900 |
| 2019 | $14,315 | $675,600 | $134,700 | $540,900 |
Agents Affiliated with this Home
-
N
Seller's Agent in 2023
No MLS Listing Agent
No MLS Listing Office
-

Buyer's Agent in 2023
Nancy Warren
Coldwell Banker Hickok and Boardman
(802) 734-5024
18 in this area
142 Total Sales
-
R
Seller's Agent in 2019
Robin Shover
EXP Realty
14 Total Sales
-

Buyer's Agent in 2019
C. Robin Hall
EXP Realty
(802) 233-6849
11 in this area
131 Total Sales
Map
Source: PrimeMLS
MLS Number: 4709843
APN: (183) 105-0020
- 103 Elmore St
- 45 Elmore St Unit T-04
- 844 Beaver Creek Rd
- 702 Beaver Creek Rd
- 342 Acorn Ln
- 364 Acorn Ln
- 6 Luke Ln
- 533 Bay Rd
- 5166 Shelburne Rd
- 171 Yacht Haven Dr
- 1218 Bishop Rd
- 925 Falls Rd Unit 4
- 925 Falls Rd Unit 3
- 925 Falls Rd Unit 2
- 925 Falls Rd Unit 1
- 4036 Spear St
- 897 Falls Rd
- 868 Falls Rd
- 45 Woodbine Rd
- 166 Lakeview Dr

