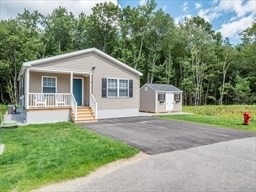
20 Lily Ln Unit 12 Baldwinville, MA 01436
Highlights
- Golf Course Community
- Senior Community
- Ranch Style House
- Community Stables
- Open Floorplan
- 1 Fireplace
About This Home
As of August 2024One of the last homes available at Lily Lane, the cozy 55+ Deer Ridge Community. This fantastic, spacious floor plan has generous room sizes and closet space! Oversized kitchen island, beautiful quartz countertops and a pantry make this a kitchen to be proud of in the open living area! Striking chandelier in the dining area. The primary suite has everything you need with a walk-in closet and bath with walk-in shower and double sink vanity. Convenient laundry room off the kitchen. This one comes with a front porch! Central air can easily be added before or after closing. Don't miss out on this new over 55 community in lovely Templeton, MA! Call today for details.
Home Details
Home Type
- Single Family
Year Built
- Built in 2024
Lot Details
- Property fronts a private road
- Level Lot
- Property is zoned over 55
HOA Fees
- $390 Monthly HOA Fees
Home Design
- Manufactured Home on a slab
- Ranch Style House
- Shingle Roof
Interior Spaces
- 1,475 Sq Ft Home
- Open Floorplan
- 1 Fireplace
- Insulated Windows
- Insulated Doors
- Vinyl Flooring
Kitchen
- Range with Range Hood
- Dishwasher
- Kitchen Island
- Solid Surface Countertops
Bedrooms and Bathrooms
- 3 Bedrooms
- Walk-In Closet
- 2 Full Bathrooms
- Double Vanity
- Bathtub with Shower
- Separate Shower
Laundry
- Laundry on main level
- Washer and Electric Dryer Hookup
Parking
- 2 Car Parking Spaces
- Driveway
- Paved Parking
- Open Parking
Outdoor Features
- Porch
Utilities
- No Cooling
- Forced Air Heating System
- 1 Heating Zone
- Heating System Uses Propane
- 200+ Amp Service
- Electric Water Heater
- Cable TV Available
Community Details
Overview
- Senior Community
- Deer Ridge 55+ Community Subdivision
Recreation
- Golf Course Community
- Community Stables
- Jogging Path
Similar Homes in the area
Home Values in the Area
Average Home Value in this Area
Property History
| Date | Event | Price | Change | Sq Ft Price |
|---|---|---|---|---|
| 08/02/2024 08/02/24 | Sold | $338,429 | +5.8% | $229 / Sq Ft |
| 04/02/2024 04/02/24 | Pending | -- | -- | -- |
| 04/02/2024 04/02/24 | For Sale | $319,900 | -- | $217 / Sq Ft |
Tax History Compared to Growth
Agents Affiliated with this Home
-
Susan Thibeault

Seller's Agent in 2024
Susan Thibeault
Laer Realty
(978) 204-3679
4 in this area
93 Total Sales
-
Kelly Brown

Buyer's Agent in 2024
Kelly Brown
ERA Key Realty Services - Worcester
5 in this area
73 Total Sales
Map
Source: MLS Property Information Network (MLS PIN)
MLS Number: 73218555
- Bundle Mill St
- Lot 63 Mill St
- 3 Lots Mill St
- 36 Circle St
- 19 Bridge St
- 8 Holman St
- 49 Winchendon Rd
- 134 Highland Ave
- Lot 2 S Royalston Rd
- 19 Otter River Rd
- 58 N Main St
- 404 Baldwinville Rd
- 185 Baldwinville Rd
- 0 Hamlet Mill Rd Unit 72816399
- 20 Baptist Common Rd
- 389 State Rd
- 34 Albert Dr
- 1076 King Phillip Trail
- 336 Otter River Rd
- 906 Clark St
