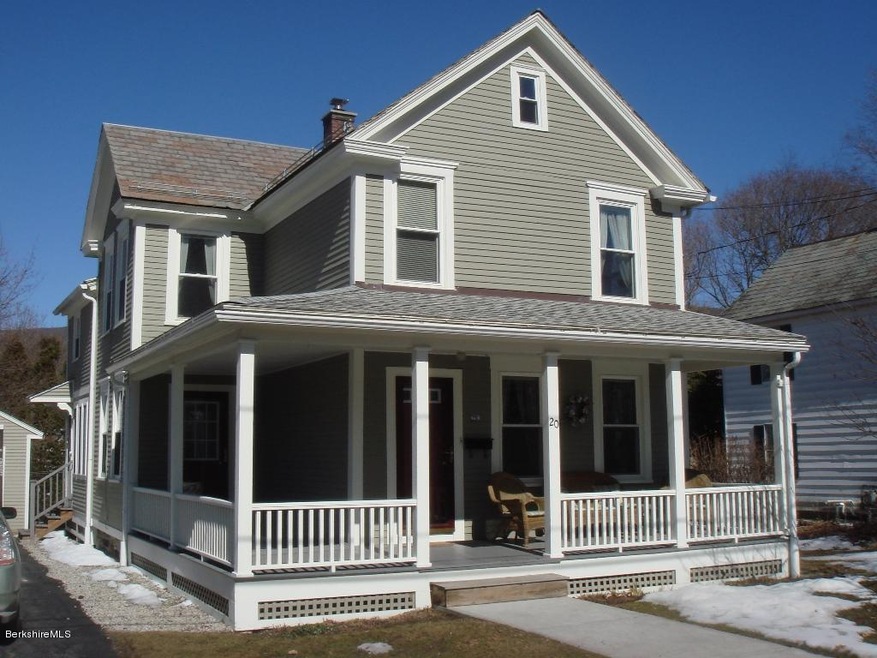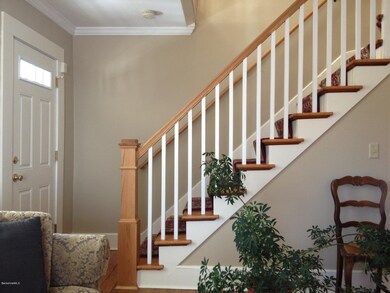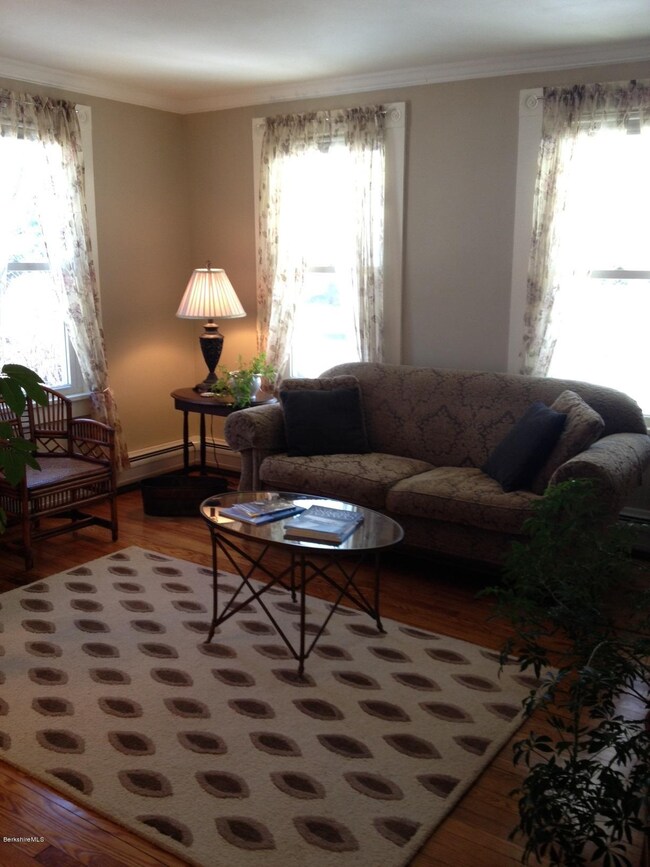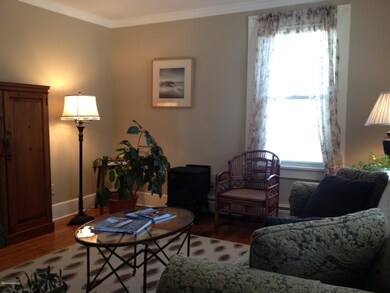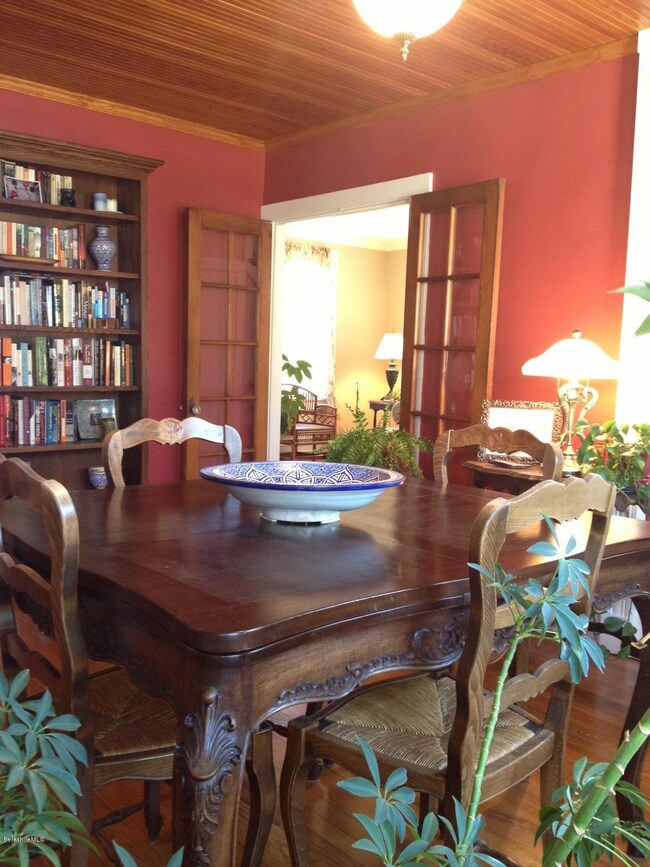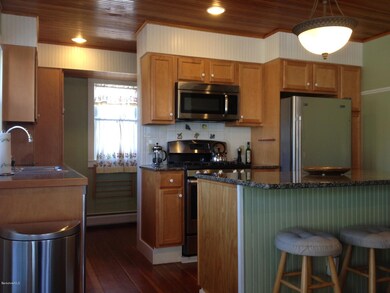
20 Linden St Williamstown, MA 01267
Highlights
- View of Hills
- Deck
- Farmhouse Style Home
- Lanesborough Elementary School Rated A-
- Wood Flooring
- Granite Countertops
About This Home
As of November 2023Picture perfect farmhouse style home in sought after neighborhood. Completely updated, this light and bright home features charming living spaces, a wonderful renovated kitchen with new stainless steel appliances, an added mudroom with built in storage, 3 bedrooms, 2.5 baths, new gas furnace, thermopane windows, wrap-around porch, deck with views to Pine Cobble and is fully lead compliant.
Last Agent to Sell the Property
Alexandra Cabral
ALTON & WESTALL REAL ESTATE AGENCY, LLC Brokerage Email: info@altonwestall.com License #9564195 Listed on: 04/01/2015
Last Buyer's Agent
Alexandra Cabral
ALTON & WESTALL REAL ESTATE AGENCY, LLC Brokerage Email: info@altonwestall.com License #9564195 Listed on: 04/01/2015
Home Details
Home Type
- Single Family
Est. Annual Taxes
- $4,255
Year Built
- 1924
Lot Details
- Partially Fenced Property
- Landscaped
Home Design
- Farmhouse Style Home
- Updated or Remodeled
- Wood Frame Construction
- Asphalt Shingled Roof
- Slate Roof
- Fiberglass Roof
- Clap Board Siding
- Clapboard
Interior Spaces
- 1,768 Sq Ft Home
- Fireplace
- Insulated Windows
- Insulated Doors
- Views of Hills
- Storm Doors
Kitchen
- Range
- Microwave
- Dishwasher
- ENERGY STAR Qualified Appliances
- Granite Countertops
Flooring
- Wood
- Ceramic Tile
Bedrooms and Bathrooms
- 3 Bedrooms
- Walk-In Closet
Laundry
- Dryer
- Washer
Attic
- Attic Fan
- Attic Vents
Unfinished Basement
- Partial Basement
- Dirt Floor
Parking
- 1 Car Detached Garage
- Automatic Garage Door Opener
- Off-Street Parking
Outdoor Features
- Deck
- Exterior Lighting
- Outbuilding
- Porch
Schools
- Williamstown Elementary School
- Mount Greylock Reg. Middle School
- Mount Greylock Reg. High School
Utilities
- Furnace
- Hot Water Heating System
- Heating System Uses Natural Gas
- Natural Gas Water Heater
- Cable TV Available
Ownership History
Purchase Details
Home Financials for this Owner
Home Financials are based on the most recent Mortgage that was taken out on this home.Purchase Details
Purchase Details
Purchase Details
Similar Homes in Williamstown, MA
Home Values in the Area
Average Home Value in this Area
Purchase History
| Date | Type | Sale Price | Title Company |
|---|---|---|---|
| Deed | $268,500 | -- | |
| Deed | $160,000 | -- | |
| Deed | $70,000 | -- | |
| Deed | $61,100 | -- |
Mortgage History
| Date | Status | Loan Amount | Loan Type |
|---|---|---|---|
| Open | $420,000 | Purchase Money Mortgage | |
| Closed | $100,000 | Stand Alone Refi Refinance Of Original Loan | |
| Closed | $198,000 | Stand Alone Refi Refinance Of Original Loan | |
| Closed | $155,000 | New Conventional | |
| Closed | $100,000 | No Value Available | |
| Closed | $110,000 | No Value Available | |
| Closed | $150,000 | No Value Available | |
| Closed | $81,600 | No Value Available |
Property History
| Date | Event | Price | Change | Sq Ft Price |
|---|---|---|---|---|
| 11/16/2023 11/16/23 | Sold | $620,000 | +6.0% | $394 / Sq Ft |
| 11/03/2023 11/03/23 | Pending | -- | -- | -- |
| 09/27/2023 09/27/23 | For Sale | $585,000 | +64.8% | $372 / Sq Ft |
| 08/28/2015 08/28/15 | Sold | $355,000 | -10.8% | $201 / Sq Ft |
| 07/23/2015 07/23/15 | Pending | -- | -- | -- |
| 04/01/2015 04/01/15 | For Sale | $398,000 | -- | $225 / Sq Ft |
Tax History Compared to Growth
Tax History
| Year | Tax Paid | Tax Assessment Tax Assessment Total Assessment is a certain percentage of the fair market value that is determined by local assessors to be the total taxable value of land and additions on the property. | Land | Improvement |
|---|---|---|---|---|
| 2025 | $8,295 | $601,100 | $107,100 | $494,000 |
| 2024 | $6,327 | $417,600 | $100,400 | $317,200 |
| 2023 | $6,149 | $380,300 | $91,200 | $289,100 |
| 2022 | $5,690 | $336,300 | $87,700 | $248,600 |
| 2021 | $5,166 | $298,600 | $87,700 | $210,900 |
| 2020 | $5,509 | $313,000 | $88,000 | $225,000 |
| 2019 | $5,348 | $296,300 | $93,900 | $202,400 |
| 2018 | $5,316 | $296,300 | $93,900 | $202,400 |
| 2017 | $5,049 | $296,300 | $93,900 | $202,400 |
| 2016 | $4,679 | $296,300 | $93,900 | $202,400 |
| 2015 | $4,105 | $263,000 | $93,900 | $169,100 |
| 2014 | $3,918 | $256,400 | $92,700 | $163,700 |
Agents Affiliated with this Home
-
Ann Greenwood

Seller's Agent in 2023
Ann Greenwood
ALTON & WESTALL REAL ESTATE AGENCY, LLC
(413) 441-9631
31 in this area
52 Total Sales
-
Michelle Picard

Buyer's Agent in 2023
Michelle Picard
NOCHER REALTY
(413) 207-1204
6 in this area
68 Total Sales
-
A
Seller's Agent in 2015
Alexandra Cabral
ALTON & WESTALL REAL ESTATE AGENCY, LLC
Map
Source: Berkshire County Board of REALTORS®
MLS Number: 210244
APN: WILL-000120-000000-000052
- 4 Woodlawn Dr
- 20 Woodlawn Dr
- 24 Front St Unit 22-24
- 60 Arnold St Unit 62
- 12 Arnold St Unit 16
- 290 Cole Ave
- 291 Cole Ave Unit 293
- 295 Cole Ave
- 108 Berkshire Dr
- 21 Berkshire Dr
- 495 Main St
- 758 N Hoosac Rd
- 1 River Run Unit 1
- 111 Park St
- 12 River Run
- 123 Chestnut St
- 160 Water St Unit 302
- 160 Water St Unit 407
- 160 Water St Unit 23
- 160 Water St Unit 103
