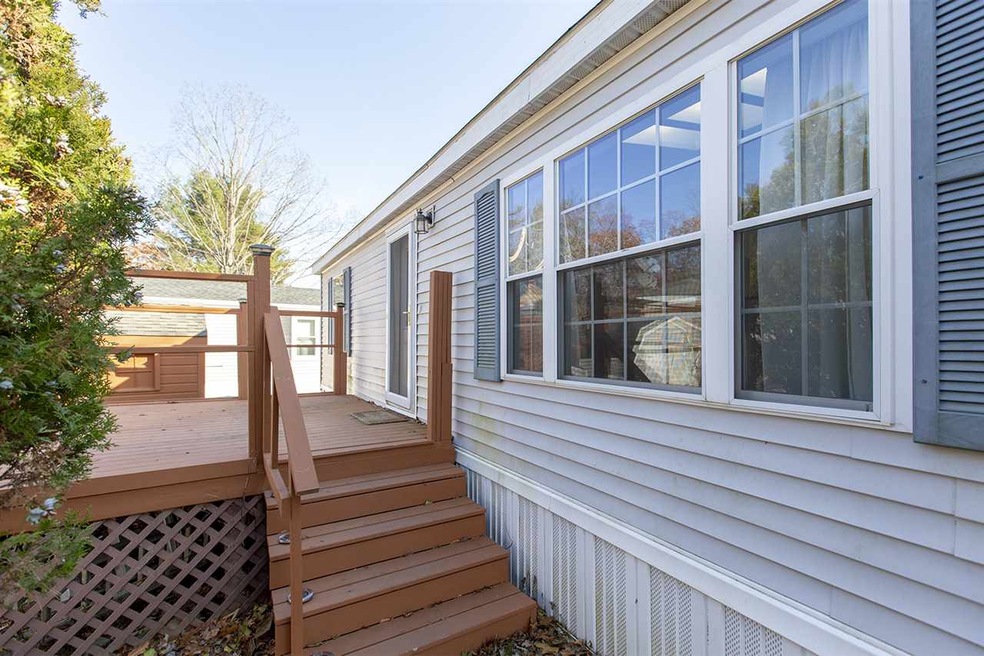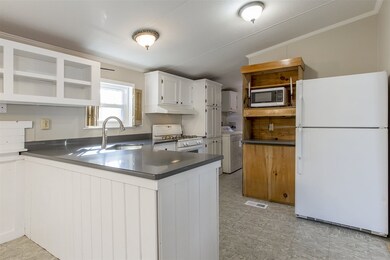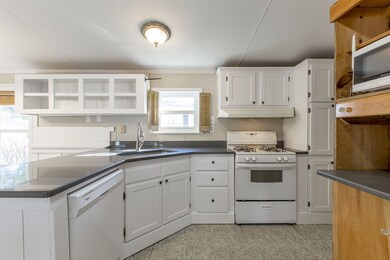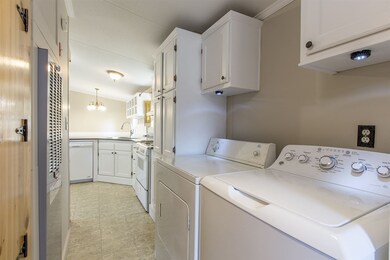
20 Lindenshire Ave Exeter, NH 03833
Highlights
- Deck
- Cathedral Ceiling
- Community Pool
- Lincoln Street Elementary School Rated A-
- Wood Flooring
- Skylights
About This Home
As of March 2019Affordable Exeter Living! Beautiful MOVE IN CONDITION 1998 doublewide three bed, 2 bath manufactured home located in Exeter River Coop. This well maintained unit is freshly painted throughout. Kitchen boasts bright white cabinets, built ins, dining area and new quartz countertops. Spacious living room with skylights. Handy laundry area with tons of storage/closets. Master bedroom with private bath and walk in closet. New carpet and pine flooring. Great outdoor space offering roomy shed, spacious deck and plenty of parking. Newer roof and heating system. Park contains pool and playground.....Available for quick closing. Only minutes to downtown Exeter.
Last Agent to Sell the Property
BHHS Verani Seacoast License #059017 Listed on: 11/14/2018

Property Details
Home Type
- Mobile/Manufactured
Est. Annual Taxes
- $1,338
Year Built
- Built in 1998
Lot Details
- Level Lot
Parking
- Paved Parking
Home Design
- Shingle Roof
- Vinyl Siding
Interior Spaces
- 1,104 Sq Ft Home
- 1-Story Property
- Cathedral Ceiling
- Ceiling Fan
- Skylights
- Blinds
- Dining Area
- Fire and Smoke Detector
Kitchen
- Stove
- Range Hood
- Dishwasher
Flooring
- Wood
- Carpet
- Vinyl
Bedrooms and Bathrooms
- 3 Bedrooms
- Walk-In Closet
- 2 Full Bathrooms
Laundry
- Laundry on main level
- Dryer
- Washer
Outdoor Features
- Deck
- Shed
Schools
- Main Street Elementary School
- Cooperative Middle School
- Exeter High School
Mobile Home
- Mobile Home Make is Skyline
- Serial Number 4816-0550KB 4816-0550KA
- Double Wide
Utilities
- Window Unit Cooling System
- Forced Air Heating System
- Heating System Uses Gas
- Electric Water Heater
- Community Sewer or Septic
Listing and Financial Details
- Legal Lot and Block 17 / 64
Community Details
Overview
- Sunhaven
- Exeter River Coop
Recreation
- Community Playground
- Community Pool
Similar Homes in Exeter, NH
Home Values in the Area
Average Home Value in this Area
Property History
| Date | Event | Price | Change | Sq Ft Price |
|---|---|---|---|---|
| 03/04/2019 03/04/19 | Sold | $97,000 | -2.9% | $88 / Sq Ft |
| 01/16/2019 01/16/19 | Pending | -- | -- | -- |
| 11/14/2018 11/14/18 | For Sale | $99,900 | +11.1% | $90 / Sq Ft |
| 09/18/2017 09/18/17 | Sold | $89,900 | 0.0% | $81 / Sq Ft |
| 06/22/2017 06/22/17 | Pending | -- | -- | -- |
| 06/13/2017 06/13/17 | For Sale | $89,900 | -- | $81 / Sq Ft |
Tax History Compared to Growth
Agents Affiliated with this Home
-

Seller's Agent in 2019
Mary Strathern
BHHS Verani Seacoast
(603) 686-0114
74 in this area
186 Total Sales
-
K
Buyer's Agent in 2019
Kathy MacQuarrie
The Gove Group Real Estate, LLC
(603) 957-1522
2 in this area
40 Total Sales
-
J
Buyer's Agent in 2017
Janice Lambert
Fortin Realtors
(603) 502-4836
2 in this area
37 Total Sales
Map
Source: PrimeMLS
MLS Number: 4727701
- 6 Wanda Ln
- 10 Cherry St
- 2 Lilac St
- 3 Lilac St
- 105 Linden St
- 13 Winslow Dr
- 212 Robinhood Dr
- 210 Robin Hood Ln
- 133 Robinhood Dr
- 17 Cypress Cir
- 518 Canterbury Dr
- 132A Robinhood Dr
- 614 Canterbury Dr
- 7 Sir Lancelot Dr
- 309 Friar Tuck Dr
- 73 Linden St
- 7 Thelma Dr
- 900b Maid Marion Dr
- 1 Blanche Ln
- 24 Willey Creek Rd Unit B 405






