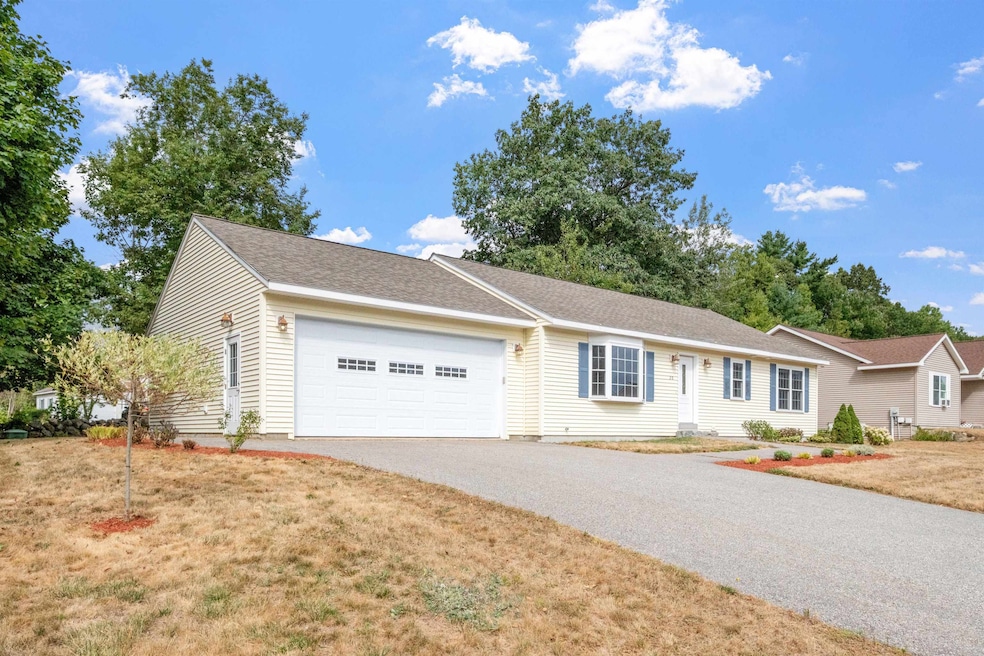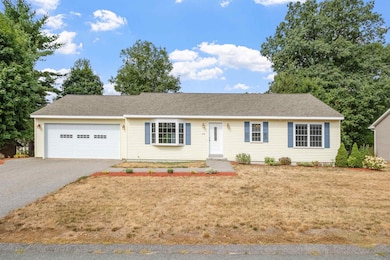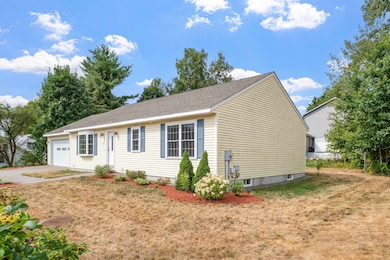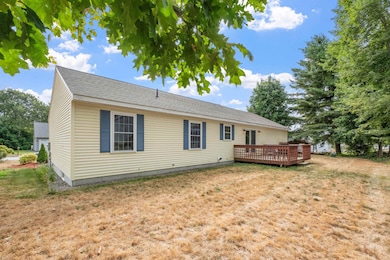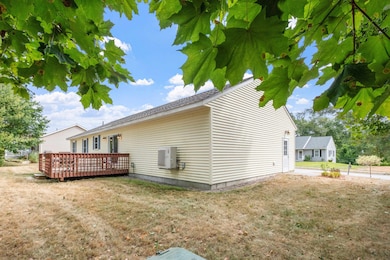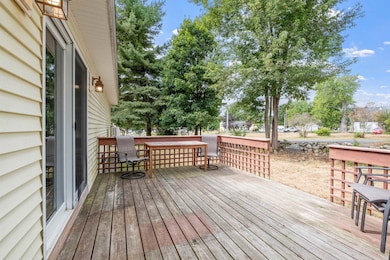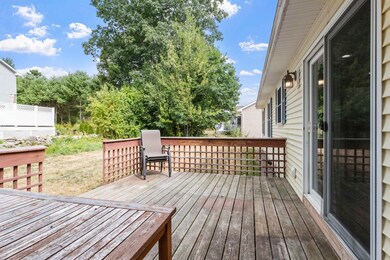20 Linny Ln Laconia, NH 03246
Estimated payment $2,951/month
Highlights
- 2 Car Attached Garage
- Recessed Lighting
- Combination Kitchen and Dining Room
- Living Room
- Laundry Room
- Baseboard Heating
About This Home
ANOTHER Price Improvement! Discover this inviting 3BR, 2BA ranch nestled in the heart of Laconia, built in 2015 for modern comfort and effortless single-level living. Set on a manageable .23 acre, this home features beautiful hardwood floors, granite countertops, and recessed lighting, creating a warm and contemporary atmosphere throughout. Enjoy the spacious, sunlit living area, complemented by clean lines and stylish finishes. The full, spotless unfinished basement provides abundant storage or future expansion potential. Step from the dining room onto your private deck, perfect for relaxing or entertaining. The attached 2-car garage offers convenience for vehicles and hobbies, while the low-maintenance yard adds to the easy lifestyle this home affords. Perfectly positioned near the Laconia Country Club, this property offers convenient access to Elm Street’s vibrant shops, dining, and entertainment venues—everything you need within reach. Enjoy a morning walk to Bond Park or spend afternoons at Leavitt Park, featuring tennis and pickleball courts, a playground, basketball courts, and open fields for recreation. Experience the comfort and convenience of one-level living in a friendly neighborhood close to the lake, parks, and all the amenities that make Laconia a beloved destination. This property delivers the lake lifestyle you desire—without the premium price tag. Schedule your showing today and make this light-filled, move-in-ready ranch your new home in the Lakes Region!
Home Details
Home Type
- Single Family
Est. Annual Taxes
- $5,704
Year Built
- Built in 2015
Lot Details
- 10,019 Sq Ft Lot
- Property is zoned RS
Parking
- 2 Car Attached Garage
- Automatic Garage Door Opener
- Driveway
- Off-Street Parking
Home Design
- Concrete Foundation
- Wood Frame Construction
- Vinyl Siding
Interior Spaces
- Property has 1 Level
- Recessed Lighting
- Living Room
- Combination Kitchen and Dining Room
- Laundry Room
Bedrooms and Bathrooms
- 3 Bedrooms
- 2 Full Bathrooms
Basement
- Basement Fills Entire Space Under The House
- Interior Basement Entry
Schools
- Elm Street Elementary School
- Laconia Middle School
- Laconia High School
Utilities
- Mini Split Air Conditioners
- Mini Split Heat Pump
- Baseboard Heating
- Hot Water Heating System
- Underground Utilities
- Phone Available
- Cable TV Available
Listing and Financial Details
- Legal Lot and Block 9 / 539
- Assessor Parcel Number 296
Map
Home Values in the Area
Average Home Value in this Area
Tax History
| Year | Tax Paid | Tax Assessment Tax Assessment Total Assessment is a certain percentage of the fair market value that is determined by local assessors to be the total taxable value of land and additions on the property. | Land | Improvement |
|---|---|---|---|---|
| 2024 | $5,704 | $418,500 | $120,800 | $297,700 |
| 2023 | $5,526 | $397,300 | $107,600 | $289,700 |
| 2022 | $5,119 | $344,700 | $94,900 | $249,800 |
| 2021 | $5,326 | $282,400 | $63,600 | $218,800 |
| 2020 | $5,395 | $273,600 | $54,800 | $218,800 |
| 2019 | $5,485 | $266,400 | $51,300 | $215,100 |
| 2018 | $5,498 | $263,700 | $50,400 | $213,300 |
| 2017 | $5,167 | $245,700 | $50,400 | $195,300 |
| 2016 | $5,264 | $237,100 | $48,200 | $188,900 |
| 2015 | $5,526 | $248,900 | $60,000 | $188,900 |
| 2014 | $5,340 | $238,400 | $59,800 | $178,600 |
Property History
| Date | Event | Price | List to Sale | Price per Sq Ft | Prior Sale |
|---|---|---|---|---|---|
| 10/14/2025 10/14/25 | Price Changed | $469,900 | -5.8% | $341 / Sq Ft | |
| 09/22/2025 09/22/25 | Price Changed | $499,000 | -4.9% | $362 / Sq Ft | |
| 09/13/2025 09/13/25 | Price Changed | $524,900 | -4.6% | $380 / Sq Ft | |
| 09/03/2025 09/03/25 | For Sale | $550,000 | +5.8% | $399 / Sq Ft | |
| 11/04/2024 11/04/24 | Sold | $520,000 | 0.0% | $377 / Sq Ft | View Prior Sale |
| 08/21/2024 08/21/24 | Pending | -- | -- | -- | |
| 08/14/2024 08/14/24 | For Sale | $520,000 | +25.3% | $377 / Sq Ft | |
| 05/06/2022 05/06/22 | Sold | $415,000 | -3.5% | $301 / Sq Ft | View Prior Sale |
| 03/25/2022 03/25/22 | Pending | -- | -- | -- | |
| 03/15/2022 03/15/22 | For Sale | $430,000 | -- | $312 / Sq Ft |
Purchase History
| Date | Type | Sale Price | Title Company |
|---|---|---|---|
| Warranty Deed | $520,000 | None Available | |
| Warranty Deed | -- | None Available | |
| Warranty Deed | -- | None Available | |
| Warranty Deed | $415,000 | None Available | |
| Warranty Deed | $415,000 | None Available | |
| Warranty Deed | $260,000 | -- | |
| Warranty Deed | $260,000 | -- |
Mortgage History
| Date | Status | Loan Amount | Loan Type |
|---|---|---|---|
| Open | $416,000 | Purchase Money Mortgage | |
| Previous Owner | $344,760 | Purchase Money Mortgage |
Source: PrimeMLS
MLS Number: 5059383
APN: LACO-000296-000539-000009-000020
- 60 Lady Walsingham Way
- 6 Anthony Dr
- 57 Clover Ln
- 47 Clover Ln
- 21 Fells Way Unit B
- 12 Clover Ln
- 2 Clover Ln
- 1 Clover Ln Unit 1
- 00000 Severance Rd
- 10 Birdie Way Unit A
- 5 Golf View Unit B
- 6 Independence Way Unit A
- 436 Elm St
- 1480 Old North Main St Unit 6
- 1480 Old N Main St Unit 14
- 25 Sweetbrier Way
- 8 Crane Cir Unit B
- 37 Alpine Cir Unit A
- 1420 Old North Main St
- 53 Drummer Trail
- 65 Provencal Rd
- 20 Golf View
- 50 Paugus Park Rd
- 12 Madelyn Way Unit 4
- 30 Madelyn Way Unit 6
- 30 Madelyn Way Unit 10
- 12 Madelyn Way Unit 1
- 20 Trails End Dr Unit 2
- 28 Harrison St
- 10-52 Estates Cir
- 75 Stark St Unit 5
- 11 Lewis St
- 180 Blueberry Ln
- 131 Lake St Unit 228
- 468 Union Ave
- 553 Weirs Blvd
- 766 Weirs Blvd Unit 27
- 17 Lido Ln Unit 17LL
- 394 Union Ave Unit 4
- 394 Union Ave Unit 1
