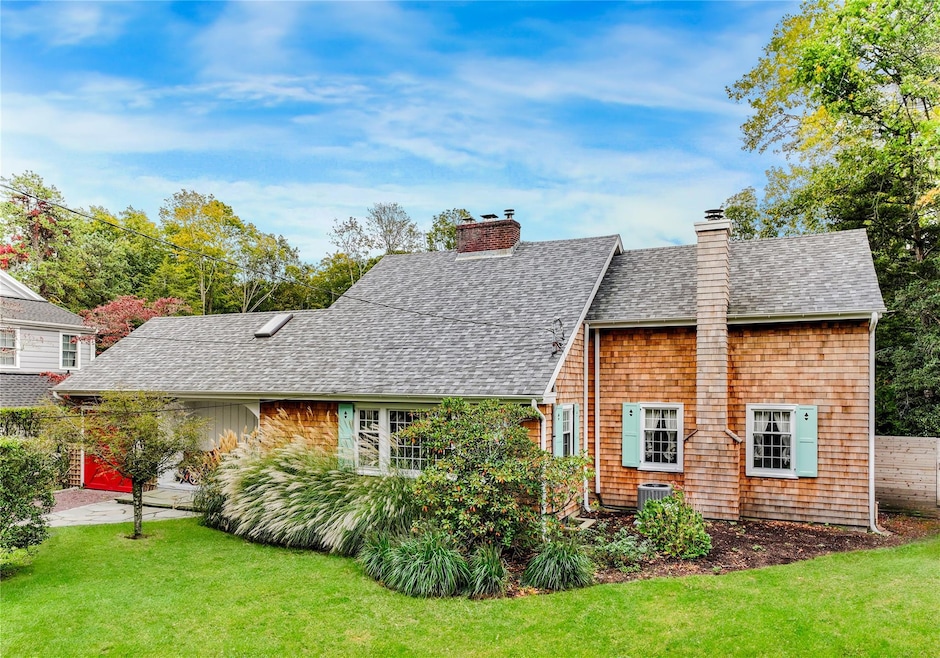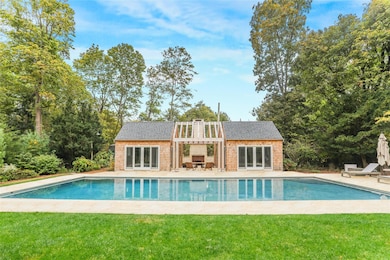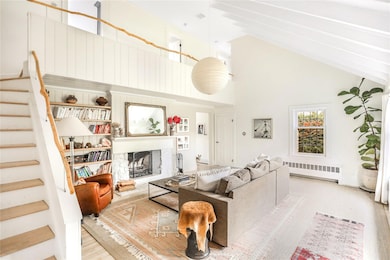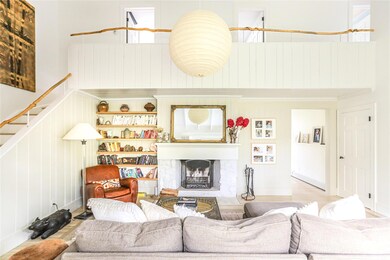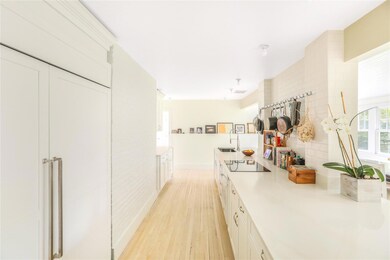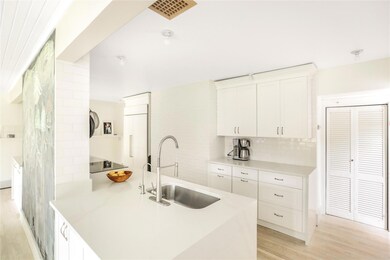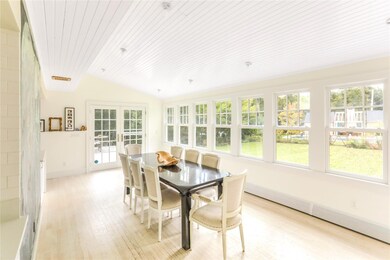20 Livingston Rd Bellport, NY 11713
Highlights
- In Ground Pool
- Eat-In Gourmet Kitchen
- Cathedral Ceiling
- Sauna
- Cape Cod Architecture
- Main Floor Bedroom
About This Home
Welcome to your dream home in the heart of Bellport Village. This exquisite property offers the perfect blend of luxury, comfort, and convenience. Set on beautifully landscaped grounds, this 4-bedroom, 2-bathroom residence features spacious living and entertaining areas, including a beautifully appointed gourmet chef’s kitchen, a large formal dining room, and expansive deck space perfect for outdoor gatherings. The highlight of this exceptional home is the resort-style in-ground pool complete with a stunning pool house and outdoor fireplace—an entertainer’s paradise. Plus, enjoy your very own private gym and a new sauna, ideal for wellness and relaxation year-round. Located just a short distance from all the Village has to offer, including the ferry to the beach, local shops, restaurants, country club, marina, and entertainment, this home provides the perfect balance of privacy and accessibility. This is a rare opportunity to enjoy the Bellport lifestyle in a truly unique and luxurious Oasis.
Listing Agent
Oasis Realty Group LLC Brokerage Phone: 631-803-6000 License #10301224251 Listed on: 05/15/2025
Home Details
Home Type
- Single Family
Est. Annual Taxes
- $17,753
Year Built
- Built in 1950
Parking
- 1 Car Garage
Home Design
- Cape Cod Architecture
- Frame Construction
Interior Spaces
- 2,056 Sq Ft Home
- Cathedral Ceiling
- 2 Fireplaces
- Formal Dining Room
- Sauna
- Finished Basement
Kitchen
- Eat-In Gourmet Kitchen
- Cooktop
- Kitchen Island
Bedrooms and Bathrooms
- 4 Bedrooms
- Main Floor Bedroom
- 2 Full Bathrooms
Schools
- Kreamer Street Elementary School
- Bellport Middle School
- Bellport Senior High School
Utilities
- Central Air
- Heating System Uses Natural Gas
- Cesspool
Additional Features
- In Ground Pool
- 0.5 Acre Lot
Community Details
- Call for details about the types of pets allowed
Listing and Financial Details
- Assessor Parcel Number 0202-011-00-04-00-002-000
Map
Source: OneKey® MLS
MLS Number: 863090
APN: 0202-011-00-04-00-002-000
- 16 Livingston Rd
- 19 Oak Meadow Ln
- 14 Oak Meadow Ln
- 2 Livingston Rd
- 10 Peathole Ln
- 7 N Howells Point Rd
- 4 Shore Rd
- 6 Peat Hole Ln
- 14 Peat Hole Ln
- 13 Bell St
- 27 Bell St
- 24 Gen McLean Dr
- 168 S Country Rd
- 9 Circuit Rd
- 35 Station Rd
- 184 S Country Rd
- 24 Circuit Rd
- 27 Bieselin Rd
- 10 Kreamer St
- 19 New Jersey Ave
- 17 Oak Meadow Ln
- 15 Academy Ln
- 25 Country Club Rd
- 11 1st St
- 5 Thorn Hedge Rd
- 63 Roseland Ln
- 5 Fairway Dr
- 262 Woodacres Rd
- 30 Carver Blvd
- 156 Bellport Ave
- 630 S Country Rd
- 520 Bourdois Ave
- 542 Macdonald Ave
- 280 Bayview Ave
- 703 Provost Ave
- 405 Kane Ave
- 7 Prairie Ln
- 904 Doane Ave
- 3000 Brookwood Cir
- 139 Pine Neck Ave
