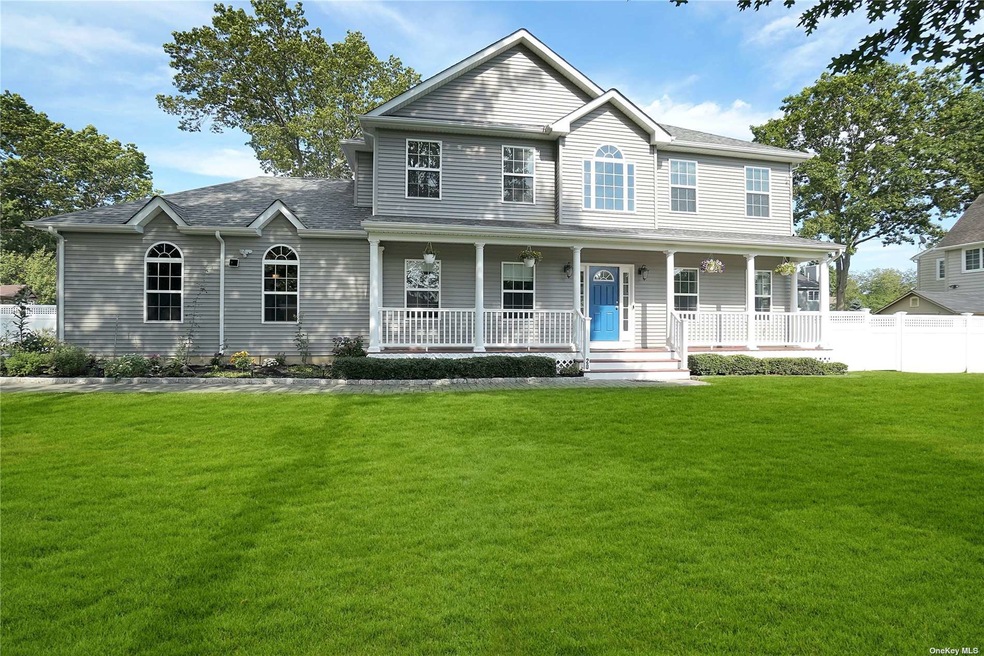
20 Locust Dr Nesconset, NY 11767
Nesconset NeighborhoodEstimated Value: $1,009,000 - $1,134,713
Highlights
- Colonial Architecture
- Wood Flooring
- Granite Countertops
- Cathedral Ceiling
- 1 Fireplace
- Den
About This Home
As of March 2023Want A True Diamond Home to move into ASAP then view this home in Smithtown Schools. Added Bonus of 100% owned Telsa Solar Panels with no monthly lease and Electric bills of $99-$25 only. Home Built 2015 w/ 4,009sqft, Granite EIK, All Hardwood Floors thru-out, 4/5 Bedrooms, 3.5 Baths, Crown Molding, Large walk-in closet for Primary Bedroom, Full Finished Basement w/Possible Mother/Daughter Home and Full Walkout Basement. SMART Goggle Home with Apps to run Lights/Sprinklers and more, 2-Car Garage, Topline Burner system, Fenced Yard, IGS-10zones, Patio with Gazebo, Located on Dead-End Street.
Last Agent to Sell the Property
RE/MAX Integrity Leaders License #30SC1065614 Listed on: 07/28/2022

Home Details
Home Type
- Single Family
Est. Annual Taxes
- $18,217
Year Built
- Built in 2015 | Remodeled in 2016
Lot Details
- 0.39 Acre Lot
- West Facing Home
- Back Yard Fenced
- Level Lot
- Sprinkler System
Parking
- 2 Car Attached Garage
Home Design
- Colonial Architecture
- Post and Beam
- Vinyl Siding
Interior Spaces
- 4,009 Sq Ft Home
- 3-Story Property
- Cathedral Ceiling
- 1 Fireplace
- Double Pane Windows
- Entrance Foyer
- Formal Dining Room
- Den
- Storage
- Wood Flooring
- Scuttle Attic Hole
- Smart Thermostat
Kitchen
- Eat-In Kitchen
- Oven
- Microwave
- Dishwasher
- Granite Countertops
Bedrooms and Bathrooms
- 4 Bedrooms
- Walk-In Closet
- Powder Room
Laundry
- Dryer
- Washer
Finished Basement
- Walk-Out Basement
- Basement Fills Entire Space Under The House
Outdoor Features
- Patio
- Porch
Schools
- Mt Pleasant Elementary School
- Great Hollow Middle School
- Smithtown High School-West
Utilities
- Central Air
- 3 Heating Zones
- Baseboard Heating
- Heating System Uses Oil
- Oil Water Heater
- Cesspool
Community Details
- Park
Listing and Financial Details
- Legal Lot and Block 23-30 / 3
- Assessor Parcel Number 0800-164-00-03-00-028-001
Ownership History
Purchase Details
Home Financials for this Owner
Home Financials are based on the most recent Mortgage that was taken out on this home.Purchase Details
Home Financials for this Owner
Home Financials are based on the most recent Mortgage that was taken out on this home.Similar Homes in the area
Home Values in the Area
Average Home Value in this Area
Purchase History
| Date | Buyer | Sale Price | Title Company |
|---|---|---|---|
| Lopez David | $899,000 | First American Title | |
| Polavarapu Gopinath | $544,168 | Fidelity National Title |
Mortgage History
| Date | Status | Borrower | Loan Amount |
|---|---|---|---|
| Previous Owner | Polavarapu Gopinath | $372,000 | |
| Previous Owner | Polavarapu Gopinath | $417,000 |
Property History
| Date | Event | Price | Change | Sq Ft Price |
|---|---|---|---|---|
| 03/13/2023 03/13/23 | Sold | $899,000 | 0.0% | $224 / Sq Ft |
| 08/24/2022 08/24/22 | Pending | -- | -- | -- |
| 07/28/2022 07/28/22 | For Sale | $899,000 | -- | $224 / Sq Ft |
Tax History Compared to Growth
Tax History
| Year | Tax Paid | Tax Assessment Tax Assessment Total Assessment is a certain percentage of the fair market value that is determined by local assessors to be the total taxable value of land and additions on the property. | Land | Improvement |
|---|---|---|---|---|
| 2023 | $18,734 | $7,540 | $390 | $7,150 |
| 2022 | $867 | $7,540 | $390 | $7,150 |
| 2021 | $867 | $7,540 | $390 | $7,150 |
| 2020 | $8,937 | $7,540 | $390 | $7,150 |
| 2019 | $8,937 | $0 | $0 | $0 |
| 2018 | -- | $7,185 | $390 | $6,795 |
| 2017 | $16,588 | $7,185 | $390 | $6,795 |
| 2016 | $17,139 | $7,524 | $390 | $7,134 |
| 2015 | -- | $390 | $390 | $0 |
Agents Affiliated with this Home
-
Michael Scarito

Seller's Agent in 2023
Michael Scarito
RE/MAX
(631) 338-5018
14 in this area
134 Total Sales
-
Chiarina Loverde

Buyer's Agent in 2023
Chiarina Loverde
HomeSmart Premier Living Rlty
(516) 710-2765
3 in this area
79 Total Sales
Map
Source: OneKey® MLS
MLS Number: KEY3419500
APN: 0800-164-00-03-00-028-001
- 17 Clubhouse Ln
- 1426 Townline Rd
- 146 Walter Ave
- 143 Walter Ave
- 29 Harding St
- 134 Lawrence Ave
- 16 Mayfair Ct
- 128 San Juan Dr
- 50 Townline Ct
- 6 Helen Ct
- 37 Suburban Ln
- 73 Richmond Blvd Unit 4B
- 27 Gaynor Ave
- 79 Richmond Blvd Unit 2A
- 77 Richmond Blvd Unit 3A
- 37 Richmond Blvd Unit 2A
- 32 Seusing Blvd
- 12 Meryl Ln
- 67 Richmond Blvd Unit 2A
- 26 Richmond Blvd Unit 3 B
