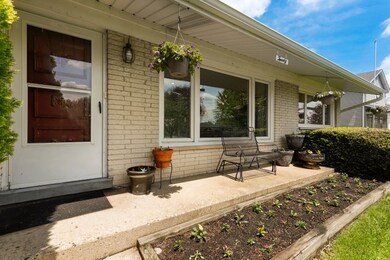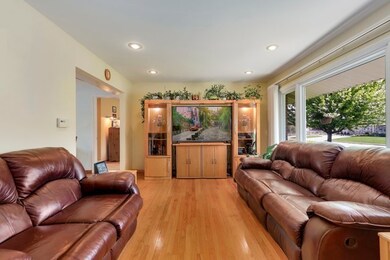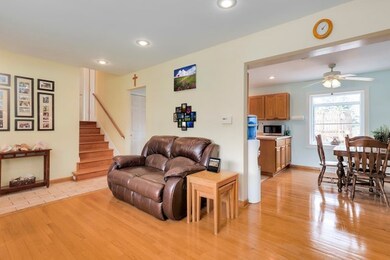
20 Lunt Ave Schaumburg, IL 60193
South Schaumburg NeighborhoodEstimated Value: $471,605 - $522,000
Highlights
- Above Ground Pool
- Deck
- Main Floor Bedroom
- Edwin Aldrin Elementary School Rated A-
- Wood Flooring
- Fenced Yard
About This Home
As of June 2020WELCOME HOME! Enjoy this INCREDIBLE TRI-LEVEL PROPERTY SITTING ON AN IDEAL EXPANSIVE LOT! Enjoy this LARGE home offering 3 levels of living space, a BONUS MAIN FLOOR OFFICE/IN-LAW WING, & incredible upgrades throughout! Enjoy entertaining in the EAT-IN-KITCHEN featuring STAINLESS STEEL appliances, ample storage space, & views to stunning yard! FINISHED BASEMENT features plenty of natural sunlight, ample storage space, a BONUS 4th bedroom, & a FULLY RENOVATED bath! Office/IN-LAW wing features direct exterior access, a private half bathroom with room to expand, & an incredibly private set-up! Retreat to the large master suite offering tranquil views, HARDWOOD FLOORS, & plenty of closet space! Spend summers on the impressive deck admiring the beautiful perennial landscaping & enjoy having your very own pool! PRIDE IN OWNERSHIP SHOWS- this home has been well maintained and boasts a BRAND NEW roof, NEW siding, NEW landscaping, UPGRADED HVAC, UPDATED bathrooms, perfect set-up for your electric car, & MORE! IDEALLY LOCATED near parks, shopping, restaurants, & entertainment! FAST commute to highways & METRA! HIGHLY RATED SCHOOLS & LOW TAXES! This is the one you've been waiting for! *PLEASE NOTE PROPERTY WILL BE PROFESSIONALLY SANITIZED BEFORE/AFTER SHOWINGS!
Last Agent to Sell the Property
Veronica Rodriguez
Redfin Corporation License #475165837 Listed on: 05/18/2020

Home Details
Home Type
- Single Family
Est. Annual Taxes
- $8,035
Year Built | Renovated
- 1973 | 1980
Lot Details
- Southern Exposure
- East or West Exposure
- Fenced Yard
Parking
- Attached Garage
- Garage Transmitter
- Garage Door Opener
- Parking Included in Price
- Garage Is Owned
Home Design
- Frame Construction
- Vinyl Siding
Kitchen
- Oven or Range
- Range Hood
- Microwave
- Dishwasher
Bedrooms and Bathrooms
- Main Floor Bedroom
- Primary Bathroom is a Full Bathroom
Laundry
- Dryer
- Washer
Outdoor Features
- Above Ground Pool
- Deck
Utilities
- Forced Air Heating and Cooling System
- Heating System Uses Gas
- Lake Michigan Water
Additional Features
- Wood Flooring
- Finished Basement Bathroom
- North or South Exposure
- Property is near a bus stop
Listing and Financial Details
- Homeowner Tax Exemptions
- $1,000 Seller Concession
Ownership History
Purchase Details
Home Financials for this Owner
Home Financials are based on the most recent Mortgage that was taken out on this home.Purchase Details
Home Financials for this Owner
Home Financials are based on the most recent Mortgage that was taken out on this home.Purchase Details
Home Financials for this Owner
Home Financials are based on the most recent Mortgage that was taken out on this home.Similar Homes in Schaumburg, IL
Home Values in the Area
Average Home Value in this Area
Purchase History
| Date | Buyer | Sale Price | Title Company |
|---|---|---|---|
| Broda Michal | $345,000 | Fidelity National Title | |
| Burdick Wayne | -- | -- | |
| Burdick Marilyn D | $114,666 | -- |
Mortgage History
| Date | Status | Borrower | Loan Amount |
|---|---|---|---|
| Open | Broda Michel | $81,100 | |
| Previous Owner | Broda Michal | $276,000 | |
| Previous Owner | Burdick Marilyn | $335,471 | |
| Previous Owner | Burdick Wayne | $353,085 | |
| Previous Owner | Burdick Wayne | $351,951 | |
| Previous Owner | Burdick Wayne | $36,000 | |
| Previous Owner | Burdick Wayne | $284,000 | |
| Previous Owner | Burdick Wayne | $11,000 | |
| Previous Owner | Burdick Wayne T | $289,800 | |
| Previous Owner | Burdick Wayne | $212,500 | |
| Previous Owner | Burdick Wayne | $196,900 | |
| Previous Owner | Burdick Wayne | $173,600 | |
| Previous Owner | Burdick Marilyn D | $155,000 |
Property History
| Date | Event | Price | Change | Sq Ft Price |
|---|---|---|---|---|
| 06/23/2020 06/23/20 | Sold | $345,000 | 0.0% | $218 / Sq Ft |
| 05/21/2020 05/21/20 | Pending | -- | -- | -- |
| 05/18/2020 05/18/20 | For Sale | $345,000 | -- | $218 / Sq Ft |
Tax History Compared to Growth
Tax History
| Year | Tax Paid | Tax Assessment Tax Assessment Total Assessment is a certain percentage of the fair market value that is determined by local assessors to be the total taxable value of land and additions on the property. | Land | Improvement |
|---|---|---|---|---|
| 2024 | $8,035 | $33,000 | $8,033 | $24,967 |
| 2023 | $8,035 | $33,000 | $8,033 | $24,967 |
| 2022 | $8,035 | $33,000 | $8,033 | $24,967 |
| 2021 | $8,011 | $26,432 | $22,593 | $3,839 |
| 2020 | $6,949 | $26,432 | $22,593 | $3,839 |
| 2019 | $6,953 | $29,369 | $22,593 | $6,776 |
| 2018 | $6,900 | $26,428 | $19,078 | $7,350 |
| 2017 | $6,809 | $26,428 | $19,078 | $7,350 |
| 2016 | $7,047 | $28,010 | $19,078 | $8,932 |
| 2015 | $6,355 | $23,864 | $16,066 | $7,798 |
| 2014 | $6,301 | $23,864 | $16,066 | $7,798 |
| 2013 | $6,122 | $23,864 | $16,066 | $7,798 |
Agents Affiliated with this Home
-
V
Seller's Agent in 2020
Veronica Rodriguez
Redfin Corporation
(630) 418-8933
-
Sylwester Gondek

Buyer's Agent in 2020
Sylwester Gondek
Savvy Properties Inc
(773) 416-4682
1 in this area
57 Total Sales
Map
Source: Midwest Real Estate Data (MRED)
MLS Number: MRD10712332
APN: 07-34-121-020-0000
- 1630 Myrtle Park St
- 1630 Myrtle Park St
- 1630 Myrtle Park St
- 132 Pratt Blvd
- 157 Oliver Ct
- 1685 Marion St
- 1738 Lincoln St
- 259 Nantucket Harbor Unit 402
- 36 Shore Dr
- 933 Gregory Ln
- 1030 Newport Harbor Unit 5701
- 825 Sienna Dr
- 591 Lorelei Dr
- 574 Sandpebble Dr
- 402 Drake Cir Unit 332A
- 814 Stamford Ct
- 733 Limerick Ln Unit 7333D
- 717 Killarney Ct Unit 2A
- 719 Killarney Ct Unit 2B
- 121 Mullingar Ct Unit 1-D
- 20 Lunt Ave
- 14 Lunt Ave
- 26 Lunt Ave
- 19 W Monterey Ave
- 1400 Myrtle Park St
- 1400 Myrtle Park St
- 27 W Monterey Ave
- 13 W Monterey Ave
- 17 Lunt Ave
- 6 Lunt Ave
- 28 Lunt Ave
- 1324 S Roselle Rd
- 1407 Marion St
- 33 W Monterey Ave
- 1510 S Roselle Rd
- 5 W Monterey Ave
- 1415 Marion St
- 104 Lunt Ave
- 105 W Monterey Ave
- 1424 Myrtle Park St






