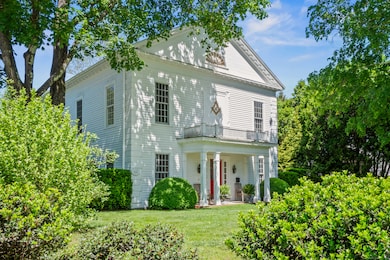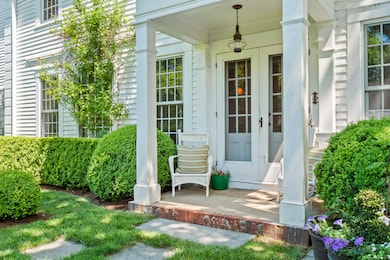20 Lyme St Old Lyme, CT 06371
Estimated payment $8,897/month
Highlights
- Open Floorplan
- Colonial Architecture
- Attic
- Mile Creek School Rated A
- Fruit Trees
- 1-minute walk to DEEP Marine Headquarters - Ferry Landing Park
About This Home
A handsome & pristine C1850 4 Bed 3 Bath residence on much revered Lyme St, in the historic village district of Old Lyme. Steeped in history and formerly part of the town hall it was remarkably moved by horse & cart to its current site to become the post office & a masonic hall. In 2011 it was painstakingly converted to a private home from the ground up by the current owner, with every high end detail of construction & design imaginable, displaying an exquisite taste level. Upon entering the home, one is greeted by a very welcoming, expansive & dramatic hallway leading to a main floor guest suite, a chefs kitchen, and a small sitting room. At the end of the entrance hall are the glamorous formal living and dining areas, perfect for large party entertaining. With double height ceilings & windows providing abundant sunlight & air. The dramatic curved staircase leads to the upper level. There you will find the other 3 bedrooms, a media room and a wonderful landing for quiet repose, overlooking the living & dining spaces. The private & intimate garden can be accessed from french doors off of the dining and kitchen. Featuring lovely fruit trees, perennial flower beds and spacious terracing its a perfect space for outdoor dining and relaxation. This wonderful home provides all the comfort and luxuries one can ever need and minimum maintenance, whether being used as a primary or weekend getaway. 2 hours +/- to NYC or Boston 1hour +/1 to Bradley/Greene Airports
Home Details
Home Type
- Single Family
Est. Annual Taxes
- $8,143
Year Built
- Built in 1850
Lot Details
- 0.25 Acre Lot
- Fruit Trees
- Garden
- Property is zoned Per Town
Parking
- 1 Car Garage
Home Design
- Colonial Architecture
- Stone Foundation
- Frame Construction
- Asphalt Shingled Roof
- Wood Siding
- Shingle Siding
Interior Spaces
- 3,781 Sq Ft Home
- Open Floorplan
- 1 Fireplace
- Thermal Windows
- French Doors
- Entrance Foyer
Kitchen
- Gas Range
- Dishwasher
Bedrooms and Bathrooms
- 4 Bedrooms
- 3 Full Bathrooms
Laundry
- Laundry on upper level
- Dryer
- Washer
Attic
- Storage In Attic
- Pull Down Stairs to Attic
- Unfinished Attic
Home Security
- Home Security System
- Storm Doors
Outdoor Features
- Patio
- Terrace
- Exterior Lighting
- Porch
Location
- Property is near shops
- Property is near a golf course
Schools
- Center Elementary School
- Lyme-Old Lyme Middle School
- Lyme-Old Lyme High School
Utilities
- Central Air
- Heating System Uses Propane
- Private Company Owned Well
- Fuel Tank Located in Ground
- Cable TV Available
Listing and Financial Details
- Assessor Parcel Number 1553232
Map
Home Values in the Area
Average Home Value in this Area
Tax History
| Year | Tax Paid | Tax Assessment Tax Assessment Total Assessment is a certain percentage of the fair market value that is determined by local assessors to be the total taxable value of land and additions on the property. | Land | Improvement |
|---|---|---|---|---|
| 2025 | $8,143 | $501,700 | $124,400 | $377,300 |
| 2024 | $7,361 | $301,700 | $99,800 | $201,900 |
| 2023 | $7,090 | $301,700 | $99,800 | $201,900 |
| 2022 | $7,090 | $301,700 | $99,800 | $201,900 |
| 2021 | $7,030 | $301,700 | $99,800 | $201,900 |
| 2020 | $6,999 | $301,700 | $99,800 | $201,900 |
| 2019 | $7,041 | $314,200 | $99,800 | $214,400 |
| 2018 | $6,884 | $314,200 | $99,800 | $214,400 |
| 2017 | $6,834 | $314,200 | $99,800 | $214,400 |
| 2016 | $6,661 | $314,200 | $99,800 | $214,400 |
| 2015 | $6,479 | $314,200 | $99,800 | $214,400 |
| 2014 | $6,433 | $327,200 | $99,800 | $227,400 |
Property History
| Date | Event | Price | List to Sale | Price per Sq Ft |
|---|---|---|---|---|
| 09/02/2025 09/02/25 | Price Changed | $1,550,000 | -6.1% | $410 / Sq Ft |
| 07/23/2025 07/23/25 | Price Changed | $1,650,000 | -2.7% | $436 / Sq Ft |
| 05/23/2025 05/23/25 | For Sale | $1,695,000 | -- | $448 / Sq Ft |
Purchase History
| Date | Type | Sale Price | Title Company |
|---|---|---|---|
| Quit Claim Deed | -- | None Available | |
| Warranty Deed | $280,000 | -- | |
| Warranty Deed | $280,000 | -- |
Mortgage History
| Date | Status | Loan Amount | Loan Type |
|---|---|---|---|
| Previous Owner | $400,000 | Stand Alone Refi Refinance Of Original Loan |
Source: SmartMLS
MLS Number: 24093084
APN: OLYM-000055-000000-000024
- 24 Lyme St
- 34 Lyme St
- 8 Lieutenant River Ln
- 6 Lieutenant River Ln
- 46 Lyme St
- 74 Ferry Rd
- 1 & 3 Neck Rd
- 60 Lyme St
- 4 Meetinghouse Ln
- 6-1 and 8-1 Meetinghouse Ln
- 25 Johnny Cake Hill Rd
- 34 Johnny Cake Hill Rd
- 7 Katherine Rd
- 5 Rose Ln
- 175 Ferry Rd Unit 3
- 74 Mile Creek Rd
- 12 Rocky Point Rd
- 81 Essex Rd
- 5 Stoneleigh Knolls
- 3 4th Ave
- 11A Cove St
- 143 Neck Rd
- 5 Meriden Rd
- 7 N Main St
- 15 Cottage Rd
- 32 Maplewood St
- 99 Lynde St
- 109 Lynde St Unit 10
- 109 Lynde St Unit 19
- 109 Lynde St Unit 16
- 109 Lynde St Unit 15
- 109 Lynde St Unit 14
- 109 Lynde St Unit 13
- 109 Lynde St Unit 11
- 109 Lynde St Unit 1
- 109 Lynde St Unit 4
- 109 Lynde St Unit 8
- 18 Prospect St
- 40 Hawks Nest Rd
- 35 Flagler Ave







