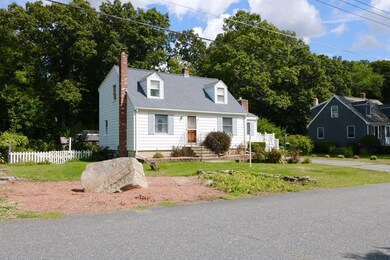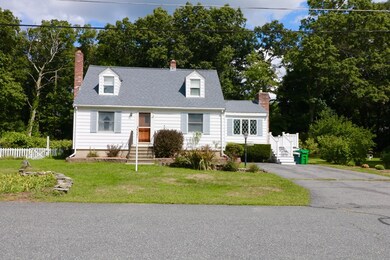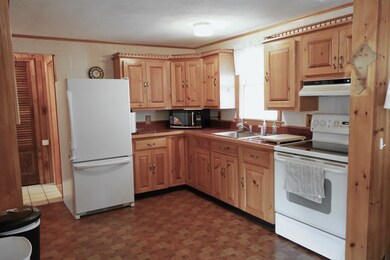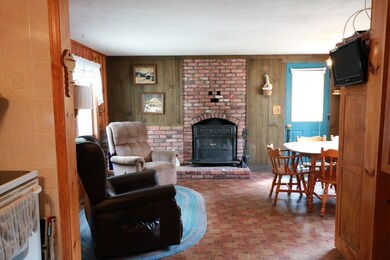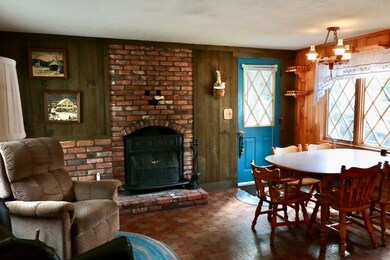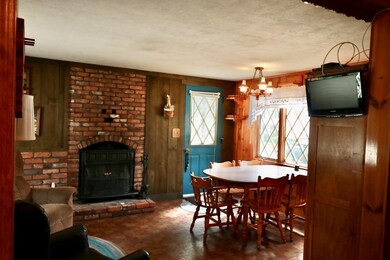
20 Lyndon Ln Ashland, MA 01721
Estimated Value: $592,000 - $615,000
Highlights
- Deck
- Forced Air Heating and Cooling System
- Washer and Dryer
- Ashland Middle School Rated A-
About This Home
As of December 2020*****All Offers are due on Tuesday 9/8 by 5:00 pm, sellers will review all offers at that time***** Cape style house that is set in a great neighborhood. The houes offers 3 bedrooms, 2 full bathrooms and a large eat in kitchen. Some work is needed to make this house shine again but it will be worth it. Great price for a house in such a good location with a large flat lot. Come take a look before it's gone!
Last Agent to Sell the Property
Tina Cote
WestHill Properties Listed on: 09/01/2020
Home Details
Home Type
- Single Family
Est. Annual Taxes
- $6,832
Year Built
- Built in 1950
Lot Details
- 0.3
Utilities
- Forced Air Heating and Cooling System
- Heating System Uses Oil
Additional Features
- Range
- Washer and Dryer
- Deck
- Basement
Listing and Financial Details
- Assessor Parcel Number M:020.0 B:0097 L:0000.0
Ownership History
Purchase Details
Home Financials for this Owner
Home Financials are based on the most recent Mortgage that was taken out on this home.Purchase Details
Similar Homes in the area
Home Values in the Area
Average Home Value in this Area
Purchase History
| Date | Buyer | Sale Price | Title Company |
|---|---|---|---|
| Delacruz Gabriela | $420,000 | None Available | |
| Whitehouse Jeffery A | -- | -- |
Mortgage History
| Date | Status | Borrower | Loan Amount |
|---|---|---|---|
| Open | Delacruz Gabriela | $412,392 |
Property History
| Date | Event | Price | Change | Sq Ft Price |
|---|---|---|---|---|
| 12/10/2020 12/10/20 | Sold | $420,000 | +15.1% | $292 / Sq Ft |
| 09/08/2020 09/08/20 | Pending | -- | -- | -- |
| 09/01/2020 09/01/20 | For Sale | $365,000 | -- | $253 / Sq Ft |
Tax History Compared to Growth
Tax History
| Year | Tax Paid | Tax Assessment Tax Assessment Total Assessment is a certain percentage of the fair market value that is determined by local assessors to be the total taxable value of land and additions on the property. | Land | Improvement |
|---|---|---|---|---|
| 2025 | $6,832 | $535,000 | $243,000 | $292,000 |
| 2024 | $6,759 | $510,500 | $243,000 | $267,500 |
| 2023 | $6,247 | $453,700 | $231,400 | $222,300 |
| 2022 | $6,373 | $401,300 | $210,400 | $190,900 |
| 2021 | $5,948 | $373,400 | $210,400 | $163,000 |
| 2020 | $5,714 | $353,600 | $212,800 | $140,800 |
| 2019 | $5,508 | $338,300 | $212,800 | $125,500 |
| 2018 | $5,417 | $326,100 | $210,900 | $115,200 |
| 2017 | $5,302 | $317,500 | $210,900 | $106,600 |
| 2016 | $5,178 | $304,600 | $208,100 | $96,500 |
| 2015 | $4,839 | $279,700 | $196,200 | $83,500 |
| 2014 | $4,681 | $269,200 | $174,000 | $95,200 |
Agents Affiliated with this Home
-
T
Seller's Agent in 2020
Tina Cote
WestHill Properties
(508) 922-1427
-
Paloma Brum
P
Buyer's Agent in 2020
Paloma Brum
eXp Realty
2 in this area
9 Total Sales
Map
Source: MLS Property Information Network (MLS PIN)
MLS Number: 72719137
APN: ASHL-000020-000097
- 38 Stagecoach Dr
- 61 Stagecoach Dr
- 1 New Castle Rd
- 107 America Blvd
- 33 Wayside Ln
- 12 Oak Tree Ln
- 15 Queen Isabella Way Unit 15
- 449 America Blvd Unit 67C
- 14 Fern Crossing Unit 14
- 194 Captain Eames Cir
- 17 Longhill Rd
- 22 Longhill Rd
- 183-185 Union St
- 27 Christy Ln
- 212 Arrowhead Cir
- 195 Prospect St
- 37 Mountain Gate Rd
- 10 Grover Rd
- 33 Arrowhead Cir
- 73 Mountain Gate Rd

