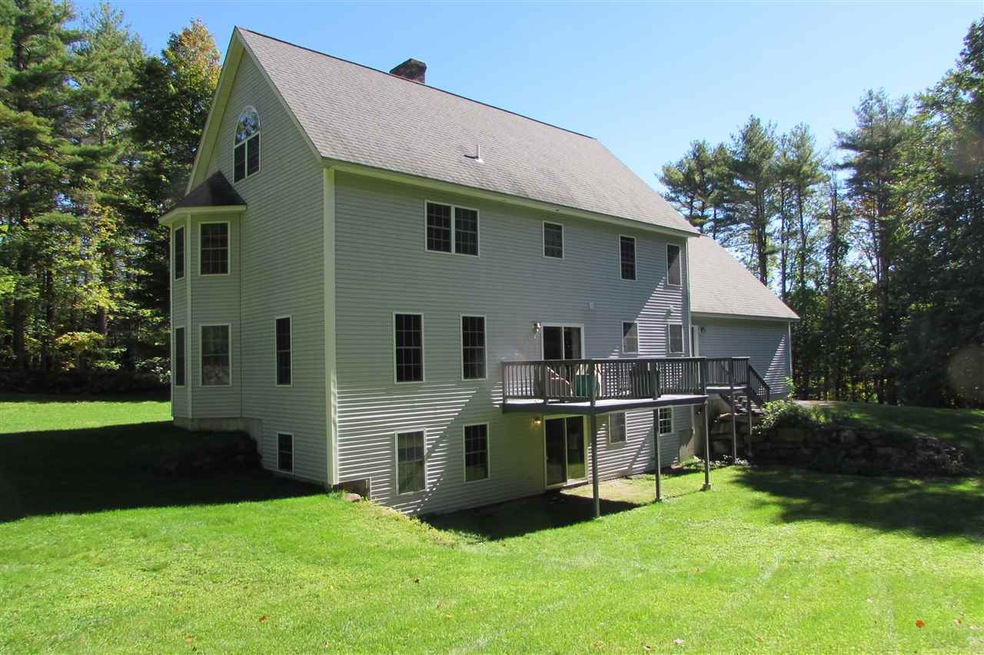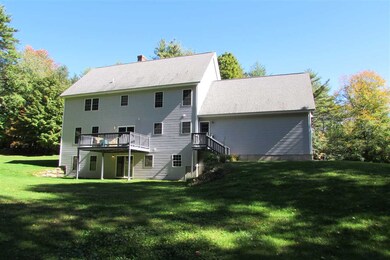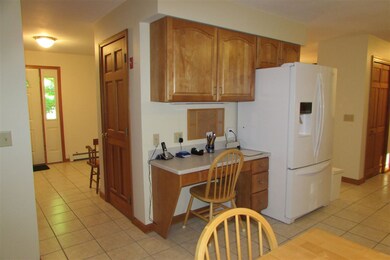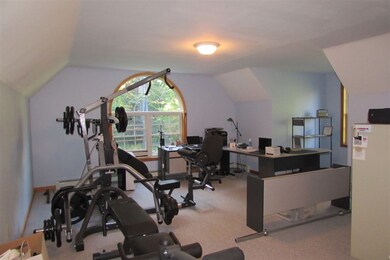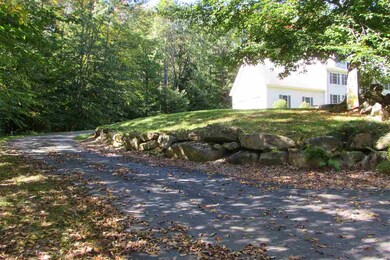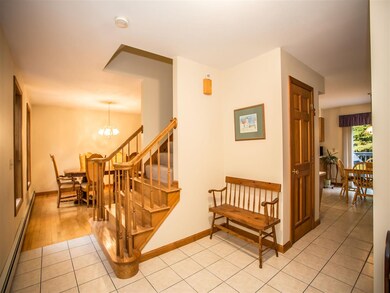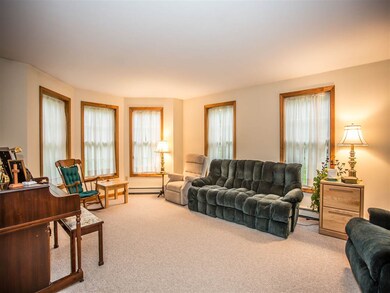
20 Macdowell Rd Peterborough, NH 03458
Highlights
- 1.46 Acre Lot
- Deck
- Whirlpool Bathtub
- Colonial Architecture
- Wood Flooring
- Attic
About This Home
As of September 2025Walk to town from this immaculately kept 2 1/2 story custom colonial. Lovely stonewalls surround the 1.4 acre private lot which abuts town land and is across from MacDowell Colony - a location often sought but seldom found in Peterborough. Mostly open first floor plan with an abundance of natural light through it's oversized windows. Large second floor master with two walk in closets, full bath and a large Jacuzzi tub. Two other bedrooms, hall bath and a laundry/craft/sewing room complete this level. Third floor is presently used as an office/work out room yet still has plenty of attic storage. Lower level great for media, gaming, or guest space - lots of windows, full bath and a slider to the back yard. Multiple zones of heat enable you to use the space on the third floor and the lower level for many purposes. Oversized attached two car garage has full walk up storage above. This house has it all in a location that is second to none! Come take a look for yourself.
Last Agent to Sell the Property
Four Seasons Sotheby's International Realty License #032654 Listed on: 10/05/2018

Home Details
Home Type
- Single Family
Est. Annual Taxes
- $11,477
Year Built
- Built in 1998
Lot Details
- 1.46 Acre Lot
- Landscaped
- Lot Sloped Up
- Garden
Parking
- 2 Car Direct Access Garage
- Parking Storage or Cabinetry
- Automatic Garage Door Opener
Home Design
- Colonial Architecture
- Poured Concrete
- Wood Frame Construction
- Shingle Roof
- Vinyl Siding
Interior Spaces
- 2-Story Property
- Ceiling Fan
- Storage
- Attic
Kitchen
- Electric Range
- Dishwasher
- Disposal
Flooring
- Wood
- Carpet
- Tile
Bedrooms and Bathrooms
- 3 Bedrooms
- Walk-In Closet
- Whirlpool Bathtub
Laundry
- Laundry on upper level
- Dryer
- Washer
Partially Finished Basement
- Walk-Out Basement
- Basement Fills Entire Space Under The House
- Connecting Stairway
- Basement Storage
- Natural lighting in basement
Outdoor Features
- Deck
- Shed
Schools
- Peterborough Elementary School
- South Meadow Middle School
- Contoocook Valley Regional Hig High School
Utilities
- Zoned Heating
- Pellet Stove burns compressed wood to generate heat
- Baseboard Heating
- Hot Water Heating System
- Heating System Uses Oil
- Water Heater
Listing and Financial Details
- Tax Lot 050-100
Ownership History
Purchase Details
Home Financials for this Owner
Home Financials are based on the most recent Mortgage that was taken out on this home.Similar Homes in Peterborough, NH
Home Values in the Area
Average Home Value in this Area
Purchase History
| Date | Type | Sale Price | Title Company |
|---|---|---|---|
| Warranty Deed | $400,000 | -- |
Mortgage History
| Date | Status | Loan Amount | Loan Type |
|---|---|---|---|
| Open | $183,000 | Second Mortgage Made To Cover Down Payment | |
| Closed | $100,000 | Credit Line Revolving | |
| Open | $400,000 | VA | |
| Closed | $400,000 | No Value Available | |
| Previous Owner | $50,000 | Unknown |
Property History
| Date | Event | Price | Change | Sq Ft Price |
|---|---|---|---|---|
| 09/05/2025 09/05/25 | Sold | $710,000 | +1.4% | $189 / Sq Ft |
| 07/22/2025 07/22/25 | Price Changed | $699,999 | -5.3% | $187 / Sq Ft |
| 07/10/2025 07/10/25 | Price Changed | $739,000 | -1.3% | $197 / Sq Ft |
| 06/24/2025 06/24/25 | For Sale | $749,000 | +87.3% | $200 / Sq Ft |
| 01/07/2019 01/07/19 | Sold | $400,000 | +0.3% | $138 / Sq Ft |
| 11/11/2018 11/11/18 | Pending | -- | -- | -- |
| 10/05/2018 10/05/18 | For Sale | $399,000 | -- | $138 / Sq Ft |
Tax History Compared to Growth
Tax History
| Year | Tax Paid | Tax Assessment Tax Assessment Total Assessment is a certain percentage of the fair market value that is determined by local assessors to be the total taxable value of land and additions on the property. | Land | Improvement |
|---|---|---|---|---|
| 2024 | $15,174 | $466,900 | $87,000 | $379,900 |
| 2023 | $13,162 | $466,900 | $87,000 | $379,900 |
| 2022 | $11,924 | $461,100 | $87,000 | $374,100 |
| 2021 | $11,878 | $461,100 | $87,000 | $374,100 |
| 2020 | $11,315 | $366,900 | $60,100 | $306,800 |
| 2019 | $10,915 | $366,900 | $60,100 | $306,800 |
| 2018 | $11,040 | $366,900 | $60,100 | $306,800 |
| 2017 | $11,477 | $364,800 | $47,200 | $317,600 |
| 2016 | $11,260 | $365,100 | $47,200 | $317,900 |
| 2015 | $10,847 | $365,100 | $47,200 | $317,900 |
| 2014 | $11,543 | $377,700 | $49,900 | $327,800 |
Agents Affiliated with this Home
-
Dan Petrone

Seller's Agent in 2025
Dan Petrone
EXP Realty
(973) 713-1582
60 in this area
123 Total Sales
-
Dean Deschenes

Buyer's Agent in 2025
Dean Deschenes
Arris Realty
(603) 831-4208
3 in this area
79 Total Sales
-
Kathy McLaughlin
K
Seller's Agent in 2019
Kathy McLaughlin
Four Seasons Sotheby's International Realty
(603) 345-7849
8 in this area
11 Total Sales
-
Scott Perdue

Buyer's Agent in 2019
Scott Perdue
Restore Realty
(603) 472-3900
33 Total Sales
Map
Source: PrimeMLS
MLS Number: 4722456
APN: PTBR-000024U-000050-000100
- 1 Prospect Heights Rd
- 0 High St
- 7 Nubanusit Ln
- 21 Woodmans Ln Unit 1
- 36 Grove St Unit 3A
- 23 Concord St
- 24 Laurel St
- 7 Granite St
- 276 Old Street Rd
- 27 Granite St
- 4 Morris St
- 46 Cheney Ave
- 32 Robbe Farm Rd
- 169 Grove St
- 94 Currier Ave
- 30 Orchard Hill Rd
- 32 Keenan Dr
- 208 Carley Rd
- 20 Hilltop Dr
- 29 Lounsbury Ln
