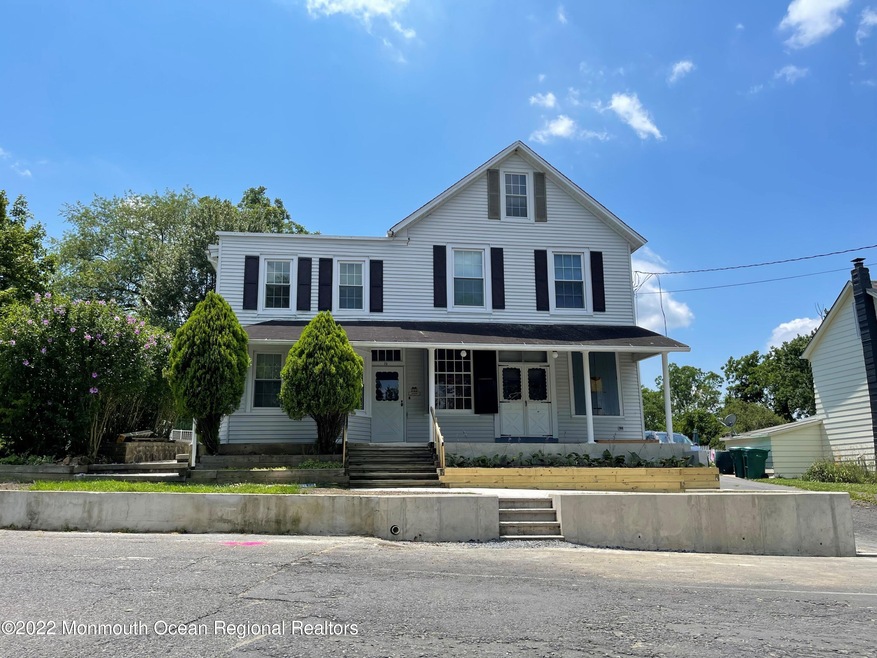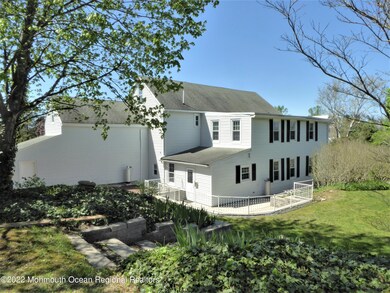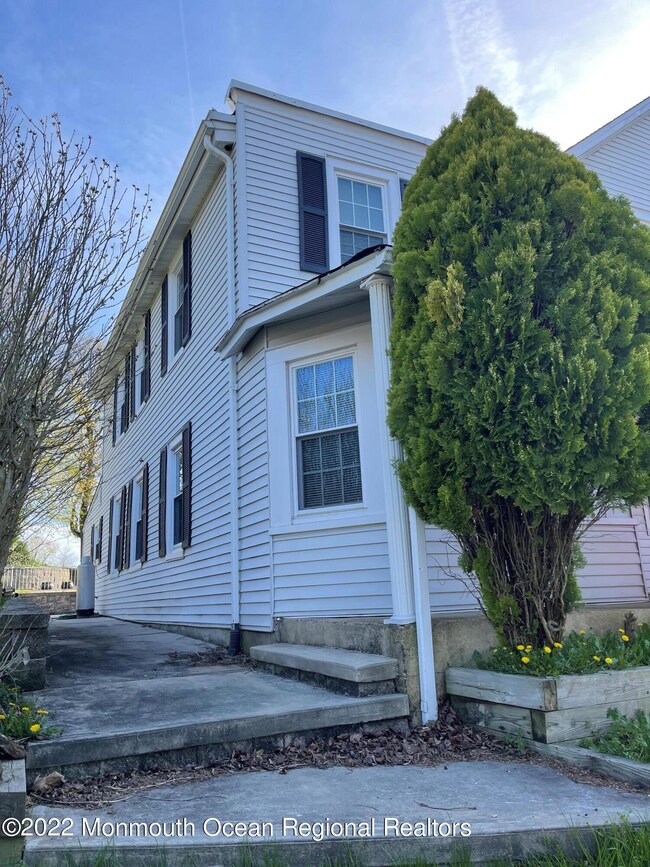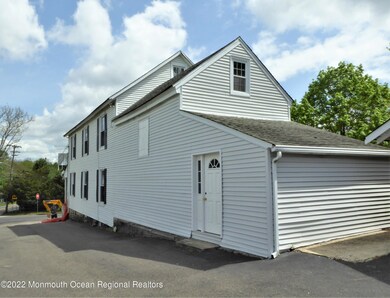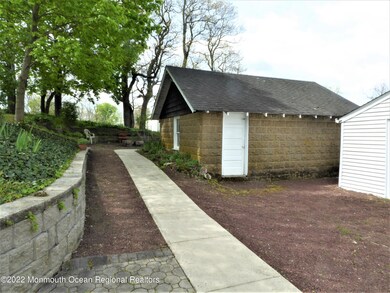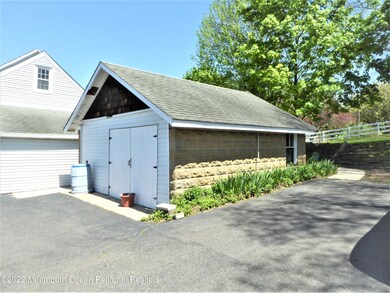
Highlights
- Colonial Architecture
- Recreation Room
- Attic
- Allentown High School Rated A-
- Wood Flooring
- No HOA
About This Home
As of March 2023What a fantastic opportunity to own a piece of history. This four-bedroom home is the original general store for Hornerstown! The current owners have owned this lovely property for 40 years and have retained much of the natural beauty. Seeing the original wide plank flooring and wavy cylinder glass in the front windows is like taking a step back in time. You can also appreciate the new windows, new carpeting, and the new water softener. This spacious (3,523 square foot) home can be used as a ''neighbor-friendly business'' so bring your ideas on how you'd like to use this unique space. Excellent for the artist or craftsman. New sidewalk and new steps- driveway will be finished soon. This home has much to offer so give us a call to schedule an appointment today.
Last Agent to Sell the Property
RE/MAX Tri County Brokerage Email: remaxtricountynj@gmail.com License #8330628

Last Buyer's Agent
Tiffanie Hawley
C21/ Action Plus Realty License #1648627

Home Details
Home Type
- Single Family
Est. Annual Taxes
- $8,172
Year Built
- Built in 1906
Lot Details
- 0.41 Acre Lot
- Lot Dimensions are 99 x 181
Parking
- 1 Car Detached Garage
- Oversized Parking
- Driveway
Home Design
- Colonial Architecture
- Vinyl Siding
Interior Spaces
- 2-Story Property
- Living Room
- Dining Room
- Home Office
- Recreation Room
- Basement Fills Entire Space Under The House
- Attic
Kitchen
- Eat-In Kitchen
- Microwave
- Freezer
- Dishwasher
Flooring
- Wood
- Wall to Wall Carpet
Bedrooms and Bathrooms
- 4 Bedrooms
Laundry
- Dryer
- Washer
Outdoor Features
- Patio
- Exterior Lighting
- Porch
Utilities
- No Cooling
- Forced Air Heating System
- Well
- Electric Water Heater
Community Details
- No Home Owners Association
Listing and Financial Details
- Assessor Parcel Number 51-00056-0000-00002
Ownership History
Purchase Details
Home Financials for this Owner
Home Financials are based on the most recent Mortgage that was taken out on this home.Purchase Details
Map
Similar Homes in Cream Ridge, NJ
Home Values in the Area
Average Home Value in this Area
Purchase History
| Date | Type | Sale Price | Title Company |
|---|---|---|---|
| Deed | $425,000 | Core Title | |
| Deed | $30,000 | -- |
Mortgage History
| Date | Status | Loan Amount | Loan Type |
|---|---|---|---|
| Open | $19,284 | FHA | |
| Open | $410,815 | Construction | |
| Previous Owner | $320,000 | Unknown |
Property History
| Date | Event | Price | Change | Sq Ft Price |
|---|---|---|---|---|
| 03/17/2023 03/17/23 | Sold | $425,000 | 0.0% | $121 / Sq Ft |
| 03/07/2023 03/07/23 | Pending | -- | -- | -- |
| 10/11/2022 10/11/22 | Price Changed | $425,000 | -9.6% | $121 / Sq Ft |
| 06/02/2022 06/02/22 | Price Changed | $470,000 | -7.8% | $133 / Sq Ft |
| 04/22/2022 04/22/22 | For Sale | $510,000 | -- | $145 / Sq Ft |
Tax History
| Year | Tax Paid | Tax Assessment Tax Assessment Total Assessment is a certain percentage of the fair market value that is determined by local assessors to be the total taxable value of land and additions on the property. | Land | Improvement |
|---|---|---|---|---|
| 2024 | $8,591 | $414,300 | $48,900 | $365,400 |
| 2023 | $8,591 | $386,800 | $51,500 | $335,300 |
| 2022 | $7,615 | $370,700 | $51,500 | $319,200 |
| 2021 | $7,615 | $337,000 | $51,500 | $285,500 |
| 2020 | $7,942 | $329,000 | $51,500 | $277,500 |
| 2019 | $7,826 | $326,500 | $52,200 | $274,300 |
| 2018 | $7,676 | $315,500 | $54,000 | $261,500 |
| 2017 | $7,421 | $309,100 | $54,000 | $255,100 |
| 2016 | $7,178 | $302,600 | $54,000 | $248,600 |
| 2015 | $7,134 | $314,600 | $77,200 | $237,400 |
| 2014 | $8,398 | $371,300 | $127,200 | $244,100 |
Source: MOREMLS (Monmouth Ocean Regional REALTORS®)
MLS Number: 22211733
APN: 51-00056-0000-00002
- 18 Arneytown Hornerstown Rd
- 10 Arneytown-Hornerstown Rd
- 10 Arneytown Hornerstown Rd
- 853 Monmouth Rd
- 14 Tanglewood Dr
- 12 Millstream Rd
- 153 W Millstream Rd
- 153 W Millstream Rd
- 892 Monmouth Rd
- 791 Monmouth Rd
- 85 Holmes Mill Rd
- 390 E Millstream Rd
- 23A Stoney Hill Rd
- 6 Meirs Rd
- 23 Kuzyk Rd
- 5 Cooper Ct
- 11 Reiner Rd
- 113 Holmes Mill Rd
- 18 Schoolhouse Rd
- 138 Hemlock Dr
