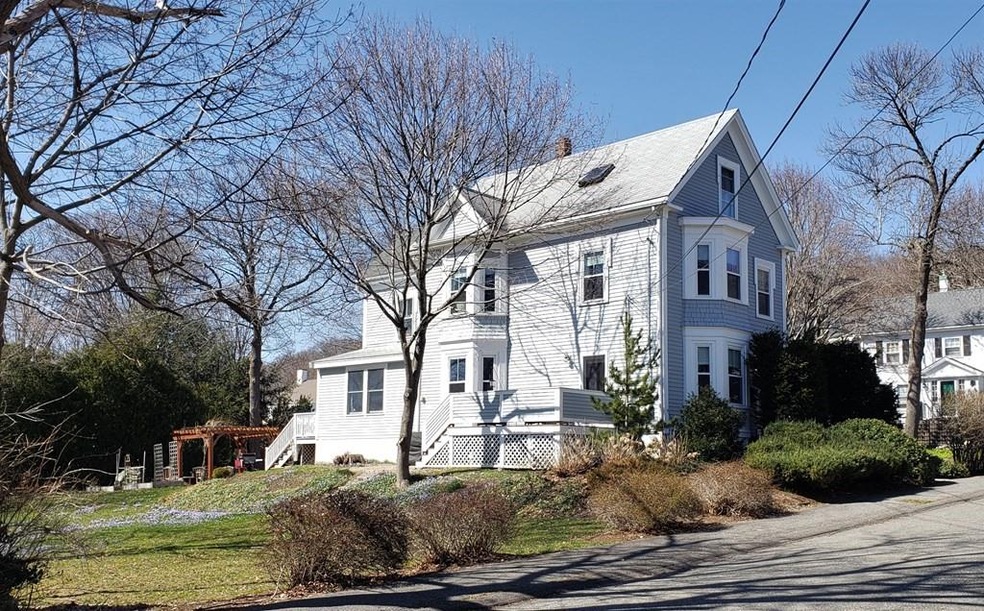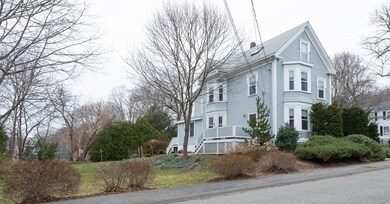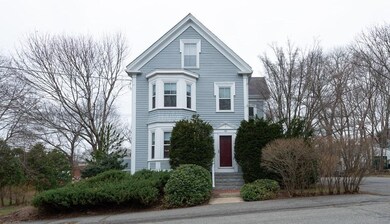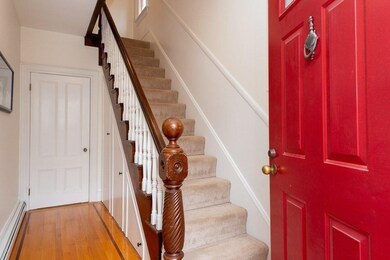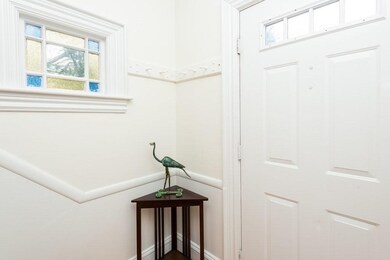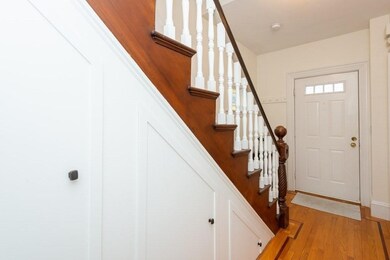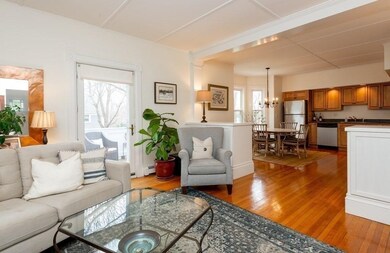
20 Manning St Unit 1 Ipswich, MA 01938
Highlights
- Golf Course Community
- Community Stables
- Open Floorplan
- Ipswich High School Rated A-
- Waterfront
- Deck
About This Home
As of May 2022AMAZING Victorian townhouse located in historic downtown Ipswich on oversized lot. Light & Bright open concept living areas w/ large bow windows overlooking beautiful yard. Large, open concept living w/ eat-in kitchen, living/dining areas taking full advantage of outdoor landscape. Private deck & yard space for outdoor enjoyment. Hardwood flooring throughout. Original detailed moldings preserved w/ high ceilings on both floors. Stackable W/D conveniently located on 1st floor. NEW heating system & H20 heater (2021), granite front steps, updated electrical panel, & renovated half bath w/ new marble flooring & pedestal sink. New custom built-ins under stairs for great added storage. Large master w/ double closets. Basement storage. Pets negotiable. Low condo fee. Wait no longer to live in this beautifully restored Victorian close to train into Boston, amazing restaurants & brew pubs, shopping, beaches, 100s of acres of open space, local farms, & schools. Come home to Ipswich!
Townhouse Details
Home Type
- Townhome
Est. Annual Taxes
- $4,429
Year Built
- Built in 1900
Lot Details
- Waterfront
- Near Conservation Area
Home Design
- Frame Construction
- Shingle Roof
Interior Spaces
- 1,161 Sq Ft Home
- 2-Story Property
- Open Floorplan
- Insulated Windows
- Bay Window
- Sliding Doors
- Dining Area
- Exterior Basement Entry
Kitchen
- Range
- Microwave
- Dishwasher
- Stainless Steel Appliances
Flooring
- Wood
- Wall to Wall Carpet
- Marble
- Ceramic Tile
Bedrooms and Bathrooms
- 2 Bedrooms
- Primary bedroom located on second floor
- Pedestal Sink
- Bathtub with Shower
Laundry
- Laundry on main level
- Dryer
- Washer
Parking
- 1 Car Parking Space
- Common or Shared Parking
- Off-Street Parking
Location
- Property is near public transit
- Property is near schools
Schools
- Wintrop Elementary School
- Ipswich Middle School
- Ipswich High School
Utilities
- No Cooling
- 2 Heating Zones
- Heating System Uses Natural Gas
- Baseboard Heating
- Gas Water Heater
- High Speed Internet
Additional Features
- Energy-Efficient Thermostat
- Deck
Listing and Financial Details
- Legal Lot and Block 1 / 69
- Assessor Parcel Number 3995450
Community Details
Overview
- No Home Owners Association
- 2 Units
- 20 Manning Street Condominium Community
Amenities
- Shops
- Coin Laundry
Recreation
- Golf Course Community
- Tennis Courts
- Park
- Community Stables
- Jogging Path
- Bike Trail
Pet Policy
- Breed Restrictions
Map
Home Values in the Area
Average Home Value in this Area
Property History
| Date | Event | Price | Change | Sq Ft Price |
|---|---|---|---|---|
| 05/03/2025 05/03/25 | Price Changed | $599,888 | -3.1% | $517 / Sq Ft |
| 04/10/2025 04/10/25 | For Sale | $619,000 | +7.4% | $533 / Sq Ft |
| 05/26/2022 05/26/22 | Sold | $576,250 | +28.3% | $496 / Sq Ft |
| 04/13/2022 04/13/22 | Pending | -- | -- | -- |
| 04/04/2022 04/04/22 | For Sale | $449,000 | -- | $387 / Sq Ft |
Tax History
| Year | Tax Paid | Tax Assessment Tax Assessment Total Assessment is a certain percentage of the fair market value that is determined by local assessors to be the total taxable value of land and additions on the property. | Land | Improvement |
|---|---|---|---|---|
| 2025 | $5,964 | $534,900 | $0 | $534,900 |
| 2024 | $5,865 | $515,400 | $0 | $515,400 |
| 2023 | $4,727 | $386,500 | $0 | $386,500 |
| 2022 | $4,429 | $344,400 | $0 | $344,400 |
| 2021 | $4,446 | $336,300 | $0 | $336,300 |
| 2020 | $4,255 | $303,500 | $0 | $303,500 |
| 2019 | $4,082 | $289,700 | $0 | $289,700 |
| 2018 | $3,700 | $259,800 | $0 | $259,800 |
| 2017 | $3,410 | $240,300 | $0 | $240,300 |
| 2016 | $3,655 | $246,100 | $0 | $246,100 |
| 2015 | $3,325 | $246,100 | $0 | $246,100 |
Mortgage History
| Date | Status | Loan Amount | Loan Type |
|---|---|---|---|
| Previous Owner | $202,000 | Stand Alone Refi Refinance Of Original Loan | |
| Previous Owner | $205,600 | New Conventional | |
| Previous Owner | $165,000 | No Value Available | |
| Previous Owner | $148,500 | Purchase Money Mortgage |
Deed History
| Date | Type | Sale Price | Title Company |
|---|---|---|---|
| Quit Claim Deed | -- | None Available | |
| Deed | $165,000 | -- |
Similar Homes in Ipswich, MA
Source: MLS Property Information Network (MLS PIN)
MLS Number: 72961884
APN: IPSW-000031C-000069-000001
- 58 Central St Unit 2
- 11 Washington St Unit 4
- 11 Washington St Unit 8
- 11 Washington St Unit 11
- 11 Washington St Unit 9
- 11 Washington St Unit 12
- 11 Washington St Unit 10
- 1 Mineral St Unit 13
- 29 Summer St Unit 16
- 30 S Main St Unit 105
- 13 Mount Pleasant Ave Unit 3
- 59 Washington St
- 13 Estes St
- 18 Congress St
- 8 Cogswell St
- 51 Turkey Shore Rd
- 2 Blaisdell Terrace Unit 2
- 2 Blaisdell Terrace Unit 1
- 25 Pleasant St Unit 2
- 128 High St Unit 5
