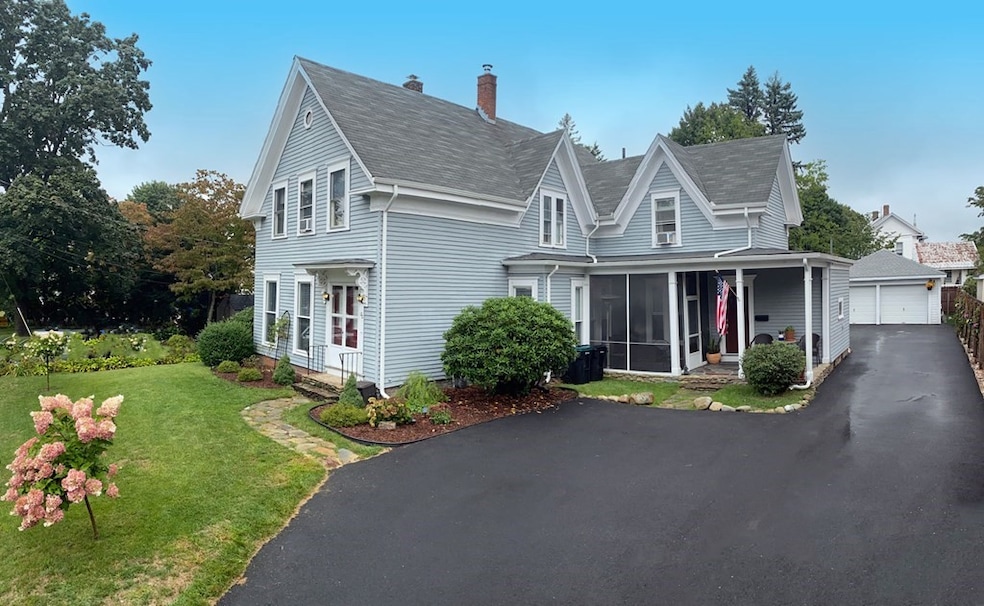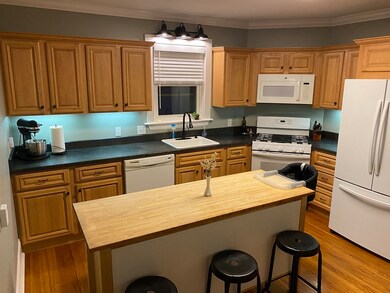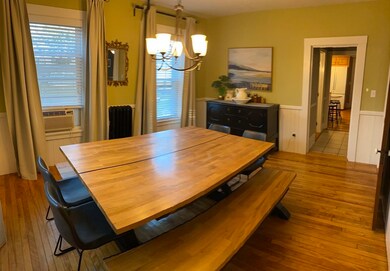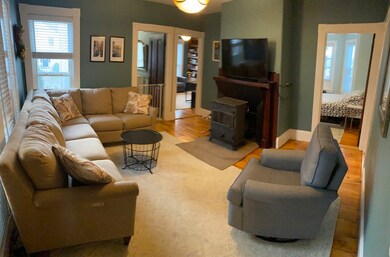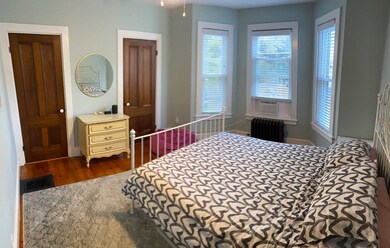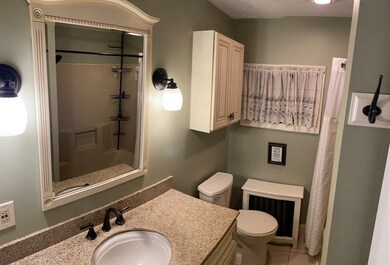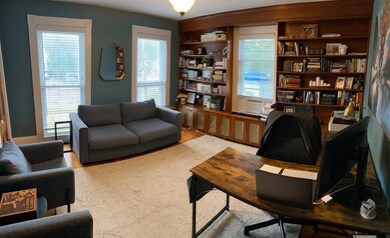
20 Maple Ave Bridgewater, MA 02324
Highlights
- Golf Course Community
- Medical Services
- Colonial Architecture
- Community Stables
- Above Ground Pool
- Landscaped Professionally
About This Home
As of October 2022Updated 1886 Colonial with plenty of space for a growing household, a home office, room for the in-laws and or multi-generational living. A beautiful private yard and garden; two-car garage; quick walk to town center with stores, Bridgewater State University, restaurants, all town schools, parks, and commuter rail. Move-in ready with hardwood flooring throughout, gas stove, gas hot water, upgraded electrical, recent windows, cozy wood fireplace, high ceilings, and a ton of character and charm. This is home sweet home.
Home Details
Home Type
- Single Family
Est. Annual Taxes
- $5,243
Year Built
- Built in 1886 | Remodeled
Lot Details
- 9,600 Sq Ft Lot
- Near Conservation Area
- Fenced
- Landscaped Professionally
- Level Lot
- Garden
Parking
- 2 Car Detached Garage
- Side Facing Garage
- Driveway
- Open Parking
- Off-Street Parking
Home Design
- Colonial Architecture
- Brick Foundation
- Stone Foundation
- Frame Construction
- Shingle Roof
Interior Spaces
- 2,151 Sq Ft Home
- Wainscoting
- Ceiling Fan
- Insulated Windows
- Picture Window
- Insulated Doors
- Living Room with Fireplace
- Home Office
- Screened Porch
Kitchen
- Range<<rangeHoodToken>>
- ENERGY STAR Qualified Refrigerator
- Plumbed For Ice Maker
- Dishwasher
Flooring
- Wood
- Wall to Wall Carpet
- Laminate
- Ceramic Tile
Bedrooms and Bathrooms
- 5 Bedrooms
- Primary bedroom located on second floor
- Walk-In Closet
- 2 Full Bathrooms
- <<tubWithShowerToken>>
Laundry
- Laundry on main level
- Washer and Electric Dryer Hookup
Basement
- Basement Fills Entire Space Under The House
- Exterior Basement Entry
- Block Basement Construction
Home Security
- Storm Windows
- Storm Doors
Outdoor Features
- Above Ground Pool
- Bulkhead
- Deck
- Patio
- Outdoor Storage
- Rain Gutters
Location
- Property is near public transit
- Property is near schools
Schools
- Mitchell Elementary School
- Bridgewater Middle School
- Bw/Raynham High School
Utilities
- Window Unit Cooling System
- Central Heating
- Heating System Uses Oil
- Heating System Uses Steam
- 200+ Amp Service
- Natural Gas Connected
- Gas Water Heater
Listing and Financial Details
- Assessor Parcel Number M:034 L:132,930456
Community Details
Overview
- No Home Owners Association
- Bridgewater Center Subdivision
Amenities
- Medical Services
- Shops
- Coin Laundry
Recreation
- Golf Course Community
- Tennis Courts
- Community Pool
- Park
- Community Stables
- Jogging Path
- Bike Trail
Ownership History
Purchase Details
Home Financials for this Owner
Home Financials are based on the most recent Mortgage that was taken out on this home.Purchase Details
Home Financials for this Owner
Home Financials are based on the most recent Mortgage that was taken out on this home.Similar Homes in Bridgewater, MA
Home Values in the Area
Average Home Value in this Area
Purchase History
| Date | Type | Sale Price | Title Company |
|---|---|---|---|
| Not Resolvable | $357,000 | -- | |
| Deed | $353,000 | -- |
Mortgage History
| Date | Status | Loan Amount | Loan Type |
|---|---|---|---|
| Open | $505,672 | FHA | |
| Closed | $322,000 | Stand Alone Refi Refinance Of Original Loan | |
| Closed | $320,035 | Stand Alone Refi Refinance Of Original Loan | |
| Closed | $317,000 | New Conventional | |
| Previous Owner | $34,500 | No Value Available | |
| Previous Owner | $258,500 | No Value Available | |
| Previous Owner | $255,000 | Purchase Money Mortgage |
Property History
| Date | Event | Price | Change | Sq Ft Price |
|---|---|---|---|---|
| 10/25/2022 10/25/22 | Sold | $515,000 | -7.2% | $239 / Sq Ft |
| 10/25/2022 10/25/22 | Pending | -- | -- | -- |
| 09/28/2022 09/28/22 | For Sale | $555,000 | 0.0% | $258 / Sq Ft |
| 09/20/2022 09/20/22 | Pending | -- | -- | -- |
| 09/13/2022 09/13/22 | Price Changed | $555,000 | -7.3% | $258 / Sq Ft |
| 09/06/2022 09/06/22 | For Sale | $598,500 | +67.6% | $278 / Sq Ft |
| 02/18/2019 02/18/19 | Sold | $357,000 | -4.8% | $166 / Sq Ft |
| 11/25/2018 11/25/18 | Pending | -- | -- | -- |
| 10/20/2018 10/20/18 | For Sale | $375,000 | -- | $174 / Sq Ft |
Tax History Compared to Growth
Tax History
| Year | Tax Paid | Tax Assessment Tax Assessment Total Assessment is a certain percentage of the fair market value that is determined by local assessors to be the total taxable value of land and additions on the property. | Land | Improvement |
|---|---|---|---|---|
| 2025 | $6,087 | $514,500 | $163,600 | $350,900 |
| 2024 | $5,405 | $445,200 | $147,100 | $298,100 |
| 2023 | $5,348 | $416,500 | $137,500 | $279,000 |
| 2022 | $5,243 | $366,100 | $120,600 | $245,500 |
| 2021 | $4,888 | $337,600 | $107,700 | $229,900 |
| 2020 | $4,786 | $324,900 | $103,500 | $221,400 |
| 2019 | $4,238 | $285,800 | $103,500 | $182,300 |
| 2018 | $4,335 | $285,400 | $112,400 | $173,000 |
| 2017 | $4,219 | $270,300 | $112,400 | $157,900 |
| 2016 | $4,053 | $260,800 | $110,200 | $150,600 |
| 2015 | $4,000 | $246,300 | $101,300 | $145,000 |
| 2014 | $3,965 | $244,000 | $98,300 | $145,700 |
Agents Affiliated with this Home
-
Derek Greene

Seller's Agent in 2022
Derek Greene
The Greene Realty Group
(860) 560-1006
5 in this area
2,944 Total Sales
-
Karla Arias
K
Buyer's Agent in 2022
Karla Arias
CJL Realty Group Inc.
(617) 592-0294
1 in this area
24 Total Sales
-
Lisa Berry

Seller's Agent in 2019
Lisa Berry
Simply Sell Realty
(978) 315-0300
259 Total Sales
-
N
Buyer's Agent in 2019
Non Member
Non Member Office
Map
Source: MLS Property Information Network (MLS PIN)
MLS Number: 73032695
APN: BRID-000034-000000-000132
- 108 Maple Ave
- 54 Carmel Cir
- 31 Worcester St
- Lot 3 Fontana Way
- 2 Fontana Way
- 37 Leonard St Unit 37
- 35 Leonard St Unit 35
- 29 Leonard St Unit 29
- 27 Leonard St Unit 27
- 127 Main St
- 91 Broad St
- 180 Main St Unit 6-203
- 180 Main St Unit E-102
- 180 Main St Unit E112
- 128 Broad St
- 12 Perkins St
- 16 Heather Ln
- 318 Summer St
- 167 Spring St
- 56 Mary Ln Unit 6
