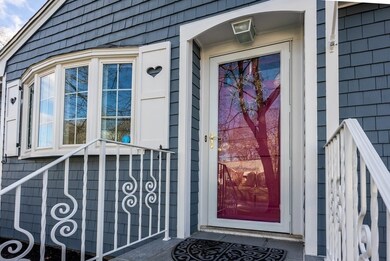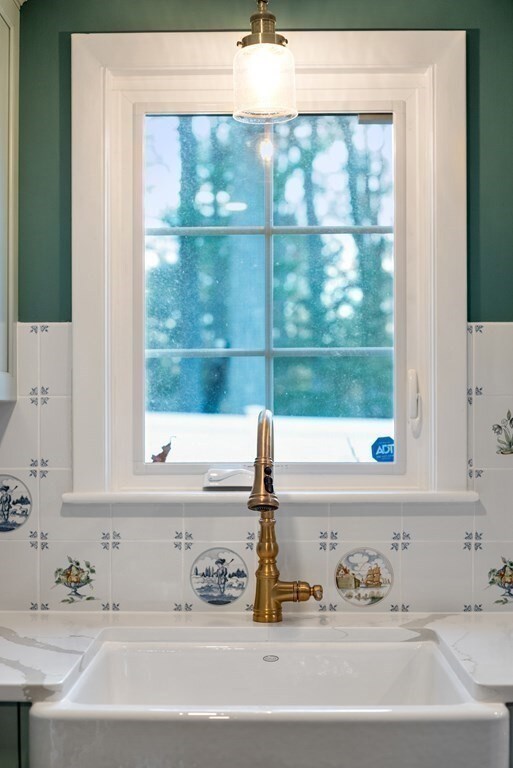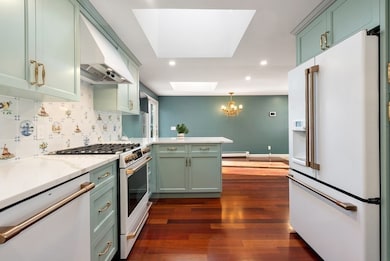
20 Maplecroft Rd Canton, MA 02021
Highlights
- Golf Course Community
- Community Stables
- Open Floorplan
- Canton High School Rated A
- Medical Services
- Custom Closet System
About This Home
As of March 2023Nestled on a corner lot, this French country designed home is the epitome of elegance and functionality. The living room features a bay window and gas fireplace flanked by custom built-ins. A Parisian inspired bathroom boasts a clawfoot soaking tub, glass enclosed tiled shower w/seat, and plantation shutters. Entertain with ease in this European style kitchen with skylights, custom cabinetry, quartz countertops, designer Café series appliances, tiled backsplash, and farmhouse sink w/copper faucet & accents. The expanded kitchen overlooks the back yard, offering plenty of space for a dining table in addition to Breakfast bar seating. Designed with relaxation in mind, the fenced-in back garden has a Trex deck, pavers, and patio overlooking a Japanese Zen Garden w/flowering shrubs and trees. Easy access to I-95, RT 128 & commuter rail. Mins. to Blue Hill Country Club for golf enthusiasts, Blue Hills Reservation park/ski resort, shops, restaurants and everything Canton has to offer.
Last Buyer's Agent
Dzmitry Bazyliuk
New England Premier Properties
Home Details
Home Type
- Single Family
Est. Annual Taxes
- $6,279
Year Built
- Built in 1958 | Remodeled
Lot Details
- 0.36 Acre Lot
- Near Conservation Area
- Fenced
- Landscaped Professionally
- Corner Lot
- Garden
- Property is zoned SRB
Parking
- 1 Car Attached Garage
- Garage Door Opener
- Driveway
- Open Parking
- Off-Street Parking
Home Design
- Ranch Style House
- Block Foundation
- Frame Construction
- Shingle Roof
Interior Spaces
- 1,433 Sq Ft Home
- Open Floorplan
- Ceiling Fan
- Skylights
- Recessed Lighting
- Decorative Lighting
- Light Fixtures
- Insulated Windows
- Bay Window
- French Doors
- Sliding Doors
- Insulated Doors
- Living Room with Fireplace
- Dining Area
Kitchen
- Breakfast Bar
- Stove
- Range with Range Hood
- Microwave
- Plumbed For Ice Maker
- Dishwasher
- Solid Surface Countertops
- Disposal
Flooring
- Wood
- Ceramic Tile
Bedrooms and Bathrooms
- 2 Bedrooms
- Custom Closet System
- 1 Full Bathroom
- Bathtub
- Separate Shower
Laundry
- Laundry on main level
- Dryer
- Washer
Unfinished Basement
- Walk-Out Basement
- Basement Fills Entire Space Under The House
- Interior and Exterior Basement Entry
- Block Basement Construction
Home Security
- Home Security System
- Storm Doors
Eco-Friendly Details
- Energy-Efficient Thermostat
Outdoor Features
- Balcony
- Deck
- Patio
- Outdoor Storage
- Rain Gutters
- Porch
Location
- Property is near public transit
- Property is near schools
Schools
- Jfk Elementary School
- Galvin Middle School
- Canton High School
Utilities
- Central Air
- 1 Cooling Zone
- 1 Heating Zone
- Heating System Uses Oil
- Baseboard Heating
- 100 Amp Service
- Natural Gas Connected
- Tankless Water Heater
- High Speed Internet
- Cable TV Available
Listing and Financial Details
- Assessor Parcel Number M:31 P:55,53585
Community Details
Overview
- No Home Owners Association
Amenities
- Medical Services
- Shops
- Coin Laundry
Recreation
- Golf Course Community
- Tennis Courts
- Community Pool
- Park
- Community Stables
- Jogging Path
- Bike Trail
Ownership History
Purchase Details
Home Financials for this Owner
Home Financials are based on the most recent Mortgage that was taken out on this home.Purchase Details
Home Financials for this Owner
Home Financials are based on the most recent Mortgage that was taken out on this home.Purchase Details
Similar Homes in Canton, MA
Home Values in the Area
Average Home Value in this Area
Purchase History
| Date | Type | Sale Price | Title Company |
|---|---|---|---|
| Not Resolvable | $510,000 | None Available | |
| Deed | $356,000 | -- | |
| Deed | $160,000 | -- |
Mortgage History
| Date | Status | Loan Amount | Loan Type |
|---|---|---|---|
| Open | $666,000 | Purchase Money Mortgage | |
| Previous Owner | $215,000 | No Value Available | |
| Previous Owner | $96,000 | No Value Available | |
| Previous Owner | $254,630 | No Value Available | |
| Previous Owner | $260,000 | Purchase Money Mortgage | |
| Previous Owner | $127,500 | No Value Available | |
| Previous Owner | $95,000 | No Value Available | |
| Previous Owner | $110,000 | No Value Available |
Property History
| Date | Event | Price | Change | Sq Ft Price |
|---|---|---|---|---|
| 03/07/2023 03/07/23 | Sold | $740,000 | -7.5% | $516 / Sq Ft |
| 01/31/2023 01/31/23 | Pending | -- | -- | -- |
| 01/10/2023 01/10/23 | For Sale | $799,900 | +56.8% | $558 / Sq Ft |
| 07/31/2020 07/31/20 | Sold | $510,000 | +2.0% | $373 / Sq Ft |
| 07/06/2020 07/06/20 | Pending | -- | -- | -- |
| 06/30/2020 06/30/20 | For Sale | $499,900 | -- | $365 / Sq Ft |
Tax History Compared to Growth
Tax History
| Year | Tax Paid | Tax Assessment Tax Assessment Total Assessment is a certain percentage of the fair market value that is determined by local assessors to be the total taxable value of land and additions on the property. | Land | Improvement |
|---|---|---|---|---|
| 2025 | $11,338 | $1,146,400 | $357,500 | $788,900 |
| 2024 | $6,010 | $602,800 | $343,800 | $259,000 |
| 2023 | $6,383 | $603,900 | $343,800 | $260,100 |
| 2022 | $6,279 | $553,200 | $327,400 | $225,800 |
| 2021 | $5,478 | $449,000 | $297,600 | $151,400 |
| 2020 | $5,175 | $423,100 | $283,500 | $139,600 |
| 2019 | $4,832 | $389,700 | $257,600 | $132,100 |
| 2018 | $4,707 | $379,000 | $247,700 | $131,300 |
| 2017 | $4,754 | $371,700 | $242,900 | $128,800 |
| 2016 | $4,186 | $327,300 | $197,500 | $129,800 |
| 2015 | $4,061 | $316,800 | $191,800 | $125,000 |
Agents Affiliated with this Home
-

Seller's Agent in 2023
Anne Kennedy
Coldwell Banker Realty - Newton
(617) 549-1832
3 in this area
104 Total Sales
-
D
Buyer's Agent in 2023
Dzmitry Bazyliuk
New England Premier Properties
-

Seller's Agent in 2020
Renee Roberts
William Raveis R.E. & Home Services
(781) 828-4550
128 in this area
195 Total Sales
Map
Source: MLS Property Information Network (MLS PIN)
MLS Number: 73069475
APN: CANT-000031-000000-000055
- 5 Bullens Way
- 34 Oakdale Rd
- 4 Carriage Ln
- 80 Spring Ln
- 1442 Washington St
- 10 Seminole Rd
- 1063 Washington St
- 18 White Sisters Way
- 814-816 Neponset St
- 24 Randolph St
- 26 Feeney Rd
- 6 Briar Rd
- 20 Audubon Way Unit 308
- 20 Audubon Way Unit 107
- 20 Audubon Way Unit 205
- 20 Audubon Way Unit 208
- 20 Audubon Way Unit 101
- 20 Audubon Way Unit 204
- 20 Audubon Way Unit 203
- 20 Audubon Way Unit 410






