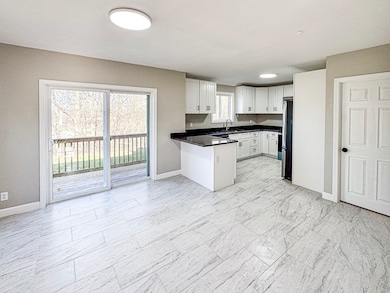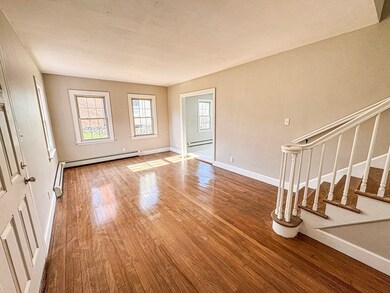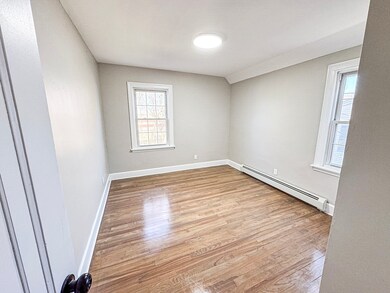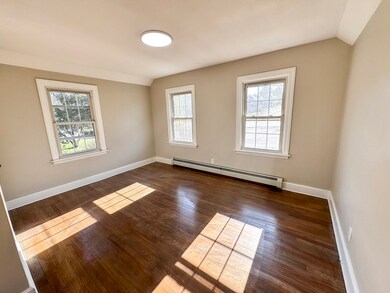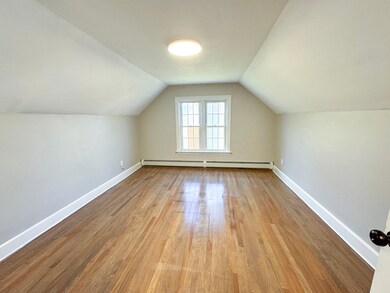
20 Marjorie Ln Southbridge, MA 01550
Highlights
- Medical Services
- Deck
- No HOA
- Cape Cod Architecture
- Wood Flooring
- Jogging Path
About This Home
As of June 2025**Offer deadline Monday 5/19 at 3:00 PM**Welcome to the perfect blend of classic charm and modern convenience in this beautifully renovated 3-bedroom Cape-style home! Step inside to discover a thoughtfully updated kitchen and bathroom that seamlessly combine contemporary finishes with timeless character. The recently installed heating system (2023) ensures year-round comfort and efficiency. Enjoy the outdoors in your fully fenced-in backyard—ideal for pets, playtime, or relaxing get-togethers with friends and family. Whether you’re hosting summer barbecues or enjoying a peaceful morning coffee on the patio, this space is designed to fit your lifestyle. Situated in a lively and well-connected neighborhood, you’ll appreciate the close proximity to everyday essentials and the scenic beauty of nearby Westville Dam, offering outdoor recreation just minutes from your doorstep. This home is move-in ready and full of heart—don’t miss your opportunity to make it yours.
Home Details
Home Type
- Single Family
Est. Annual Taxes
- $3,971
Year Built
- Built in 1940
Lot Details
- 7,841 Sq Ft Lot
- Fenced Yard
- Fenced
- Property is zoned R1
Home Design
- Cape Cod Architecture
- Block Foundation
- Stone Foundation
- Frame Construction
- Shingle Roof
- Concrete Perimeter Foundation
Interior Spaces
- 1,244 Sq Ft Home
- Block Basement Construction
- Washer Hookup
Kitchen
- Range<<rangeHoodToken>>
- <<microwave>>
- Dishwasher
Flooring
- Wood
- Tile
Bedrooms and Bathrooms
- 3 Bedrooms
- 1 Full Bathroom
Parking
- 2 Car Parking Spaces
- Driveway
- Open Parking
Outdoor Features
- Deck
- Patio
- Rain Gutters
Location
- Property is near schools
Utilities
- No Cooling
- Heating System Uses Oil
- Baseboard Heating
Listing and Financial Details
- Assessor Parcel Number M:0050 B:0082 L:00001,3979201
Community Details
Recreation
- Park
- Jogging Path
Additional Features
- No Home Owners Association
- Medical Services
Ownership History
Purchase Details
Home Financials for this Owner
Home Financials are based on the most recent Mortgage that was taken out on this home.Purchase Details
Purchase Details
Similar Homes in the area
Home Values in the Area
Average Home Value in this Area
Purchase History
| Date | Type | Sale Price | Title Company |
|---|---|---|---|
| Deed | $360,000 | None Available | |
| Quit Claim Deed | -- | None Available | |
| Quit Claim Deed | -- | None Available | |
| Foreclosure Deed | $138,682 | None Available | |
| Foreclosure Deed | $138,682 | None Available |
Mortgage History
| Date | Status | Loan Amount | Loan Type |
|---|---|---|---|
| Open | $288,000 | Purchase Money Mortgage | |
| Previous Owner | $180,805 | VA | |
| Previous Owner | $135,266 | FHA | |
| Previous Owner | $134,462 | FHA | |
| Previous Owner | $134,518 | FHA |
Property History
| Date | Event | Price | Change | Sq Ft Price |
|---|---|---|---|---|
| 06/16/2025 06/16/25 | Sold | $360,000 | 0.0% | $289 / Sq Ft |
| 05/16/2025 05/16/25 | Pending | -- | -- | -- |
| 05/13/2025 05/13/25 | Price Changed | $360,000 | -2.7% | $289 / Sq Ft |
| 04/21/2025 04/21/25 | For Sale | $369,900 | +50.3% | $297 / Sq Ft |
| 01/31/2025 01/31/25 | Sold | $246,111 | +4.7% | $198 / Sq Ft |
| 12/02/2024 12/02/24 | Pending | -- | -- | -- |
| 11/07/2024 11/07/24 | For Sale | $235,000 | +32.8% | $189 / Sq Ft |
| 10/31/2018 10/31/18 | Sold | $177,000 | -0.8% | $142 / Sq Ft |
| 08/27/2018 08/27/18 | Pending | -- | -- | -- |
| 08/15/2018 08/15/18 | Price Changed | $178,500 | -0.8% | $143 / Sq Ft |
| 08/04/2018 08/04/18 | For Sale | $180,000 | +31.4% | $145 / Sq Ft |
| 12/09/2014 12/09/14 | Sold | $137,000 | 0.0% | $110 / Sq Ft |
| 11/30/2014 11/30/14 | Pending | -- | -- | -- |
| 11/01/2014 11/01/14 | Off Market | $137,000 | -- | -- |
| 10/21/2014 10/21/14 | Price Changed | $139,900 | -6.7% | $112 / Sq Ft |
| 09/26/2014 09/26/14 | For Sale | $149,900 | -- | $120 / Sq Ft |
Tax History Compared to Growth
Tax History
| Year | Tax Paid | Tax Assessment Tax Assessment Total Assessment is a certain percentage of the fair market value that is determined by local assessors to be the total taxable value of land and additions on the property. | Land | Improvement |
|---|---|---|---|---|
| 2025 | $3,971 | $270,900 | $37,300 | $233,600 |
| 2024 | $3,980 | $260,800 | $31,100 | $229,700 |
| 2023 | $3,879 | $244,900 | $31,100 | $213,800 |
| 2022 | $3,659 | $204,400 | $26,600 | $177,800 |
| 2021 | $3,694 | $190,000 | $26,600 | $163,400 |
| 2020 | $3,421 | $175,600 | $26,600 | $149,000 |
| 2018 | $3,046 | $146,800 | $26,600 | $120,200 |
| 2017 | $3,022 | $146,900 | $26,600 | $120,300 |
| 2016 | $2,864 | $141,700 | $30,600 | $111,100 |
| 2015 | $2,885 | $141,700 | $30,600 | $111,100 |
| 2014 | $2,679 | $136,400 | $30,600 | $105,800 |
Agents Affiliated with this Home
-
David White
D
Seller's Agent in 2025
David White
OwnerEntry.com
(617) 345-9800
2 in this area
1,103 Total Sales
-
Michael Madulka

Seller's Agent in 2025
Michael Madulka
Quinsigamond Realty
(508) 579-7777
7 in this area
77 Total Sales
-
Michael Nugent

Buyer's Agent in 2025
Michael Nugent
RE/MAX
(774) 479-8775
6 in this area
64 Total Sales
-
Christi Cournoyer

Buyer's Agent in 2025
Christi Cournoyer
Hometown Realty Associates LLC
(508) 864-3356
31 in this area
72 Total Sales
-
Stacey Langelier

Seller's Agent in 2018
Stacey Langelier
Castinetti Realty Group
(774) 545-0086
18 Total Sales
-
J
Buyer's Agent in 2018
Jaclyn Smith
Coldwell Banker Realty - Worcester
Map
Source: MLS Property Information Network (MLS PIN)
MLS Number: 73362143
APN: SBRI-000050-000082-000001
- 77 Westwood Pkwy
- 28 Litchfield Ave
- 36 Litchfield Ave
- 29 Hudson Ave
- 19 Locust Ave
- 36 School St
- 44 Highland St
- 0 Harwood Farm Rd
- 31 Highland St
- 46 Pleasant St
- 21 Orchard St
- 28 Plimpton St
- 126 Oak St
- 186 Dresser St
- 45 South St
- Lot 1 Berry Farms Road-2 Acre
- Lot 3 Berry Farms Road - Jv
- 286 Marcy St
- 213 Marcy St
- 209 Marcy St


