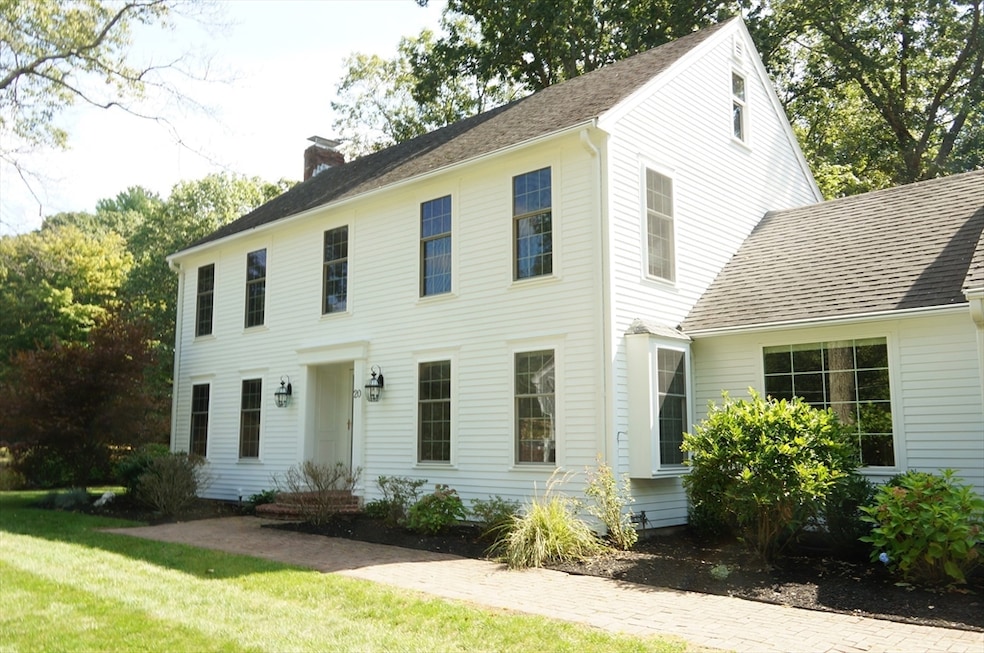20 Marshall St North Reading, MA 01864
Estimated payment $7,510/month
Highlights
- Golf Course Community
- Colonial Architecture
- Family Room with Fireplace
- Batchelder School Rated A
- Deck
- Vaulted Ceiling
About This Home
Beautiful 4BR/2BA center entrance colonial on corner lot in A+ Chestnut Village neighborhood of the Batchelder Elementary School district. Enter into a nicer foyer with a front to back Living Room on your left that includes a fireplace and french doors out to a spactious back deck. To the right, you will find the Dining Room with direct access to the Eat In Kitchen along the back of the house. The Family Room has a vaulted ceiling and oversized fireplace as well as access to the back deck and side entry two car garage. A half bath and laundry room complete the first floor of this home. Upstairs boasts four bedrooms including a primarty suite with full bathroom and walk in closet and additional three bedrooms and bathroom. Enjoy the just completed finished basement perfect for entertaining. Showings begin immediately! Do not miss out on this American Dream Home! Contact me for a showing TODAY!
Listing Agent
Kimberly O'Neil Mara
Century 21 North East Listed on: 09/18/2025
Home Details
Home Type
- Single Family
Est. Annual Taxes
- $11,122
Year Built
- Built in 1975
Lot Details
- Corner Lot
- Property is zoned RA
Parking
- 2 Car Attached Garage
- Side Facing Garage
- Driveway
- Open Parking
Home Design
- Colonial Architecture
- Frame Construction
- Shingle Roof
- Concrete Perimeter Foundation
Interior Spaces
- Vaulted Ceiling
- French Doors
- Sliding Doors
- Family Room with Fireplace
- 2 Fireplaces
- Living Room with Fireplace
- Dining Area
- Game Room
Kitchen
- Breakfast Bar
- Range
- Microwave
- Dishwasher
- Stainless Steel Appliances
- Solid Surface Countertops
Flooring
- Wood
- Laminate
- Ceramic Tile
Bedrooms and Bathrooms
- 4 Bedrooms
- Primary bedroom located on second floor
- Walk-In Closet
Laundry
- Laundry Room
- Laundry on main level
Finished Basement
- Basement Fills Entire Space Under The House
- Interior and Exterior Basement Entry
Outdoor Features
- Bulkhead
- Deck
Schools
- Batchelder Elementary School
- NRMS Middle School
- NRHS High School
Utilities
- Ductless Heating Or Cooling System
- Central Air
- 1 Cooling Zone
- 3 Heating Zones
- Heating System Uses Oil
- Baseboard Heating
- 200+ Amp Service
- Electric Water Heater
- Private Sewer
Listing and Financial Details
- Tax Lot 0021
- Assessor Parcel Number 720608
Community Details
Overview
- No Home Owners Association
- Chestnut Village Subdivision
- Near Conservation Area
Amenities
- Shops
Recreation
- Golf Course Community
- Tennis Courts
- Park
- Jogging Path
Map
Home Values in the Area
Average Home Value in this Area
Tax History
| Year | Tax Paid | Tax Assessment Tax Assessment Total Assessment is a certain percentage of the fair market value that is determined by local assessors to be the total taxable value of land and additions on the property. | Land | Improvement |
|---|---|---|---|---|
| 2025 | $11,122 | $851,600 | $424,900 | $426,700 |
| 2024 | $10,804 | $817,900 | $386,000 | $431,900 |
| 2023 | $10,313 | $737,200 | $351,100 | $386,100 |
| 2022 | $9,740 | $649,300 | $322,100 | $327,200 |
| 2021 | $12,245 | $636,600 | $324,600 | $312,000 |
Property History
| Date | Event | Price | List to Sale | Price per Sq Ft | Prior Sale |
|---|---|---|---|---|---|
| 11/12/2025 11/12/25 | Pending | -- | -- | -- | |
| 10/21/2025 10/21/25 | Price Changed | $1,249,000 | -3.9% | $445 / Sq Ft | |
| 09/27/2025 09/27/25 | For Sale | $1,300,000 | 0.0% | $463 / Sq Ft | |
| 09/23/2025 09/23/25 | Pending | -- | -- | -- | |
| 09/18/2025 09/18/25 | For Sale | $1,300,000 | +108.0% | $463 / Sq Ft | |
| 07/19/2013 07/19/13 | Sold | $625,000 | -3.8% | $265 / Sq Ft | View Prior Sale |
| 06/10/2013 06/10/13 | Pending | -- | -- | -- | |
| 05/20/2013 05/20/13 | For Sale | $650,000 | -- | $276 / Sq Ft |
Purchase History
| Date | Type | Sale Price | Title Company |
|---|---|---|---|
| Deed | $665,000 | -- | |
| Deed | $665,000 | -- | |
| Deed | $665,000 | -- |
Mortgage History
| Date | Status | Loan Amount | Loan Type |
|---|---|---|---|
| Open | $500,000 | New Conventional | |
| Closed | $370,000 | No Value Available |
Source: MLS Property Information Network (MLS PIN)
MLS Number: 73433017
APN: NREA-000057-000000-000021
- 25 Marshall St
- 7 Hickory Ln
- 8 Cranberry Meadow Way
- 15 Park St Unit A
- 15 Park St
- 15 Park St Unit B
- 56 Mount Vernon St
- 114 Haverhill St
- 725 Haverhill St
- 684 Haverhill St
- 13 Washington St
- 23 Tophet Rd
- 6 Needham Rd
- 217 Park St
- 16 W Tapley Rd
- 245 Elm St
- 11 Clover Cir Unit A
- 409 Haverhill St
- 7 Gowing Ln Lot 1 2 3
- 8 Partridge Rd







