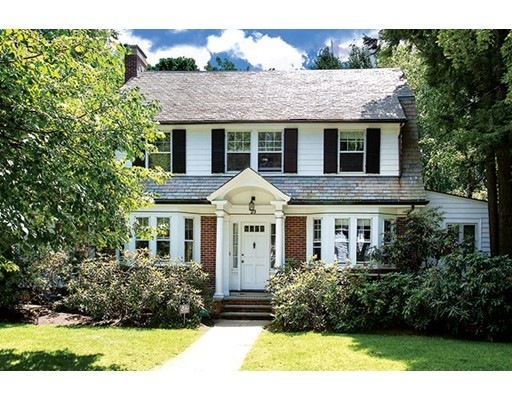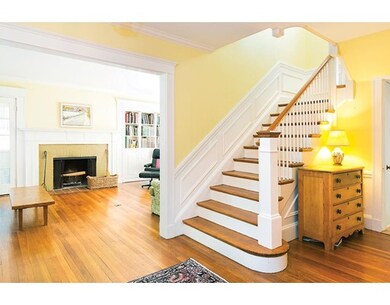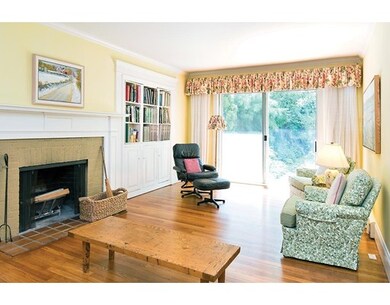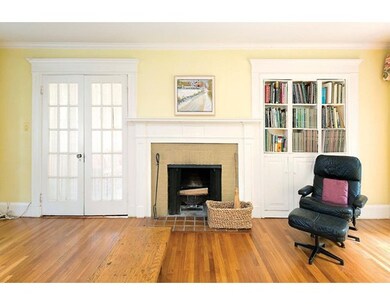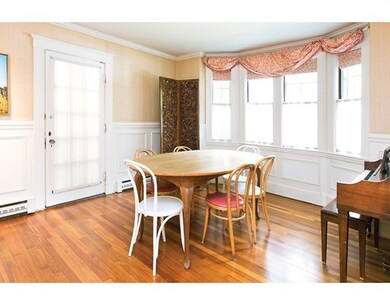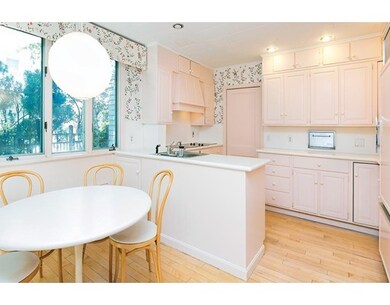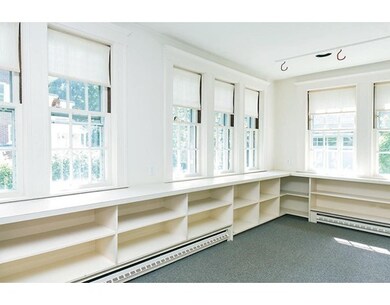
20 Mason Rd Newton Center, MA 02459
Newton Centre NeighborhoodAbout This Home
As of April 2024Newton Centre. Great curb appeal at this lovely 4 bedroom, 2.5 bathroom 1922 brick & clapboard Colonial-style residence with a slate roof, located in the sought after Mason Rice school district The gracious foyer has chair rail & wainscoting & this detailing continues into the pretty dining room. The front- to- back living room with a fireplace, overlooks & accesses the architect designed landscaped grounds. There is also a family room, a powder room, & both a study & eat -in kitchen leading out to a deck & the beautiful yard. The second floor has three bedrooms & one bathroom. A fourth room, alongside the master bedroom may be used as a nursery. A fourth bedroom & second full bathroom are on the third floor. The finished lower level, with an interior & exterior entrances, has 3 rooms, which may be used as a playroom, an exercise room & additional space or serve as a home office . This property is convenient to shops, restaurants, and the Newton Centre MBTA station.
Last Agent to Sell the Property
Holly Wyner
Hammond Residential Real Estate License #449502865 Listed on: 09/08/2015
Home Details
Home Type
Single Family
Est. Annual Taxes
$19,336
Year Built
1922
Lot Details
0
Listing Details
- Lot Description: Paved Drive, Level
- Other Agent: 1.00
- Special Features: None
- Property Sub Type: Detached
- Year Built: 1922
Interior Features
- Appliances: Dishwasher, Disposal, Countertop Range, Refrigerator, Washer, Dryer
- Fireplaces: 1
- Has Basement: Yes
- Fireplaces: 1
- Number of Rooms: 11
- Amenities: Public Transportation, Shopping, Park, Golf Course, Medical Facility, House of Worship, Private School, Public School, T-Station, University
- Flooring: Tile, Wall to Wall Carpet, Hardwood
- Interior Amenities: Security System
- Basement: Full, Partially Finished, Walk Out, Interior Access, Sump Pump
- Bedroom 2: Second Floor, 13X12
- Bedroom 3: Second Floor, 13X10
- Bedroom 4: Third Floor, 13X11
- Bathroom #1: First Floor
- Bathroom #2: Second Floor
- Bathroom #3: Third Floor
- Kitchen: First Floor, 13X16
- Laundry Room: Basement
- Living Room: First Floor, 13X24
- Master Bedroom: Second Floor, 13X20
- Master Bedroom Description: Flooring - Hardwood
- Dining Room: First Floor, 13X15
- Family Room: First Floor, 11X19
Exterior Features
- Roof: Slate
- Construction: Frame
- Exterior: Clapboard, Brick
- Exterior Features: Deck, Professional Landscaping
- Foundation: Concrete Block
Garage/Parking
- Garage Parking: Detached, Garage Door Opener
- Garage Spaces: 2
- Parking: Off-Street
- Parking Spaces: 3
Utilities
- Cooling: Other (See Remarks)
- Heating: Electric
- Cooling Zones: 1
Condo/Co-op/Association
- HOA: No
Schools
- Elementary School: Mason-Rice
- Middle School: Brown
- High School: Newton North Hs
Ownership History
Purchase Details
Home Financials for this Owner
Home Financials are based on the most recent Mortgage that was taken out on this home.Similar Homes in Newton Center, MA
Home Values in the Area
Average Home Value in this Area
Purchase History
| Date | Type | Sale Price | Title Company |
|---|---|---|---|
| Not Resolvable | $1,040,000 | -- |
Mortgage History
| Date | Status | Loan Amount | Loan Type |
|---|---|---|---|
| Open | $1,855,000 | Purchase Money Mortgage | |
| Closed | $1,855,000 | Purchase Money Mortgage | |
| Closed | $969,000 | Stand Alone Refi Refinance Of Original Loan | |
| Closed | $1,024,500 | Commercial | |
| Closed | $832,000 | Commercial | |
| Closed | $103,900 | Credit Line Revolving | |
| Previous Owner | $110,000 | Commercial | |
| Previous Owner | $90,000 | No Value Available |
Property History
| Date | Event | Price | Change | Sq Ft Price |
|---|---|---|---|---|
| 04/22/2024 04/22/24 | Sold | $2,650,000 | +15.2% | $782 / Sq Ft |
| 03/25/2024 03/25/24 | Pending | -- | -- | -- |
| 03/20/2024 03/20/24 | For Sale | $2,300,000 | +121.2% | $679 / Sq Ft |
| 11/17/2015 11/17/15 | Sold | $1,040,000 | +1.5% | $342 / Sq Ft |
| 09/16/2015 09/16/15 | Pending | -- | -- | -- |
| 09/08/2015 09/08/15 | For Sale | $1,025,000 | -- | $337 / Sq Ft |
Tax History Compared to Growth
Tax History
| Year | Tax Paid | Tax Assessment Tax Assessment Total Assessment is a certain percentage of the fair market value that is determined by local assessors to be the total taxable value of land and additions on the property. | Land | Improvement |
|---|---|---|---|---|
| 2025 | $19,336 | $1,973,100 | $1,196,000 | $777,100 |
| 2024 | $18,696 | $1,915,600 | $1,161,200 | $754,400 |
| 2023 | $17,714 | $1,740,100 | $884,000 | $856,100 |
| 2022 | $16,256 | $1,545,200 | $818,500 | $726,700 |
| 2021 | $15,685 | $1,457,700 | $772,200 | $685,500 |
| 2020 | $15,218 | $1,457,700 | $772,200 | $685,500 |
| 2019 | $14,789 | $1,415,200 | $749,700 | $665,500 |
| 2018 | $14,184 | $1,310,900 | $676,700 | $634,200 |
| 2017 | $0 | $937,000 | $638,400 | $298,600 |
| 2016 | -- | $875,700 | $596,600 | $279,100 |
| 2015 | -- | $818,400 | $557,600 | $260,800 |
Agents Affiliated with this Home
-
Deborah M Gordon

Seller's Agent in 2024
Deborah M Gordon
Coldwell Banker Realty - Brookline
(857) 636-8425
5 in this area
131 Total Sales
-
Renata Matrosov
R
Buyer's Agent in 2024
Renata Matrosov
Coldwell Banker Realty - Newton
3 in this area
16 Total Sales
-
H
Seller's Agent in 2015
Holly Wyner
Hammond Residential Real Estate
-
Douglas Miller

Buyer's Agent in 2015
Douglas Miller
Compass
(617) 276-4460
12 Total Sales
Map
Source: MLS Property Information Network (MLS PIN)
MLS Number: 71900054
APN: NEWT-000064-000038-000004
- 126 Homer St
- 983 Centre St
- 23 Kenwood Ave
- 18 Alden St
- Lots 2 & 3 Chapin Rd
- Lot 3 Chapin Rd
- Lot 2 Chapin Rd
- 46 Bothfeld Rd
- 12 Garner St
- 929 Beacon St
- 21 Francis St Unit 23
- 21-23 Francis St
- 23 Francis St Unit 23
- 27 Oakwood Rd
- 35 Everett St
- 876 Beacon St Unit 5
- 61 Westbourne Rd
- 9 Laurel St
- 95 Blake St
- 65 Kirkstall Rd
