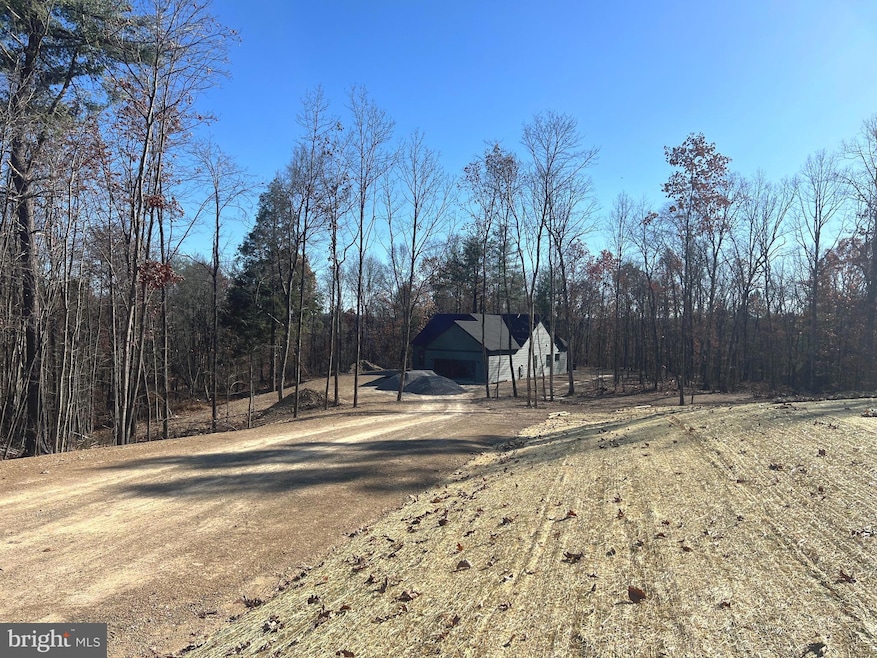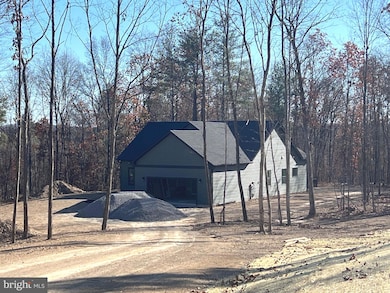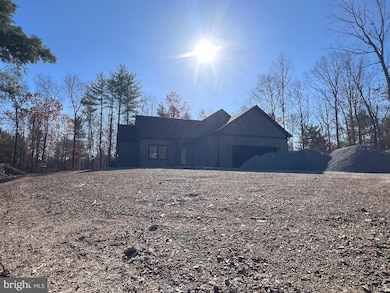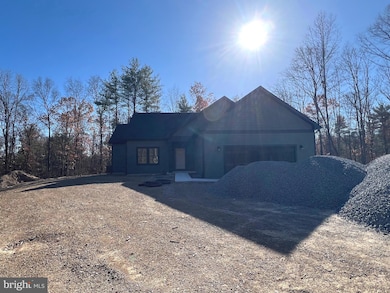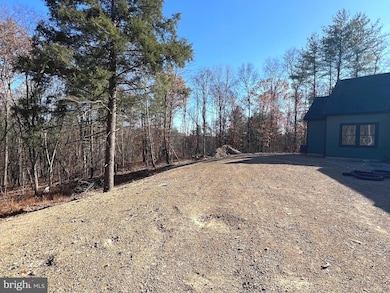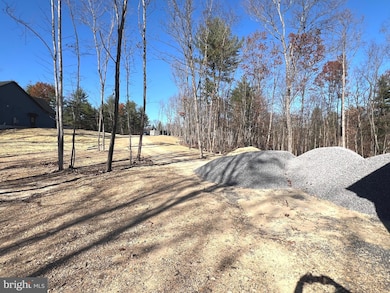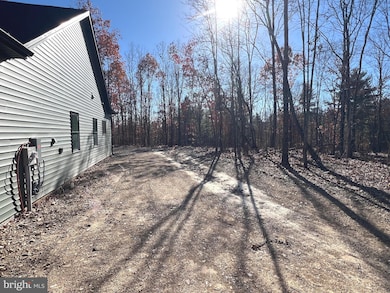20 Mayapple Ct Hedgesville, WV 25427
Estimated payment $3,321/month
Highlights
- New Construction
- Open Floorplan
- Main Floor Bedroom
- 3.09 Acre Lot
- Rambler Architecture
- Upgraded Countertops
About This Home
Welcome to this beautifully designed home on a wooded 3-acre lot in Hedgesville! The main level offers 2 spacious bedrooms, 2 full bathrooms, and a versatile office—perfect for working from home or creating a cozy study space. The kitchen features stainless steel appliances and granite countertops, opening to a bright living area ideal for entertaining. The fully finished basement provides additional living space and includes a third bedroom and bathroom, perfect for guests or extended family. Enjoy privacy, comfort, and modern finishes surrounded by nature—your peaceful retreat awaits!
Listing Agent
(304) 620-0662 ericrodia78@gmail.com Gain Realty License #WVS240303238 Listed on: 11/13/2025
Co-Listing Agent
Jennifer Rodia
jenniferrodia@gainrealty.com Gain Realty License #WVS240303332
Home Details
Home Type
- Single Family
Year Built
- Built in 2025 | New Construction
Lot Details
- 3.09 Acre Lot
- Property is in excellent condition
HOA Fees
- $29 Monthly HOA Fees
Parking
- 2 Car Direct Access Garage
- Front Facing Garage
- Garage Door Opener
- Driveway
- Off-Street Parking
Home Design
- Rambler Architecture
- Poured Concrete
- Blown-In Insulation
- Batts Insulation
- Architectural Shingle Roof
- Vinyl Siding
- Passive Radon Mitigation
- CPVC or PVC Pipes
Interior Spaces
- Property has 2 Levels
- Open Floorplan
- Double Pane Windows
- Vinyl Clad Windows
Kitchen
- Electric Oven or Range
- Built-In Microwave
- Dishwasher
- Stainless Steel Appliances
- Kitchen Island
- Upgraded Countertops
- Disposal
Flooring
- Carpet
- Luxury Vinyl Plank Tile
Bedrooms and Bathrooms
- Walk-In Closet
- Walk-in Shower
Laundry
- Laundry on main level
- Washer and Dryer Hookup
Finished Basement
- Heated Basement
- Walk-Out Basement
- Interior and Exterior Basement Entry
- Basement Windows
Utilities
- Central Air
- Heat Pump System
- Back Up Electric Heat Pump System
- 200+ Amp Service
- Well
- Electric Water Heater
- Septic Equal To The Number Of Bedrooms
Community Details
- Windfall Acres Subdivision
Map
Home Values in the Area
Average Home Value in this Area
Property History
| Date | Event | Price | List to Sale | Price per Sq Ft |
|---|---|---|---|---|
| 11/13/2025 11/13/25 | For Sale | $525,000 | -- | $154 / Sq Ft |
Source: Bright MLS
MLS Number: WVMO2006958
- Lot 16 Mayapple
- 50 Mayapple Ct
- 554 Wispy Branch Ln
- 0 Clone Run Rd Unit WVMO2006922
- 25 Fulton Rd
- 2251 Householder Rd
- 34 Remington Ln
- 867 Mason Rd
- 0 Risinger Rd
- 165 Village Dr
- 119 Palm Ln
- 6348 Cherry Run Rd
- 472 Coon Hollow Trail
- 388 Fragrance Ln
- 0 Rt 9 Martinsburg Rd and River Rd Unit WVMO2006692
- 9708 Martinsburg Rd
- 376 Bernice Dr
- 0 Yeargin Trail
- 393 Victory Ln
- 454 Barksdale Ln
- 2289 Potomac Rd
- 30 April Ln
- 53 Dugan Ct
- 65 Dugan Ct
- 199 UNIT B Rumbling Rock Rd
- 199 UNIT A Rumbling Rock Rd
- 197 Whimbrel Rd
- 359 Toulouse Ln
- 28 Sebago Place
- 123 Singleton Way
- 50 Ran Rue Dr
- 53 Compound Cir
- 17 Changing Season Way
- 91 Olga Dr
- 63 Olga Dr
- 185 Carnes Way
- 30 Laurel Hill Ln
- 80 Norwood Dr
- 76 Norwood Dr
- 67 Wiggles Ct
