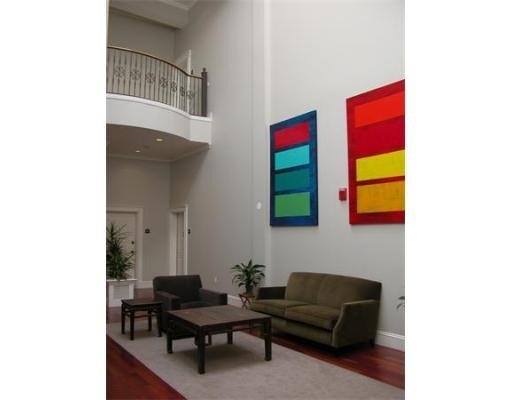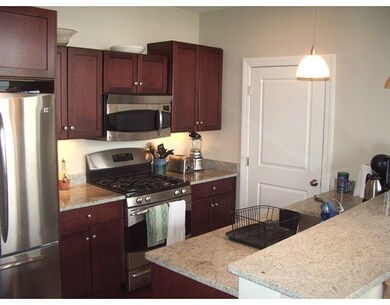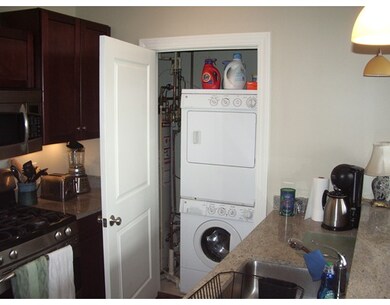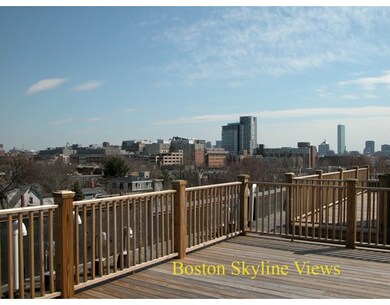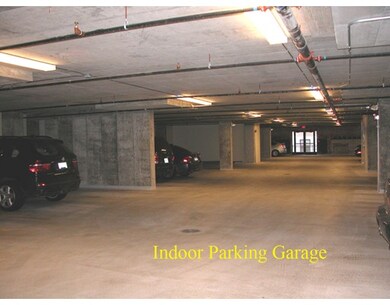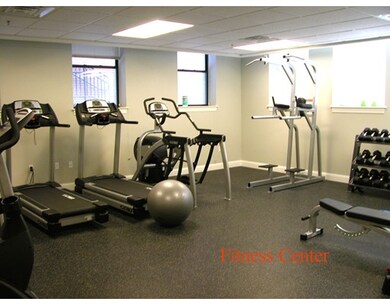
20 Mcternan St Unit 305 Cambridge, MA 02139
Cambridgeport NeighborhoodEstimated Value: $825,000 - $1,208,000
About This Home
As of October 2015Classic Federalist architecture & state-of-the-art amenities create a distinctive condo living experience. This top floor 1BD/1BA is bathed with morning sun and the delightful sounds of Dana Park. Overlooking Cambridge's finest park, this historic brick school bldg has been painstakingly renovated with soaring ceilings, opn flr plans & every modern convenience. Elevator, concierge, htd underground parking (1 car parking), private storage bin, elevator, fitness rm, function rm. Luxurious urban sanctuary for discerning residents! Walk to all squares, Chas Rvr & Red Line T. Washer/dryer included. Spectacular roof deck with views of Boston Skyline. Must see! Professionally managed buildings.
Last Listed By
Theresa Kitaeff
Coldwell Banker Realty - Cambridge License #449510425 Listed on: 08/19/2015

Property Details
Home Type
Condominium
Est. Annual Taxes
$6,140
Year Built
1926
Lot Details
0
Listing Details
- Unit Level: 3
- Unit Placement: Upper
- Other Agent: 2.50
- Special Features: None
- Property Sub Type: Condos
- Year Built: 1926
Interior Features
- Appliances: Range, Dishwasher, Disposal, Microwave, Refrigerator, Washer, Dryer
- Has Basement: No
- Number of Rooms: 4
- Amenities: Public Transportation, Shopping, Park, Laundromat, Highway Access, Public School, T-Station, University
- Flooring: Wood, Tile, Wall to Wall Carpet
- Bathroom #1: Third Floor
- Kitchen: Third Floor
- Living Room: Third Floor
- Master Bedroom: Third Floor
- Master Bedroom Description: Flooring - Wall to Wall Carpet
- Dining Room: Third Floor
Exterior Features
- Roof: Rubber
- Construction: Brick, Stone/Concrete
- Exterior: Brick
- Exterior Unit Features: Deck - Roof
Garage/Parking
- Garage Parking: Detached, Garage Door Opener
- Garage Spaces: 1
- Parking Spaces: 1
Utilities
- Cooling: Central Air
- Heating: Forced Air
- Cooling Zones: 1
- Heat Zones: 1
- Utility Connections: for Gas Range, for Gas Oven
Condo/Co-op/Association
- Condominium Name: Dana Park Association
- Association Fee Includes: Water, Sewer, Security, Elevator, Exterior Maintenance, Landscaping, Snow Removal, Exercise Room, Extra Storage, Reserve Funds
- Association Pool: No
- Association Security: Fenced, TV Monitor, Concierge
- Management: Professional - Off Site
- Pets Allowed: Yes
- No Units: 42
- Unit Building: 305
Ownership History
Purchase Details
Home Financials for this Owner
Home Financials are based on the most recent Mortgage that was taken out on this home.Purchase Details
Home Financials for this Owner
Home Financials are based on the most recent Mortgage that was taken out on this home.Purchase Details
Home Financials for this Owner
Home Financials are based on the most recent Mortgage that was taken out on this home.Purchase Details
Home Financials for this Owner
Home Financials are based on the most recent Mortgage that was taken out on this home.Similar Homes in the area
Home Values in the Area
Average Home Value in this Area
Purchase History
| Date | Buyer | Sale Price | Title Company |
|---|---|---|---|
| Olson Richard E | $805,000 | -- | |
| Kline Sally | $659,000 | -- | |
| Hirsch Karen K | -- | -- | |
| Hirsch Jeffrey S | $467,483 | -- |
Mortgage History
| Date | Status | Borrower | Loan Amount |
|---|---|---|---|
| Open | Olson Richard E | $300,000 | |
| Previous Owner | Kline Sally | $527,200 | |
| Previous Owner | Hirsch Karen K | $346,000 | |
| Previous Owner | Hirsch Jeffrey S | $372,000 |
Property History
| Date | Event | Price | Change | Sq Ft Price |
|---|---|---|---|---|
| 10/15/2015 10/15/15 | Sold | $659,000 | 0.0% | $877 / Sq Ft |
| 09/02/2015 09/02/15 | Pending | -- | -- | -- |
| 08/19/2015 08/19/15 | For Sale | $659,000 | -- | $877 / Sq Ft |
Tax History Compared to Growth
Tax History
| Year | Tax Paid | Tax Assessment Tax Assessment Total Assessment is a certain percentage of the fair market value that is determined by local assessors to be the total taxable value of land and additions on the property. | Land | Improvement |
|---|---|---|---|---|
| 2025 | $6,140 | $966,900 | $0 | $966,900 |
| 2024 | $5,521 | $932,600 | $0 | $932,600 |
| 2023 | $5,518 | $941,600 | $0 | $941,600 |
| 2022 | $5,503 | $929,600 | $0 | $929,600 |
| 2021 | $5,073 | $867,200 | $0 | $867,200 |
| 2020 | $4,935 | $858,200 | $0 | $858,200 |
| 2019 | $4,751 | $799,900 | $0 | $799,900 |
| 2018 | $4,645 | $738,400 | $0 | $738,400 |
| 2017 | $4,396 | $677,400 | $0 | $677,400 |
| 2016 | $4,128 | $590,600 | $0 | $590,600 |
| 2015 | $3,870 | $494,900 | $0 | $494,900 |
| 2014 | $4,008 | $478,300 | $0 | $478,300 |
Agents Affiliated with this Home
-
T
Seller's Agent in 2015
Theresa Kitaeff
Coldwell Banker Realty - Cambridge
(617) 864-8566
-
Karen Sexton

Buyer's Agent in 2015
Karen Sexton
Compass
(617) 710-2496
Map
Source: MLS Property Information Network (MLS PIN)
MLS Number: 71891772
APN: CAMB-000103-000000-000113-000305
- 189 Pearl St Unit 1
- 42 Valentine St
- 22 Decatur St Unit 20
- 55 Magazine St Unit 4B
- 131 Erie St
- 118 Pearl St Unit 1
- 155 Brookline St Unit 2
- 49 Prince St Unit 49
- 122 Hamilton St Unit 1
- 60 Pleasant St Unit 2
- 106 Hamilton St Unit 1
- 164-170 Allston St
- 14 Watson St
- 252 Pearl St Unit B
- 128 Magazine St Unit 10
- 98 Erie St Unit 13
- 7 William St
- 33 Fairmont Ave Unit 33
- 17 Tufts St Unit 1
- 30 Howard St
- 20 Mcternan St Unit 301/303
- 20 Mcternan St Unit 308
- 20 Mcternan St Unit 307
- 20 Mcternan St Unit 305
- 20 Mcternan St Unit 303
- 20 Mcternan St Unit 302
- 20 Mcternan St Unit 301
- 20 Mcternan St Unit 208
- 20 Mcternan St Unit 207
- 20 Mcternan St Unit 206
- 20 Mcternan St Unit 205
- 20 Mcternan St Unit 204
- 20 Mcternan St Unit 203
- 20 Mcternan St Unit 202
- 20 Mcternan St Unit 201
- 20 Mcternan St Unit 108
- 20 Mcternan St Unit 107
- 20 Mcternan St Unit 106
- 20 Mcternan St Unit 105
- 20 Mcternan St Unit 104
