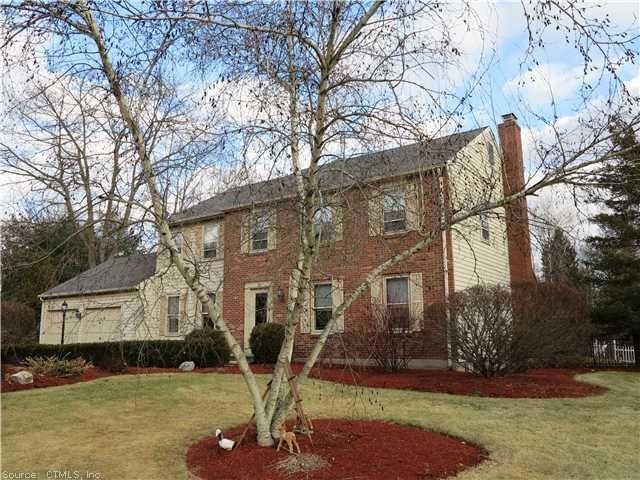
20 Meadow Brook Place Cheshire, CT 06410
Estimated Value: $675,000 - $776,000
Highlights
- Heated In Ground Pool
- Open Floorplan
- Attic
- Darcey School Rated A-
- Colonial Architecture
- 2 Fireplaces
About This Home
As of June 2014Exceptional colonial w/gorgeous landscaping great for entertaining.4 Bed,2.5 Baths.Remodeled kitchen w/granite. Lg island, custom cherry cabinets, and ss. Newer furnace,central ac. Approx 500 ft of addl. Living space in lower level.
$250/Year neighborhood association dues. ( Walking trails,common areas and playground)
Last Agent to Sell the Property
Coldwell Banker Realty License #RES.0791901 Listed on: 04/09/2014

Home Details
Home Type
- Single Family
Est. Annual Taxes
- $8,757
Year Built
- Built in 1985
Lot Details
- 0.7 Acre Lot
- Corner Lot
Home Design
- Colonial Architecture
- Aluminum Siding
- Masonry Siding
Interior Spaces
- 3,064 Sq Ft Home
- Open Floorplan
- Central Vacuum
- 2 Fireplaces
- Partially Finished Basement
- Basement Fills Entire Space Under The House
- Attic or Crawl Hatchway Insulated
- Intercom
Kitchen
- Built-In Oven
- Cooktop
- Dishwasher
Bedrooms and Bathrooms
- 4 Bedrooms
Parking
- 2 Car Attached Garage
- Automatic Garage Door Opener
- Driveway
Outdoor Features
- Heated In Ground Pool
- Patio
- Gazebo
- Outdoor Storage
Schools
- Per Boe Elementary School
- Dodd Middle School
- Cheshire High School
Utilities
- Central Air
- Heating System Uses Oil
- Heating System Uses Oil Above Ground
- Oil Water Heater
- Cable TV Available
Ownership History
Purchase Details
Home Financials for this Owner
Home Financials are based on the most recent Mortgage that was taken out on this home.Similar Homes in Cheshire, CT
Home Values in the Area
Average Home Value in this Area
Purchase History
| Date | Buyer | Sale Price | Title Company |
|---|---|---|---|
| Wang Lingna | $426,500 | -- | |
| Wang Lingna | $426,500 | -- |
Mortgage History
| Date | Status | Borrower | Loan Amount |
|---|---|---|---|
| Open | Wang Lingna | $180,000 | |
| Closed | Wang Lingna | $180,000 | |
| Closed | Wang Lingna | $200,000 | |
| Previous Owner | Conte Joseph | $202,238 | |
| Previous Owner | Conte Joseph | $125,000 |
Property History
| Date | Event | Price | Change | Sq Ft Price |
|---|---|---|---|---|
| 06/12/2014 06/12/14 | Sold | $426,500 | -5.2% | $139 / Sq Ft |
| 05/04/2014 05/04/14 | Pending | -- | -- | -- |
| 04/09/2014 04/09/14 | For Sale | $449,900 | -- | $147 / Sq Ft |
Tax History Compared to Growth
Tax History
| Year | Tax Paid | Tax Assessment Tax Assessment Total Assessment is a certain percentage of the fair market value that is determined by local assessors to be the total taxable value of land and additions on the property. | Land | Improvement |
|---|---|---|---|---|
| 2024 | $10,885 | $396,410 | $97,440 | $298,970 |
| 2023 | $10,287 | $293,160 | $97,440 | $195,720 |
| 2022 | $10,061 | $293,160 | $97,440 | $195,720 |
| 2021 | $9,804 | $293,160 | $97,440 | $195,720 |
| 2020 | $9,739 | $293,160 | $97,440 | $195,720 |
| 2019 | $10,629 | $293,160 | $97,440 | $195,720 |
| 2018 | $10,340 | $299,210 | $98,110 | $201,100 |
| 2017 | $9,557 | $299,210 | $98,110 | $201,100 |
| 2016 | $9,183 | $299,210 | $98,110 | $201,100 |
| 2015 | $9,183 | $299,210 | $98,110 | $201,100 |
| 2014 | $9,051 | $299,210 | $98,110 | $201,100 |
Agents Affiliated with this Home
-
Phil Giampietro

Seller's Agent in 2014
Phil Giampietro
Coldwell Banker
(203) 415-7664
118 in this area
274 Total Sales
-
Iris Meyer

Buyer's Agent in 2014
Iris Meyer
William Raveis Real Estate
(203) 530-7820
19 in this area
42 Total Sales
Map
Source: SmartMLS
MLS Number: N347768
APN: CHES-000065-000132
- 41 Surrey Dr
- 480 Radmere Rd Unit A
- 22 Soderman Way
- 68 Soderman Way Unit 68
- 657 Tamarack Rd
- 3 Melrose Dr Unit Lot 9
- 41 Wallingford Rd
- 23 Melrose Dr
- 6 Melrose Dr Unit Lot 10
- 11 Melrose Dr Unit 5
- 9 Melrose Dr Unit 6
- 316 Jinny Hill Rd
- 415 E Mitchell Ave
- 453 E Mitchell Ave Unit 453
- 21 Melrose Dr Unit Lot 2
- 15 Melrose Dr Unit Lot 4
- 1013 Wallingford Rd
- 85 Ridgeview Place
- 320 Highland Ave
- 454 Castle Glenn
- 20 Meadow Brook Place
- 40 Meadow Brook Place
- 60 Meadow Brook Place
- 410 Wallingford Rd
- 35 Meadow Brook Place
- 55 Meadow Brook Place
- 451 Wallingford Rd
- 398 Wallingford Rd
- 75 Meadow Brook Place
- 80 Meadow Brook Place
- 420 Wallingford Rd
- 445 Wallingford Rd
- 95 Meadow Brook Place
- 460 Wallingford Rd
- 100 Meadow Brook Place
- 465 Wallingford Rd
- 367 Wallingford Rd
- 376 Wallingford Rd
- 384 Hayledge Ct
- 14 Brookfield Ct
