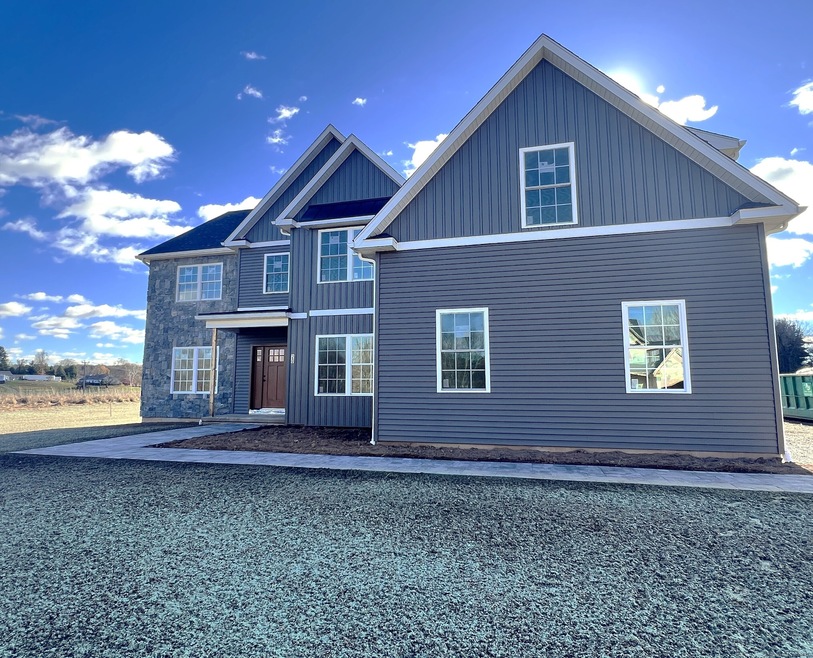
20 Melrose Dr Unit Lot 21 Cheshire, CT 06410
Highlights
- 1.99 Acre Lot
- Open Floorplan
- 1 Fireplace
- Darcey School Rated A-
- Colonial Architecture
- Corner Lot
About This Home
As of January 2025ALMOST FINISHED and ready for occupancy soon!! This 4,100 sq ft colonial plan is PERFECTION! This house was built with many upgrades. On the front of the house is beautiful decorative stone, upgraded front door and garage doors and a back patio with a built in firepit. This home has a highly desired mudroom off the garage with shiplap walls and a functional bench. Decorative wall trim adorns both the office and the half bath. The stylish kitchen has white cabinets to the ceiling, a stunning black island and a gorgeous walnut hood. Additionally the formal Dining Room has a breathtaking coffered ceiling and picture frame molding, and a wet bar connecting to the Living Room. This home has 2 sets of stairs and upgraded White Oak hardwood flooring throughout the home. The 2nd floor has a Primary Bedroom suite with a large sitting room and a light filled en suite bath with a double vanity, tiled shower and free standing tub. Completing the 2nd floor are 2 nice sized bedrooms, a Family room, a full bath and a laundry room. A special feature of this home is the 2nd floor Guest Suite that would serve well for company or for a family member needing a private space, as it has it's own full bath with a tiled shower. Finally, there is also a large finished space in the basement allowing for even more room to spread out! This house is currently on a 10 DAY RESERVATION.
Last Agent to Sell the Property
William Raveis Real Estate License #REB.0793913 Listed on: 11/13/2024

Home Details
Home Type
- Single Family
Year Built
- Built in 2024 | Under Construction
Lot Details
- 1.99 Acre Lot
- Corner Lot
- Property is zoned R-40
Home Design
- Colonial Architecture
- Concrete Foundation
- Frame Construction
- Asphalt Shingled Roof
- Vinyl Siding
Interior Spaces
- 4,100 Sq Ft Home
- Open Floorplan
- 1 Fireplace
- Entrance Foyer
- Sitting Room
Bedrooms and Bathrooms
- 4 Bedrooms
Laundry
- Laundry in Mud Room
- Laundry Room
- Laundry on upper level
Unfinished Basement
- Basement Fills Entire Space Under The House
- Basement Hatchway
Parking
- 3 Car Garage
- Automatic Garage Door Opener
Outdoor Features
- Patio
Schools
- Highland Elementary School
- Cheshire High School
Utilities
- Central Air
- Heating System Uses Propane
- Tankless Water Heater
- Propane Water Heater
- Fuel Tank Located in Ground
Similar Homes in Cheshire, CT
Home Values in the Area
Average Home Value in this Area
Property History
| Date | Event | Price | Change | Sq Ft Price |
|---|---|---|---|---|
| 01/30/2025 01/30/25 | Sold | $1,295,000 | 0.0% | $316 / Sq Ft |
| 12/19/2024 12/19/24 | Pending | -- | -- | -- |
| 11/13/2024 11/13/24 | For Sale | $1,295,000 | -- | $316 / Sq Ft |
Tax History Compared to Growth
Agents Affiliated with this Home
-
Dori Degennaro

Seller's Agent in 2025
Dori Degennaro
William Raveis Real Estate
(860) 301-7794
11 in this area
64 Total Sales
-
Melissa Mesite

Buyer's Agent in 2025
Melissa Mesite
Coldwell Banker Milford
(860) 558-6631
13 in this area
25 Total Sales
Map
Source: SmartMLS
MLS Number: 24059696
- 23 Melrose Dr
- 6 Melrose Dr Unit Lot 10
- 11 Melrose Dr Unit 5
- 9 Melrose Dr Unit 6
- 41 Wallingford Rd
- 85 Ridgeview Place
- 453 E Mitchell Ave Unit 453
- 41 Surrey Dr
- 3 Melrose Dr Unit Lot 9
- 26 Williams Rd
- 320 Highland Ave
- 48 Warren St
- 490 Oak Ave Unit 44
- 486 Oak Ave Unit 50
- 482 Oak Ave Unit 60
- 21 Melrose Dr Unit Lot 2
- 498 Oak Ave Unit 26
- 454 Castle Glenn
- 15 Melrose Dr Unit Lot 4
- 3 Cedar Ln
