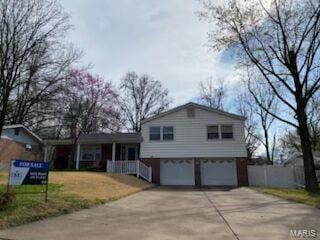
20 Montauk Dr Saint Louis, MO 63146
Highlights
- Traditional Architecture
- 2 Car Attached Garage
- Forced Air Heating System
- Pattonville High School Rated A
- Brick Veneer
- Fenced
About This Home
As of April 2025CALLING ALL INVESTORS AND SWEAT EQUITY LOVERS!!! Here is your chance to own and add your personal touches to this multi-level 4 bed 2.5 bath 2 car garage with expansive lower level recreation room, wetbar, and walkout to a fenced in back yard. So much living space is a MUST SEE for yourself with the room addition! Kitchen has been updated with new cabinets and solid surface countertops, stainless steel appliances. The wood deck is perfect for morning coffee or evening entertaining. Enjoy cozy nights by the wood burning fireplace. This home has been lovingly cared for and ready for its new owner!! Seller to do no repairs or municipal inspections. Priced to sell quick!
Last Agent to Sell the Property
EXP Realty, LLC License #2022033579 Listed on: 03/31/2025
Home Details
Home Type
- Single Family
Est. Annual Taxes
- $3,699
Year Built
- Built in 1959
Lot Details
- 10,123 Sq Ft Lot
- Fenced
- Level Lot
Parking
- 2 Car Attached Garage
- Basement Garage
Home Design
- Traditional Architecture
- Split Level Home
- Brick Veneer
- Vinyl Siding
Interior Spaces
- 1,808 Sq Ft Home
- Wood Burning Fireplace
- Partially Finished Basement
- Finished Basement Bathroom
Bedrooms and Bathrooms
- 4 Bedrooms
Schools
- Willow Brook Elem. Elementary School
- Pattonville Heights Middle School
- Pattonville Sr. High School
Utilities
- Forced Air Heating System
Community Details
- Recreational Area
Listing and Financial Details
- Assessor Parcel Number 15N-22-0322
Ownership History
Purchase Details
Home Financials for this Owner
Home Financials are based on the most recent Mortgage that was taken out on this home.Purchase Details
Similar Homes in Saint Louis, MO
Home Values in the Area
Average Home Value in this Area
Purchase History
| Date | Type | Sale Price | Title Company |
|---|---|---|---|
| Warranty Deed | -- | None Listed On Document | |
| Deed | -- | None Listed On Document |
Mortgage History
| Date | Status | Loan Amount | Loan Type |
|---|---|---|---|
| Previous Owner | $145,000 | Credit Line Revolving | |
| Previous Owner | $10,000 | Credit Line Revolving |
Property History
| Date | Event | Price | Change | Sq Ft Price |
|---|---|---|---|---|
| 06/22/2025 06/22/25 | Pending | -- | -- | -- |
| 06/13/2025 06/13/25 | For Sale | $365,000 | +32.7% | $135 / Sq Ft |
| 04/18/2025 04/18/25 | Sold | -- | -- | -- |
| 04/01/2025 04/01/25 | Pending | -- | -- | -- |
| 03/31/2025 03/31/25 | For Sale | $275,000 | -- | $152 / Sq Ft |
| 03/31/2025 03/31/25 | Off Market | -- | -- | -- |
Tax History Compared to Growth
Tax History
| Year | Tax Paid | Tax Assessment Tax Assessment Total Assessment is a certain percentage of the fair market value that is determined by local assessors to be the total taxable value of land and additions on the property. | Land | Improvement |
|---|---|---|---|---|
| 2023 | $3,699 | $52,760 | $8,760 | $44,000 |
| 2022 | $3,583 | $46,340 | $10,510 | $35,830 |
| 2021 | $3,564 | $46,340 | $10,510 | $35,830 |
| 2020 | $3,207 | $40,020 | $10,510 | $29,510 |
| 2019 | $3,188 | $40,020 | $10,510 | $29,510 |
| 2018 | $3,300 | $38,000 | $8,760 | $29,240 |
| 2017 | $3,308 | $38,000 | $8,760 | $29,240 |
| 2016 | $2,931 | $33,000 | $9,630 | $23,370 |
| 2015 | $2,887 | $33,000 | $9,630 | $23,370 |
| 2014 | $2,559 | $28,960 | $5,530 | $23,430 |
Agents Affiliated with this Home
-
Evelyn Jefferson

Seller's Agent in 2025
Evelyn Jefferson
Coldwell Banker Realty - Gundaker
(636) 448-4071
2 in this area
100 Total Sales
-
Heidy Weicht

Seller's Agent in 2025
Heidy Weicht
EXP Realty, LLC
(636) 614-9453
2 in this area
58 Total Sales
-
Onnalee Fore

Buyer's Agent in 2025
Onnalee Fore
Keller Williams Realty St. Louis
(785) 218-9028
2 in this area
78 Total Sales
Map
Source: MARIS MLS
MLS Number: MIS25019699
APN: 15N-22-0322
- 1756 Pineberry Ct Unit 201
- 11640 Cedar Walk Dr
- 11536 Northbrook Way Unit 232
- 1842 Moonstone Dr Unit 293
- 1840 Misty Moss Dr
- 11724 Russet Meadow Dr
- 1747 Russet Valley Dr Unit 63
- 11741 Casa Grande Dr Unit G
- 11742 Casa Grande Dr Unit 43
- 11750 Casa Grande Dr Unit 45
- 1269 Weatherby Dr
- 1549 Cannon Ridge Dr
- 1510 Kennabrooke Ct
- 11141 Queensway Dr
- 11921 Villa Dorado Dr Unit A
- 11017 Sandistan Dr
- 1301 Monacco Ct
- 11973 Villa Dorado Dr Unit 207
- 1516 Gold Leaf Dr
- 11100 Queensway Dr
