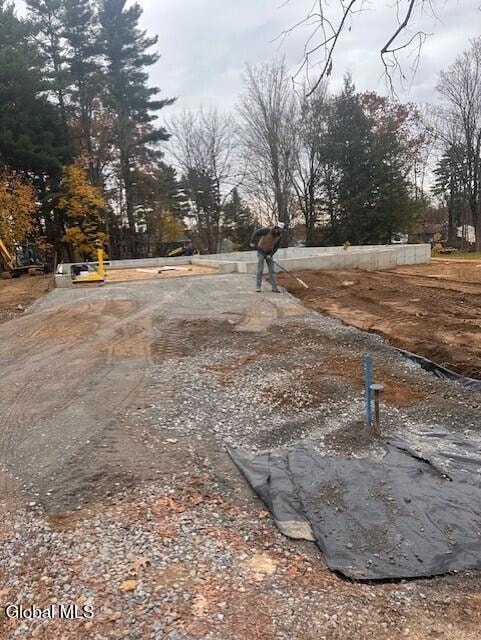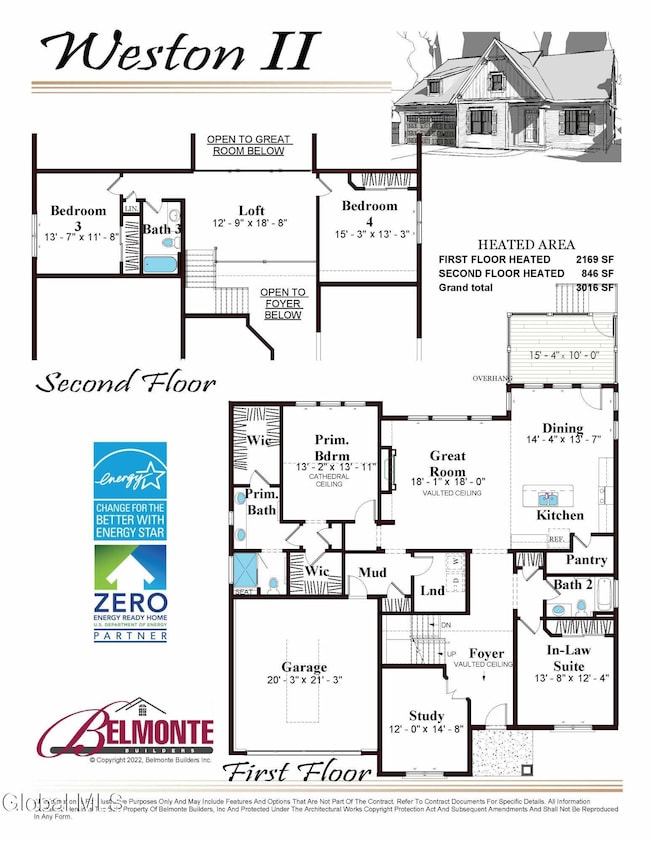20 Morgan St Saratoga Springs, NY 12866
Estimated payment $6,906/month
Highlights
- New Construction
- Custom Home
- Wood Flooring
- Division Street Elementary School Rated A-
- Cathedral Ceiling
- Main Floor Primary Bedroom
About This Home
BELMONTE QUICK DELIVERY - Premier Saratoga Springs Location!
This stunning new-construction home offers an open, light-filled layout with two first-floor bedrooms and hardwood flooring throughout the main living areas, office, and second-floor hallway. The gourmet kitchen is designed to impress, featuring a custom island, ceiling-height cabinetry with crown molding, under-cabinet lighting, quartz countertops, a 48'' wood hood, ceramic tile backsplash, stainless-steel appliances, and a walk-in pantry. The great room showcases soaring vaulted ceilings and a cozy gas fireplace, while the luxurious primary suite includes cathedral ceilings and two custom walk-in closets. An ideal first-floor in-law suite sits conveniently beside a full bath. An open staircase leads to a spacious second-floor loft—perfect for additional living or work-from-home space. Step outside to enjoy the screened porch, ideal for relaxing or entertaining. Located within walking distance to downtown Saratoga, shopping, dining, and minutes from the Saratoga Race Course. Full construction is underway, with quick delivery expected May 2026!
Home Details
Home Type
- Single Family
Est. Annual Taxes
- $2,324
Year Built
- Built in 2025 | New Construction
Lot Details
- 0.42 Acre Lot
- Cul-De-Sac
- Landscaped
- Front Yard Sprinklers
- Cleared Lot
Parking
- 6 Car Attached Garage
- Driveway
- Off-Street Parking
Home Design
- Custom Home
- Vinyl Siding
- Asphalt
Interior Spaces
- Built-In Features
- Cathedral Ceiling
- Paddle Fans
- Gas Fireplace
- ENERGY STAR Qualified Windows
- Window Screens
- Mud Room
- Entrance Foyer
- Great Room
- Home Office
- Loft
Kitchen
- Walk-In Pantry
- Range with Range Hood
- Microwave
- ENERGY STAR Qualified Dishwasher
- Kitchen Island
- Stone Countertops
Flooring
- Wood
- Carpet
- Ceramic Tile
Bedrooms and Bathrooms
- 4 Bedrooms
- Primary Bedroom on Main
- Walk-In Closet
- Bathroom on Main Level
- 3 Full Bathrooms
- Ceramic Tile in Bathrooms
Laundry
- Laundry Room
- Laundry on main level
Basement
- Basement Fills Entire Space Under The House
- Basement Window Egress
Home Security
- Carbon Monoxide Detectors
- Fire and Smoke Detector
Outdoor Features
- Screened Patio
- Exterior Lighting
- Front Porch
Schools
- Saratoga Springs High School
Utilities
- Central Air
- Heating System Uses Natural Gas
- 200+ Amp Service
- Gas Water Heater
- High Speed Internet
- Cable TV Available
Community Details
- No Home Owners Association
- Weston II
Listing and Financial Details
- Legal Lot and Block 5 / 1
- Assessor Parcel Number 411501 165.41-1-5
Map
Home Values in the Area
Average Home Value in this Area
Tax History
| Year | Tax Paid | Tax Assessment Tax Assessment Total Assessment is a certain percentage of the fair market value that is determined by local assessors to be the total taxable value of land and additions on the property. | Land | Improvement |
|---|---|---|---|---|
| 2024 | $2,324 | $77,100 | $77,100 | $0 |
| 2023 | $2,324 | $77,100 | $77,100 | $0 |
| 2022 | $2,253 | $77,100 | $77,100 | $0 |
| 2021 | $2,225 | $77,100 | $77,100 | $0 |
| 2020 | $1,403 | $77,100 | $77,100 | $0 |
| 2018 | $741 | $77,100 | $77,100 | $0 |
| 2017 | $741 | $77,100 | $77,100 | $0 |
| 2016 | $1,362 | $77,100 | $77,100 | $0 |
Property History
| Date | Event | Price | List to Sale | Price per Sq Ft |
|---|---|---|---|---|
| 11/21/2025 11/21/25 | For Sale | $1,270,900 | -- | $423,633 / Sq Ft |
Source: Global MLS
MLS Number: 202529952
APN: 411501-165-041-0001-005-000-0000
- 5 Woodland Ct
- 6 Woodland Ct
- 42 Seward St
- 65 Van Dorn St
- 63 Van Dorn St
- 61 Van Dorn St
- 68 Marvin St
- 138-140 Church St
- 119 Church St
- 227 Clinton St
- 29 Newton Ave
- 7 Park Alley N
- 78 Church St Unit 502
- 78 Church St Unit 301
- 78 Church St Unit 402
- 78 Church St Unit 201
- 78 Church St Unit 205
- 78 Church St Unit 504
- 78 Church St Unit 403
- 78 Church St Unit 406
- 21 Wells St Unit 410
- 21 Wells St Unit 301
- 19 Wells St Unit 102
- 288 Church St
- 101 Walworth St
- 101 Walworth St Unit 101 Walworth Street
- 130 Van Dam St Unit 2
- 26A Park St Unit 1
- 114 Clinton St Unit 2FL
- 35 State St
- 38 State St Unit 1
- 154 Washington St
- 142 Washington St Unit 4
- 99 Woodlawn Ave Unit A
- 55 Railroad Place
- 159 Woodlawn Ave
- 575 N Broadway
- 575 N Broadway
- 1 Oak St
- 70 Oak St


