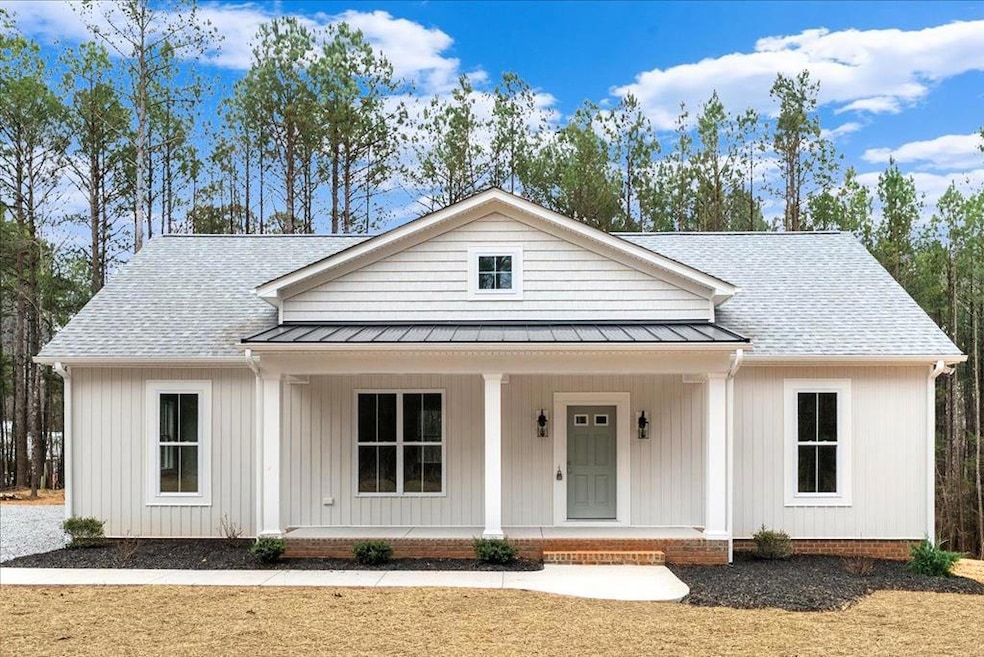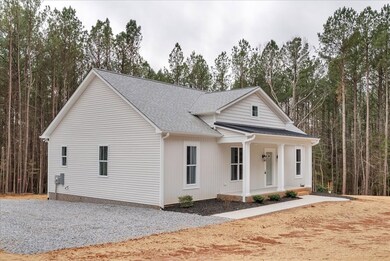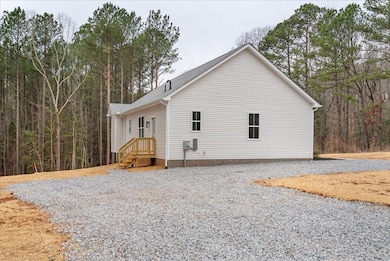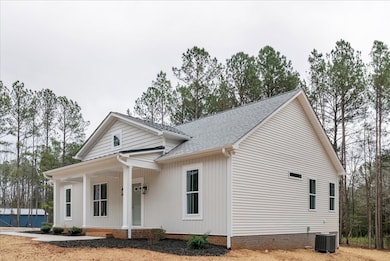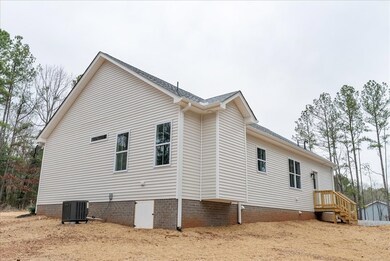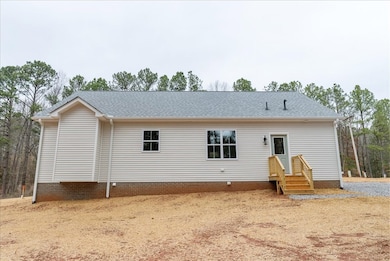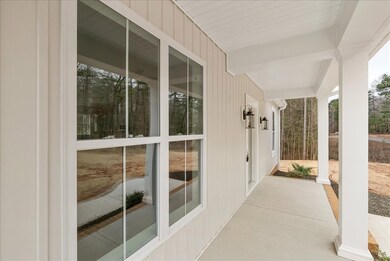
Estimated payment $1,912/month
Highlights
- New Construction
- Cathedral Ceiling
- Front Porch
- Ranch Style House
- Neighborhood Views
- Walk-In Closet
About This Home
*PRICE IMPROVEMENT* Welcome to this charming Cedar Creek floor plan, a craftsman style home built by Rock River Homes now being offered in Lakeview Estates in Brunswick County! Whether you're drawn to the serene lakeside setting or recreational opportunities, Lakeview Estates is the perfect place to call home. This floor plan is 1,514 sq.ft. with 3 bedrooms and 2 full bathrooms! Just inside the front door you will find soaring ceilings with an active dormer allowing additional natural light in the main area of the home! The kitchen is complete with LVP flooring, upgraded Level 2 granite countertops, an island, pantry, recessed lighting, & more! The generous primary bedroom does not disappoint with 9 ft. ceilings & primary bath ensuite that also includes the upgraded granite countertops! Nothing is missing here from the conditioned crawlspace, air sealing package, 14 SEER Trane heat pump & a One Year Home Warranty! Enjoy easy access to boating, fishing, and hiking. Nearby amenities include the Poplar Creek Boat Launch, Tanglewood Shores Golf Course, and local wineries. End your home search today and enjoy the peace of mind this new home offers! This home is move-in ready!
Listing Agent
Keller Williams - Forest Brokerage Phone: 4345349113 License #022522617 Listed on: 05/20/2025

Home Details
Home Type
- Single Family
Year Built
- Built in 2025 | New Construction
Lot Details
- 0.7 Acre Lot
- Property is zoned R1
HOA Fees
- $17 Monthly HOA Fees
Home Design
- Ranch Style House
- Vinyl Siding
Interior Spaces
- 1,514 Sq Ft Home
- Cathedral Ceiling
- Ceiling Fan
- Neighborhood Views
- Crawl Space
- Fire and Smoke Detector
- Laundry on main level
Kitchen
- Single Oven
- <<microwave>>
- Dishwasher
Bedrooms and Bathrooms
- 3 Bedrooms
- Walk-In Closet
- 2 Full Bathrooms
Parking
- No Garage
- Gravel Driveway
- Open Parking
Outdoor Features
- Front Porch
- Stoop
Schools
- Meherrin-Powellton Elementary School
- James S. Russell Middle School
- Brunswick High School
Utilities
- Cooling Available
- Heat Pump System
- Well
- Electric Water Heater
- Septic Tank
Community Details
- Lakeview Estates Subdivision
Listing and Financial Details
- Home warranty included in the sale of the property
- Assessor Parcel Number 97B13
Map
Home Values in the Area
Average Home Value in this Area
Property History
| Date | Event | Price | Change | Sq Ft Price |
|---|---|---|---|---|
| 07/09/2025 07/09/25 | Price Changed | $289,900 | -3.3% | $191 / Sq Ft |
| 06/17/2025 06/17/25 | Price Changed | $299,900 | -3.2% | $198 / Sq Ft |
| 05/20/2025 05/20/25 | For Sale | $309,900 | -- | $205 / Sq Ft |
Similar Home in Ebony, VA
Source: Southern Piedmont Land & Lake Association of REALTORS®
MLS Number: 71069
- Lot 2 Nottoway Ct
- 0 Occanecchi Trail Unit 138343
- 82 Occanecchi Trail
- 0 Weanock Ln Unit 138103
- 75 Weanock Ln
- 000 John Smith Ln
- TBD John Smith Ln
- Lot 20 Barker Rd
- 960 Poplar Creek Rd
- Lot 72 Landing Ct
- 286 Harbor Dr
- Lot 29 Waterlyn Dr
- Lot 56 Harbor Dr
- 000 Harbor Dr
- 51 Harbor Dr
- Lot 2 Harbor Dr
- 210 N Robinson Dr
- 0 Poplar Creek Rd
- 288 Lucky Ln
- 122 Rocky Branch Cir
- 156 Red Bug Rd
- 494 Main St
- 118 Warrenton Village Dr
- 105 E Franklin St Unit 1BR 1 Bth
- 105 E Franklin St Unit 2 Br 1 Bth
- 1017 Nicks Ln
- 881 Powell Dr
- 206 Bryan St
- 411 Raleigh Ave Unit castle heights aparments
- 831 Oak Rd
- 203 2B N Main St
- 203 2D N Main St
- 203 1A N Main St
- 203 2C N Main St
- 96 Summer Breeze Ln
- 7537 Craig Mill Rd
- 427 E Andrews Ave
- 5114 Pleasant Shade Dr
- 2425 Ross Mill Rd
- 450 Madison's Grove Ln
