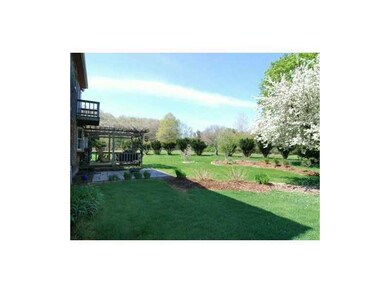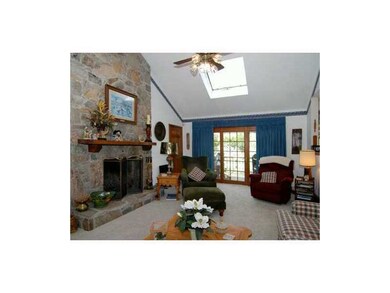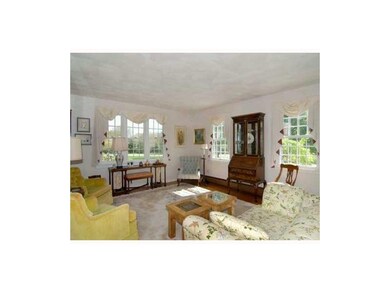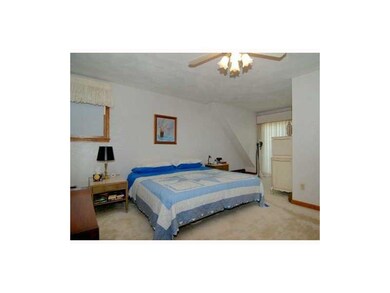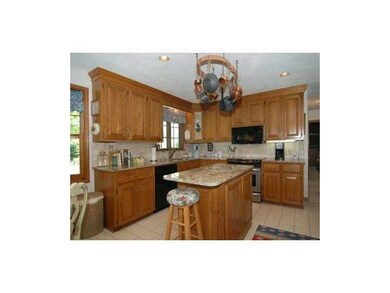
20 Mourning Dove Dr Saunderstown, RI 02874
Estimated Value: $845,009 - $1,065,000
Highlights
- Cape Cod Architecture
- Deck
- Cathedral Ceiling
- Hamilton Elementary School Rated A
- Wooded Lot
- Wood Flooring
About This Home
As of February 2014Quail Hollow Remodled Like New Interior-Easy to Show
Last Listed By
Wasserman Homes & Properties License #REB.0013500 Listed on: 09/25/2012
Home Details
Home Type
- Single Family
Est. Annual Taxes
- $8,000
Year Built
- Built in 1988
Lot Details
- 1.84 Acre Lot
- Corner Lot
- Sprinkler System
- Wooded Lot
- Property is zoned RR80
HOA Fees
- $4 Monthly HOA Fees
Parking
- 2 Car Attached Garage
- Garage Door Opener
- Driveway
Home Design
- Cape Cod Architecture
- Wood Siding
- Shingle Siding
- Concrete Perimeter Foundation
- Plaster
Interior Spaces
- 2,273 Sq Ft Home
- 2-Story Property
- Cathedral Ceiling
- Stone Fireplace
- Thermal Windows
- Unfinished Basement
- Basement Fills Entire Space Under The House
Kitchen
- Oven
- Range with Range Hood
- Dishwasher
Flooring
- Wood
- Carpet
- Ceramic Tile
Bedrooms and Bathrooms
- 4 Bedrooms
Laundry
- Dryer
- Washer
Home Security
- Security System Owned
- Storm Windows
- Storm Doors
Outdoor Features
- Balcony
- Deck
Utilities
- No Cooling
- Heating System Uses Gas
- Baseboard Heating
- Heating System Uses Steam
- 220 Volts
- Well
- Gas Water Heater
- Septic Tank
- Cable TV Available
Listing and Financial Details
- Tax Lot 16
- Assessor Parcel Number 20MOURNINGDOVEDRNKNG
Community Details
Overview
- Quail Hollow Subdivision
Amenities
- Public Transportation
Ownership History
Purchase Details
Home Financials for this Owner
Home Financials are based on the most recent Mortgage that was taken out on this home.Purchase Details
Home Financials for this Owner
Home Financials are based on the most recent Mortgage that was taken out on this home.Purchase Details
Similar Homes in Saunderstown, RI
Home Values in the Area
Average Home Value in this Area
Purchase History
| Date | Buyer | Sale Price | Title Company |
|---|---|---|---|
| Sullivan Stephen M | -- | -- | |
| Sullivan Stephen M | $395,000 | -- | |
| Lennon Edward | $289,000 | -- |
Mortgage History
| Date | Status | Borrower | Loan Amount |
|---|---|---|---|
| Open | Sullivan Stephen M | $40,000 | |
| Open | Sullivan Stephen M | $315,621 | |
| Previous Owner | Sullivan Stephen M | $305,000 | |
| Previous Owner | Lennon Edward | $202,000 | |
| Previous Owner | Lennon Edward | $223,000 | |
| Previous Owner | Lennon Edward | $223,500 | |
| Previous Owner | Lennon Edward | $228,000 |
Property History
| Date | Event | Price | Change | Sq Ft Price |
|---|---|---|---|---|
| 02/14/2014 02/14/14 | Sold | $395,000 | -12.2% | $174 / Sq Ft |
| 01/15/2014 01/15/14 | Pending | -- | -- | -- |
| 09/25/2012 09/25/12 | For Sale | $449,900 | -- | $198 / Sq Ft |
Tax History Compared to Growth
Tax History
| Year | Tax Paid | Tax Assessment Tax Assessment Total Assessment is a certain percentage of the fair market value that is determined by local assessors to be the total taxable value of land and additions on the property. | Land | Improvement |
|---|---|---|---|---|
| 2024 | $9,092 | $634,000 | $279,400 | $354,600 |
| 2023 | $9,092 | $634,000 | $279,400 | $354,600 |
| 2022 | $8,914 | $634,000 | $279,400 | $354,600 |
| 2021 | $8,838 | $505,000 | $208,400 | $296,600 |
| 2020 | $8,630 | $505,000 | $208,400 | $296,600 |
| 2019 | $8,630 | $505,000 | $208,400 | $296,600 |
| 2018 | $8,453 | $445,600 | $208,400 | $237,200 |
| 2017 | $8,284 | $445,600 | $208,400 | $237,200 |
| 2016 | $8,048 | $445,600 | $208,400 | $237,200 |
| 2015 | $8,185 | $424,100 | $208,400 | $215,700 |
| 2014 | $7,872 | $416,300 | $208,400 | $207,900 |
Agents Affiliated with this Home
-
John L. May Jr. Street

Seller's Agent in 2014
John L. May Jr. Street
Wasserman Homes & Properties
(401) 965-3806
11 Total Sales
-
D
Buyer's Agent in 2014
Daniel Driscoll
Landmark Realty
-
D
Buyer's Agent in 2014
Dan Driscoll
Redfin Corporation
(401) 207-6200
Map
Source: State-Wide MLS
MLS Number: 1026406
APN: NKIN-000034-000016
- 34 Finch Ln
- 195 Deer Ridge Dr
- 331 Congdon Hill Rd
- 285 Pendar Rd
- 156 Douglas Dr
- 210 Explorer Dr
- 202 Explorer Dr
- 168 Explorer Dr
- 158 Explorer Dr
- 68 Delta Dr
- 36 Jasmine Cir
- 0 Congdon Hill Rd
- 108 Shady Lea Rd
- 402 Sylvan Ct
- 2180 Tower Hill Rd
- 397 Sylvan Ct
- 2424 Tower Hill Rd
- 604 Stony Fort Rd
- 46 Hillside Ct
- 60 Hillside Ct
- 20 Mourning Dove Dr
- 54 Mourning Dove Dr
- 21 Mourning Dove Dr
- 40 Mourning Dove Dr
- 58 Mourning Dove Dr
- 59 Mourning Dove Dr
- 540 Shermantown Rd
- 50 Mourning Dove Dr
- 62 Mourning Dove Dr
- 524 Shermantown Rd
- 63 Mourning Dove Dr
- 66 Mourning Dove Dr
- 569 Shermantown Rd
- 67 Mourning Dove Dr
- 51 Mourning Dove Dr
- 81 Mourning Dove Dr
- 587 Shermantown Rd
- 500 Shermantown Rd
- 41 Mourning Dove Dr
- 78 Mourning Dove Dr

