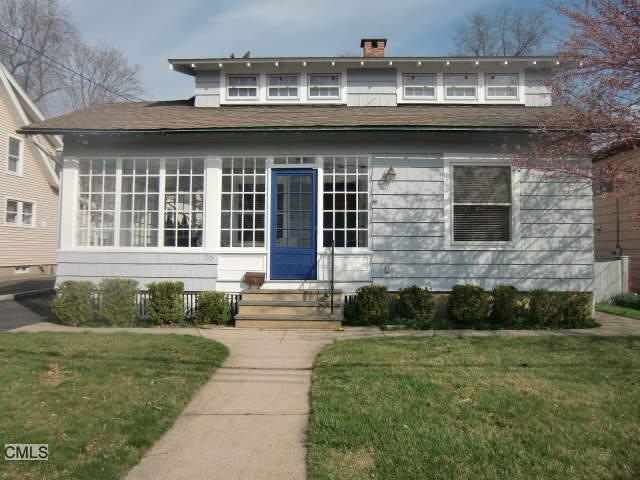
20 Myrtle St Norwalk, CT 06855
East Norwalk NeighborhoodEstimated Value: $663,000 - $779,000
Highlights
- Beach Front
- Deck
- Porch
- Public Water Access
- No HOA
- 5-minute walk to Fitch Playground
About This Home
As of May 20121920S Update Bungalow With All Modern Conveniences. New Kitchen + Baths, Central Air, Ceiling Fans, Freshly Painted In + Out. Master Suite. Sunny Fenced-In Level Yard. Walk To Train, Schools, Restaurants And Shops.
Last Agent to Sell the Property
Michael Barbis
Brown Harris Stevens License #RES.0764368 Listed on: 10/16/2011

Home Details
Home Type
- Single Family
Est. Annual Taxes
- $5,894
Year Built
- Built in 1920
Lot Details
- 6,970 Sq Ft Lot
- Beach Front
- Level Lot
Home Design
- 1,850 Sq Ft Home
- Stone Foundation
- Asphalt Shingled Roof
- Wood Siding
- Shingle Siding
Kitchen
- Oven or Range
- Microwave
- Dishwasher
Bedrooms and Bathrooms
- 3 Bedrooms
- 3 Full Bathrooms
Laundry
- Dryer
- Washer
Unfinished Basement
- Basement Fills Entire Space Under The House
- Interior Basement Entry
Parking
- Parking Deck
- Off-Street Parking
Outdoor Features
- Public Water Access
- Deck
- Porch
Schools
- Marvin Elementary School
- Nathan Hale Middle School
- Norwalk High School
Utilities
- Central Air
Community Details
- No Home Owners Association
Ownership History
Purchase Details
Home Financials for this Owner
Home Financials are based on the most recent Mortgage that was taken out on this home.Purchase Details
Home Financials for this Owner
Home Financials are based on the most recent Mortgage that was taken out on this home.Purchase Details
Similar Homes in Norwalk, CT
Home Values in the Area
Average Home Value in this Area
Purchase History
| Date | Buyer | Sale Price | Title Company |
|---|---|---|---|
| Mcgrath Brian | $415,000 | -- | |
| Mcgrath Brian | $415,000 | -- | |
| Castle Courtney | $574,000 | -- | |
| Castle Courtney | $574,000 | -- | |
| Testa Lindsay | $358,000 | -- | |
| Testa Lindsay | $358,000 | -- |
Mortgage History
| Date | Status | Borrower | Loan Amount |
|---|---|---|---|
| Open | Mcguirk Joseph | $332,000 | |
| Closed | Mcguirk Joseph | $332,000 | |
| Previous Owner | Mcguirk Joseph | $359,650 |
Property History
| Date | Event | Price | Change | Sq Ft Price |
|---|---|---|---|---|
| 05/22/2012 05/22/12 | Sold | $415,000 | -20.0% | $224 / Sq Ft |
| 04/22/2012 04/22/12 | Pending | -- | -- | -- |
| 10/16/2011 10/16/11 | For Sale | $519,000 | -- | $281 / Sq Ft |
Tax History Compared to Growth
Tax History
| Year | Tax Paid | Tax Assessment Tax Assessment Total Assessment is a certain percentage of the fair market value that is determined by local assessors to be the total taxable value of land and additions on the property. | Land | Improvement |
|---|---|---|---|---|
| 2024 | $9,331 | $396,300 | $176,020 | $220,280 |
| 2023 | $6,735 | $268,460 | $136,520 | $131,940 |
| 2022 | $6,589 | $268,460 | $136,520 | $131,940 |
| 2021 | $6,435 | $268,460 | $136,520 | $131,940 |
| 2020 | $6,431 | $268,460 | $136,520 | $131,940 |
| 2019 | $6,259 | $268,460 | $136,520 | $131,940 |
| 2018 | $5,875 | $220,840 | $115,920 | $104,920 |
| 2017 | $5,672 | $220,840 | $115,920 | $104,920 |
| 2016 | $5,665 | $222,670 | $115,920 | $106,750 |
| 2015 | $5,603 | $220,840 | $115,920 | $104,920 |
| 2014 | $5,530 | $220,840 | $115,920 | $104,920 |
Agents Affiliated with this Home
-

Seller's Agent in 2012
Michael Barbis
Brown Harris Stevens
(203) 434-6577
1 in this area
17 Total Sales
-
Bill Karchere

Buyer's Agent in 2012
Bill Karchere
Platinum Property Realty
(203) 858-2241
2 in this area
63 Total Sales
Map
Source: SmartMLS
MLS Number: 98518063
APN: NORW-000003-000013-000083
- 33 Myrtle St
- 189 East Ave
- 2 Olmstead Place
- 46 Strawberry Hill Ave
- 31 Emerson St
- 1 Armstrong Ct
- 30-32-34 Charles St
- 142 East Ave Unit A101
- 142 East Ave Unit 303
- 8 Old Saugatuck Rd
- 20 Hayes Ave
- 17 Hayes Ave
- 28 Poplar St
- 1 Howard Ave Unit 2
- 1 Howard Ave Unit 1
- 5 Sycamore St
- 33 Macintosh Rd
- 4 van Zant St Unit A2
- 14 Sycamore St
- 1 Braybourne Dr
- 20 Myrtle St
- 18 Myrtle St
- 22 Myrtle St
- 16 Myrtle St
- 24 Myrtle St
- 20 Raymond Terrace
- 18 Raymond Terrace
- 14 Myrtle St
- 26 Myrtle St
- 22 Raymond Terrace
- 16 Raymond Terrace
- 17 Myrtle St
- 24 Raymond Terrace
- 19 Myrtle St
- 15 Myrtle St
- 14 Raymond Terrace
- 12 Myrtle St
- 21 Myrtle St
- 28 Myrtle St
- 26 Raymond Terrace
