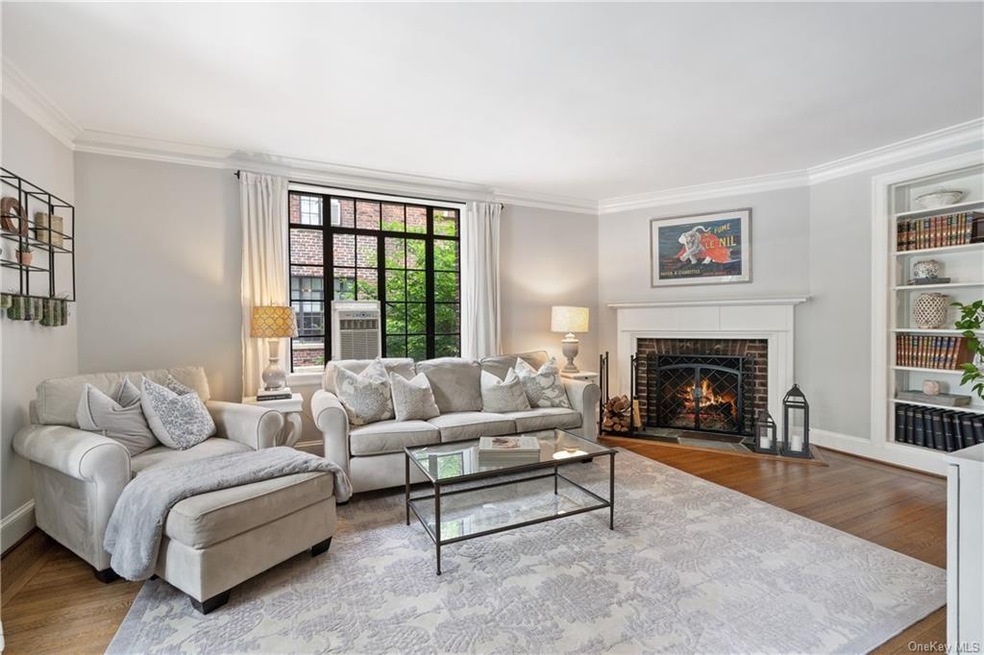
The Broadlawn 20 N Broadway Unit A201 White Plains, NY 10601
Eastview NeighborhoodHighlights
- 2.35 Acre Lot
- Property is near public transit
- Wood Flooring
- White Plains Middle School Rated A-
- Cathedral Ceiling
- 1-minute walk to Tibbits Park
About This Home
As of August 2024Located on the second floor of the Broadlawn, an exclusive co-op building, this inviting two bedroom unit combines pre-war details with modern sophistication. The gracious layout showcases elegant features throughout, from classic moldings to a private balcony overlooking Tibbits Park. The living room provides an oversized built-in & a wood-burning fireplace with original mantel, while the dining room offers French doors to the balcony. A beautifully renovated kitchen has new appliances, cabinetry, quartz countertops and refinished hardwood floors. Two spacious bedrooms which include scenic courtyard views and a distinctive accent wall. The newly remodeled hall bath is appointed with a Carrara marble floor and backsplash. In its premier setting 25 miles north of NYC, this sought-after residence is located in an upscale neighborhood moments from restaurants, parks, entertainment, & transportation. Building amenities include laundry, on-site parking, & courtyard access with BBQs.
Last Agent to Sell the Property
Julia B Fee Sothebys Int. Rlty License #10401280899 Listed on: 09/08/2020

Property Details
Home Type
- Co-Op
Year Built
- Built in 1928 | Remodeled in 1982
Lot Details
- 2.35 Acre Lot
- End Unit
- Two or More Common Walls
HOA Fees
- $1,287 Monthly HOA Fees
Parking
- 1 Car Garage
- Waiting List for Parking
- $80 Parking Fee
- 1 Assigned Parking Space
Home Design
- Garden Apartment
- Brick Exterior Construction
Interior Spaces
- 1,100 Sq Ft Home
- 3-Story Property
- Cathedral Ceiling
- 1 Fireplace
- Entrance Foyer
- Formal Dining Room
- Storage
- Wood Flooring
- No Attic
- Property Views
Kitchen
- Oven
- Microwave
- Dishwasher
Bedrooms and Bathrooms
- 2 Bedrooms
- 1 Full Bathroom
Basement
- Walk-Out Basement
- Basement Fills Entire Space Under The House
Schools
- White Plains Middle School
- White Plains Senior High School
Utilities
- Window Unit Cooling System
- 1 Heating Zone
- Hot Water Heating System
- Heating System Uses Steam
- Heating System Uses Oil
- Oil Water Heater
Additional Features
- Balcony
- Property is near public transit
Listing and Financial Details
- Exclusions: Chandelier(s),Curtains/Drapes,Fireplace Equipment,Flat Screen TV Bracket,See Remarks,Selected Light Fixtures,Selected Window Treatment,Shades/Blinds
- Flip Tax YN
Community Details
Overview
- Association fees include heat, hot water, sewer
- Benchmark Association
- The Broadlawn Subdivision, Simplex,Fpl,Terrace Floorplan
- The Broadlawn Community
- Rental Restrictions
Amenities
- Laundry Facilities
Recreation
- Park
Pet Policy
- Dogs Allowed
Similar Homes in White Plains, NY
Home Values in the Area
Average Home Value in this Area
Property History
| Date | Event | Price | Change | Sq Ft Price |
|---|---|---|---|---|
| 08/21/2024 08/21/24 | Sold | $435,000 | 0.0% | $395 / Sq Ft |
| 05/31/2024 05/31/24 | Pending | -- | -- | -- |
| 05/15/2024 05/15/24 | For Sale | $435,000 | +7.4% | $395 / Sq Ft |
| 11/30/2020 11/30/20 | Sold | $405,000 | -2.4% | $368 / Sq Ft |
| 09/23/2020 09/23/20 | Pending | -- | -- | -- |
| 09/08/2020 09/08/20 | For Sale | $415,000 | +50.4% | $377 / Sq Ft |
| 07/18/2012 07/18/12 | Sold | $276,000 | -7.7% | $251 / Sq Ft |
| 04/06/2012 04/06/12 | Pending | -- | -- | -- |
| 01/20/2012 01/20/12 | For Sale | $298,900 | -- | $272 / Sq Ft |
Tax History Compared to Growth
Agents Affiliated with this Home
-
Danielle Longhitano

Seller's Agent in 2024
Danielle Longhitano
Julia B Fee Sothebys Int. Rlty
(914) 557-3986
6 in this area
78 Total Sales
-
Deborah Cuiffo

Buyer's Agent in 2024
Deborah Cuiffo
Coldwell Banker Realty
(914) 522-0106
2 in this area
70 Total Sales
-
Michael D'Onofrio

Seller's Agent in 2012
Michael D'Onofrio
ERA Insite Realty Services
(914) 329-4559
4 in this area
53 Total Sales
-
G
Buyer's Agent in 2012
Gerald Eisen
The Foxes Real Estate
About The Broadlawn
Map
Source: OneKey® MLS
MLS Number: KEY6065221
- 20 N Broadway Unit E121
- 20 N Broadway Unit C313
- 16 N Broadway Unit 4R
- 16 N Broadway Unit 6'O'
- 16 Lake St Unit 7B
- 16 Lake St Unit 6A
- 10 Lake St Unit 4E
- 10 Lake St Unit 6E
- 10 N Broadway Unit 3H
- 325 Main St Unit 5C
- 312 Main St Unit 4F
- 312 Main St Unit 1F
- 300 Main St Unit 1K
- 21 Lake St Unit 6A
- 21 Lake St Unit 2J
- 21 Lake St Unit 1F
- 10 Stewart Place Unit 4DE
- 10 Stewart Place Unit 6AW
- 12 Westchester Ave Unit 1L
- 15 Stewart Place Unit 9E
