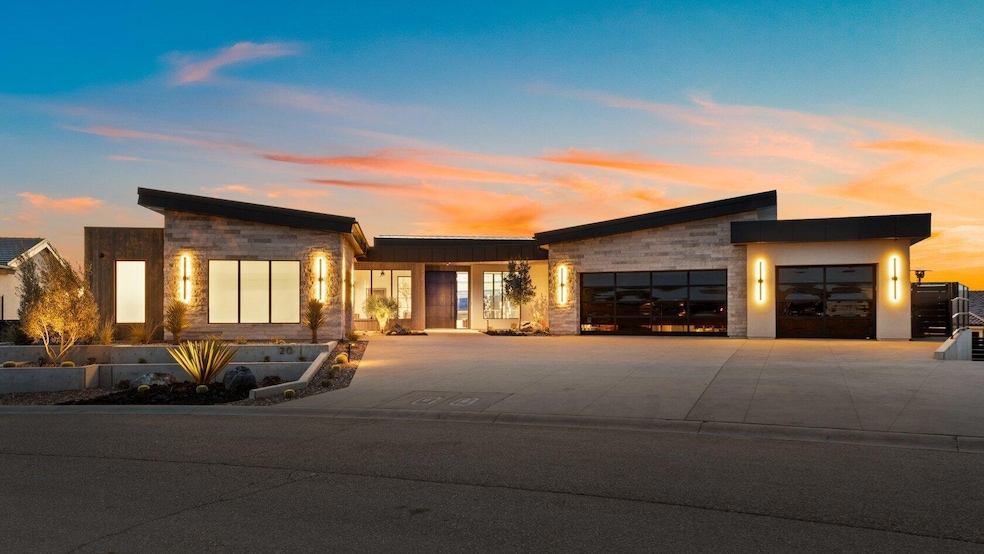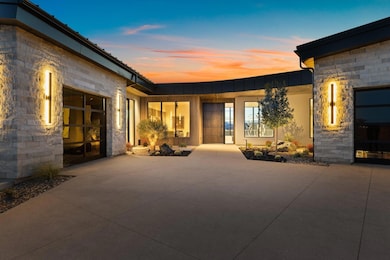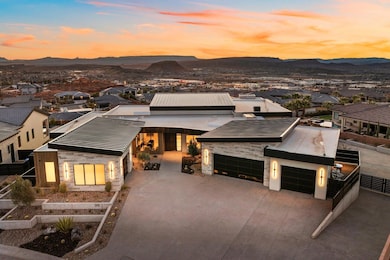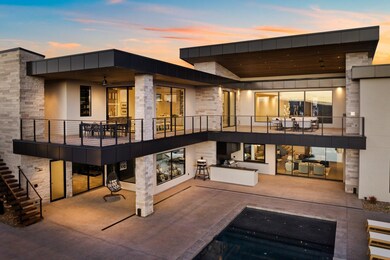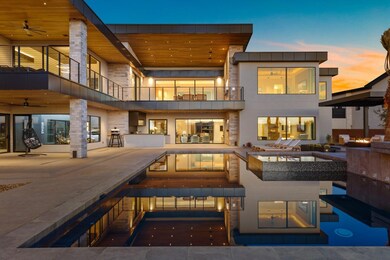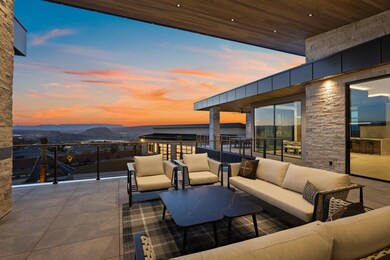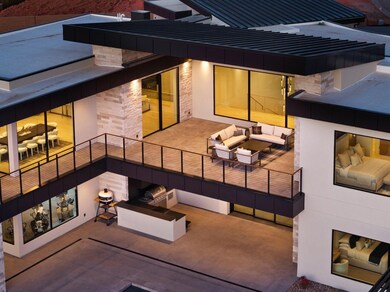
20 N Cliffside Dr Washington, UT 84780
Estimated payment $43,734/month
Highlights
- Spa
- Covered Deck
- Wood Flooring
- RV Access or Parking
- Ranch Style House
- Covered patio or porch
About This Home
Welcome to the Jensen & Sons 2025 Parade Home. A showcase of modern luxury, exceptional craftsmanship, and ultimate functionality. This remarkable estate spans 11,766 sq. ft., with 9,019 sq. ft. of livable space, thoughtfully designed to bring people together. With 16 garage spaces, including a massive 35x60 ft. RV garage/sports court, this home is perfect for car enthusiasts, adventurers, and entertainers alike. Every detail has been meticulously curated, and the home is being sold fully furnished with premium pieces from Bernhardt, Massoud, and other top-tier brands (see private remarks). Inside, five private en-suites provide comfort and privacy, while the show garage/game room adds a touch of fun and sophistication. The state-of-the-art Wolf/Sub-Zero appliances make entertaining effortless, complemented by luxury finishes from Kohler, Carrier, and Aria throughout. This home is not just stylishit's built for efficiency and security. A 21kW solar panel system with 40kW battery storage powers the estate, while four Carrier 26 SEER HVAC systems and temperature-controlled garages ensure year-round comfort. The vault, featuring 12-inch concrete walls and ceiling, provides an unparalleled level of security. Technology is seamlessly integrated with a $200K Crestron AV system, 21 audio zones, motion detectors, and a fully programmable, professionally designed layered lighting system. Luxury details elevate every space, from custom Aria air vents and kerfed drywall to stunning accent walls, including a breathtaking Venetian plaster feature in the primary bedroom. Step outside to expansive outdoor living spaces, where an outdoor kitchen with a hibachi-style built-in grill, a pass-through window, a sparkling pool and hot tub, and a cantilevered pergola create the perfect entertainment oasis. The floating paver pedestal deck system is both an artistic and engineering marvel, offering breathtaking views of Zion National Park and Southern Utah's stunning landscapes. Whether you're hosting gatherings, showcasing your collection, or indulging in a private retreat, this home is designed for those who demand luxury, versatility, and top-tier craftsmanship in every aspect of their living space. Experience the Jensen & Sons 2025 Parade Homewhere innovation meets elegance.
Listing Agent
ERA BROKERS CONSOLIDATED (HURRICANE) License #5757451-SA00 Listed on: 02/14/2025
Home Details
Home Type
- Single Family
Est. Annual Taxes
- $2,349
Year Built
- Built in 2025
Lot Details
- 0.72 Acre Lot
- Property is Fully Fenced
- Landscaped
- Sprinkler System
- Property is zoned PUD
HOA Fees
- $58 Monthly HOA Fees
Parking
- 16 Car Attached Garage
- Garage Door Opener
- RV Access or Parking
Home Design
- Ranch Style House
- Flat Roof Shape
- Frame Construction
- Metal Roof
- Stucco
- Stone
Interior Spaces
- 9,019 Sq Ft Home
- Wet Bar
- Central Vacuum
- ENERGY STAR Qualified Ceiling Fan
- Ceiling Fan
- Fireplace
- Double Pane Windows
- Window Treatments
Kitchen
- <<builtInOvenToken>>
- Range<<rangeHoodToken>>
- <<microwave>>
- Dishwasher
Flooring
- Wood
- Wall to Wall Carpet
- Concrete
- Tile
Bedrooms and Bathrooms
- 5 Bedrooms
Laundry
- Dryer
- Washer
Basement
- Walk-Out Basement
- Walk-Up Access
- Sump Pump
Accessible Home Design
- Handicap Accessible
Pool
- Spa
- Outdoor Pool
Outdoor Features
- Covered Deck
- Covered patio or porch
- Separate Outdoor Workshop
- Storage Shed
Schools
- Sandstone Elementary School
- Pine View Middle School
- Pine View High School
Utilities
- Cooling System Powered By Gas
- Forced Air Heating and Cooling System
- Heating System Uses Gas
- Gas Water Heater
- Water Softener is Owned
Community Details
- Association fees include - see remarks
Listing and Financial Details
- Assessor Parcel Number W-WTGH-2C-46
Map
Home Values in the Area
Average Home Value in this Area
Tax History
| Year | Tax Paid | Tax Assessment Tax Assessment Total Assessment is a certain percentage of the fair market value that is determined by local assessors to be the total taxable value of land and additions on the property. | Land | Improvement |
|---|---|---|---|---|
| 2023 | $2,274 | $341,300 | $341,300 | -- |
| 2022 | $2,955 | $341,300 | $341,300 | $0 |
| 2021 | $1,909 | $220,500 | $220,500 | $0 |
| 2020 | $1,730 | $189,000 | $189,000 | $0 |
| 2019 | $1,772 | $189,000 | $189,000 | $0 |
| 2018 | $1,795 | $180,000 | $0 | $0 |
| 2017 | $1,845 | $180,000 | $0 | $0 |
| 2016 | $1,993 | $180,000 | $0 | $0 |
| 2015 | -- | $0 | $0 | $0 |
Property History
| Date | Event | Price | Change | Sq Ft Price |
|---|---|---|---|---|
| 04/17/2025 04/17/25 | Price Changed | $7,850,000 | -10.3% | $870 / Sq Ft |
| 02/13/2025 02/13/25 | For Sale | $8,750,000 | -- | $970 / Sq Ft |
Purchase History
| Date | Type | Sale Price | Title Company |
|---|---|---|---|
| Interfamily Deed Transfer | -- | Dixie Title Co | |
| Warranty Deed | -- | Dixie Title Co |
Similar Homes in Washington, UT
Source: Iron County Board of REALTORS®
MLS Number: 110016
APN: 0945829
- 31 W Silver Feather Cir
- 1297 W Lions Head Dr
- 237 N Cliffside Dr
- 1150 W Red Hills Pkwy
- 1150 W Red Hills Pkwy Unit 87
- 1150 W Red Hills Pkwy Unit 140
- 1150 W Red Hills Pkwy Unit 137
- 1150 W Red Hills Pkwy Unit 113
- 1150 W Red Hills Pkwy Unit 18
- 1150 W Red Hills Pkwy Unit 57
- 1150 W Red Hills Pkwy Unit 72
- 1150 W Red Hills Pkwy Unit 123
- 1150 W Red Hills Pkwy Unit 37
- 1150 W Red Hills Pkwy Unit 51
- 652 N Brio Pkwy
- 684 N 1060 E
- 368 S Mall Dr
- 344 S 1990 E
- 2271 E Dinosaur Crossing Dr
- 845 E Desert Cactus Dr
- 514 S 1990 E
- 277 S 1000 E
- 605 E Tabernacle St
- 626 N 1100 E
- 770 S 2780 E
- 1165 E Bulloch St
- 45 N Red Trail Ln
- 80 S 400 E
- 190 N Red Stone Rd
- 38 W 250 N
- 60 N 100th St W
- 660 S 400 E Unit 8
- 201 W Tabernacle St
- 1092 N Paseos St
