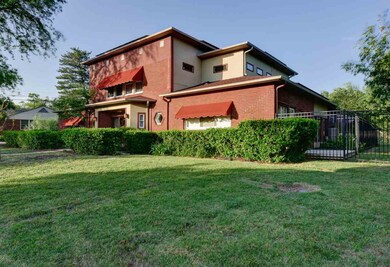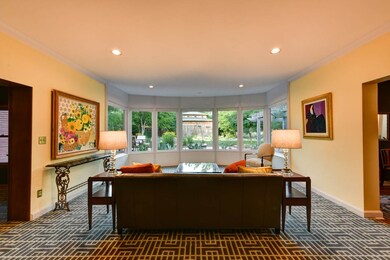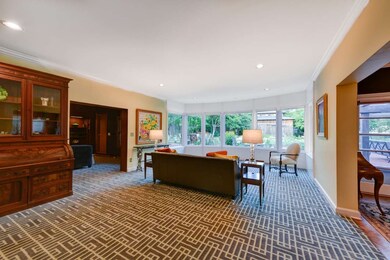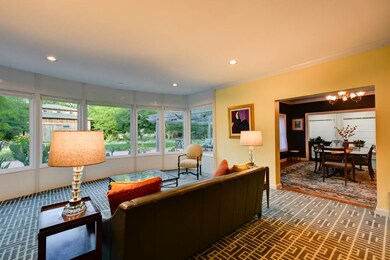
20 N Cypress Dr Wichita, KS 67206
Forest Hills NeighborhoodHighlights
- Deck
- Wood Flooring
- Home Gym
- Traditional Architecture
- Bonus Room
- Covered patio or porch
About This Home
As of May 2021Unique, custom home featuring an oversized lot in Forest Hills with mature, manicured landscaping. This Lindeberg inspired home blends traditional design with the latest in energy and water efficient systems. The remodeled chef’s kitchen is ideal for entertaining with honed granite and stainless-steel counters, restaurant-grade range, and butler’s pantry. You and your guests may roam the large backyard with patio area, pergola, and fire pit or move indoors and enjoy the dining and entertaining areas along with the library/billiards room. The master bedroom includes a walk-in closet with dressing area and master suite (with adjacent cedar closet). A full guest suite and one additional bedroom both include private baths. The luxurious updated bathrooms feature radiant hear flooring in the master suite and Carrara marble throughout with custom vanities and cabinetry. A main floor powder room, separate laundry, new exterior hardboard concrete siding in 09, all pitched roofs replaced including rafters, decking & shingles in 08/09, custom-designed water catchment system, 10,000W solar panel system (can cut elec. bill by 80% or more), and a large, flexible studio/workspace are just a few of the many perks to this private, picturesque retreat.
Last Agent to Sell the Property
Paula Moore
Keller Williams Signature Partners, LLC License #SP00237417 Listed on: 05/25/2018
Home Details
Home Type
- Single Family
Est. Annual Taxes
- $3,272
Year Built
- Built in 1939
Lot Details
- 0.67 Acre Lot
- Wrought Iron Fence
- Irregular Lot
Home Design
- Traditional Architecture
- Brick or Stone Mason
- Frame Construction
- Composition Roof
Interior Spaces
- 2-Story Property
- Built-In Desk
- Ceiling Fan
- Wood Burning Fireplace
- Gas Fireplace
- Window Treatments
- Family Room Off Kitchen
- Formal Dining Room
- Bonus Room
- Home Gym
- Wood Flooring
- Attic Fan
Kitchen
- Oven or Range
- Range Hood
- Dishwasher
- Disposal
Bedrooms and Bathrooms
- 4 Bedrooms
- En-Suite Primary Bedroom
- Cedar Closet
- Walk-In Closet
- Shower Only
Laundry
- Laundry Room
- Laundry on main level
Partially Finished Basement
- Partial Basement
- Basement Storage
- Natural lighting in basement
Home Security
- Home Security System
- Storm Windows
Parking
- 2 Car Attached Garage
- Side Facing Garage
- Garage Door Opener
Eco-Friendly Details
- Solar Heating System
Outdoor Features
- Deck
- Covered patio or porch
- Outbuilding
- Storm Cellar or Shelter
- Rain Gutters
Schools
- Minneha Elementary School
- Coleman Middle School
- Southeast High School
Utilities
- Electric Air Filter
- Forced Air Heating and Cooling System
- Heating System Uses Gas
- Heating System Uses Wood
Community Details
- Forest Hills Subdivision
- Greenbelt
Listing and Financial Details
- Assessor Parcel Number 20173-00179086
Ownership History
Purchase Details
Home Financials for this Owner
Home Financials are based on the most recent Mortgage that was taken out on this home.Purchase Details
Home Financials for this Owner
Home Financials are based on the most recent Mortgage that was taken out on this home.Purchase Details
Similar Homes in Wichita, KS
Home Values in the Area
Average Home Value in this Area
Purchase History
| Date | Type | Sale Price | Title Company |
|---|---|---|---|
| Warranty Deed | -- | First American Title | |
| Warranty Deed | -- | None Available | |
| Warranty Deed | -- | None Listed On Document | |
| Warranty Deed | -- | Security 1St Title | |
| Quit Claim Deed | -- | Security 1St Title |
Mortgage History
| Date | Status | Loan Amount | Loan Type |
|---|---|---|---|
| Open | $100,000 | Credit Line Revolving | |
| Open | $465,405 | New Conventional | |
| Closed | $465,405 | New Conventional | |
| Previous Owner | $377,850 | New Conventional | |
| Previous Owner | $432,250 | New Conventional | |
| Previous Owner | $252,500 | New Conventional | |
| Previous Owner | $261,000 | New Conventional | |
| Previous Owner | $165,000 | New Conventional |
Property History
| Date | Event | Price | Change | Sq Ft Price |
|---|---|---|---|---|
| 07/07/2025 07/07/25 | Pending | -- | -- | -- |
| 05/16/2025 05/16/25 | For Sale | $575,000 | 0.0% | $129 / Sq Ft |
| 05/05/2025 05/05/25 | Pending | -- | -- | -- |
| 04/10/2025 04/10/25 | Price Changed | $575,000 | -3.4% | $129 / Sq Ft |
| 02/07/2025 02/07/25 | Price Changed | $595,000 | -4.0% | $133 / Sq Ft |
| 01/16/2025 01/16/25 | Price Changed | $620,000 | -0.8% | $139 / Sq Ft |
| 10/18/2024 10/18/24 | For Sale | $625,000 | +27.6% | $140 / Sq Ft |
| 05/24/2021 05/24/21 | Sold | -- | -- | -- |
| 04/23/2021 04/23/21 | Pending | -- | -- | -- |
| 04/23/2021 04/23/21 | For Sale | $489,900 | +5.4% | $110 / Sq Ft |
| 08/07/2018 08/07/18 | Sold | -- | -- | -- |
| 07/07/2018 07/07/18 | Pending | -- | -- | -- |
| 05/25/2018 05/25/18 | For Sale | $465,000 | -- | $104 / Sq Ft |
Tax History Compared to Growth
Tax History
| Year | Tax Paid | Tax Assessment Tax Assessment Total Assessment is a certain percentage of the fair market value that is determined by local assessors to be the total taxable value of land and additions on the property. | Land | Improvement |
|---|---|---|---|---|
| 2025 | $7,204 | $64,435 | $6,348 | $58,087 |
| 2023 | $7,204 | $64,435 | $6,199 | $58,236 |
| 2022 | $6,207 | $54,648 | $5,842 | $48,806 |
| 2021 | $6,388 | $55,327 | $3,151 | $52,176 |
| 2020 | $6,214 | $53,625 | $3,151 | $50,474 |
| 2019 | $5,757 | $49,623 | $3,692 | $45,931 |
| 2018 | $3,447 | $29,754 | $3,186 | $26,568 |
| 2017 | $3,278 | $0 | $0 | $0 |
| 2016 | $3,178 | $0 | $0 | $0 |
| 2015 | $3,274 | $0 | $0 | $0 |
| 2014 | $3,112 | $0 | $0 | $0 |
Agents Affiliated with this Home
-
M
Seller's Agent in 2025
Matt Miller
Platinum Realty LLC
1 in this area
2 Total Sales
-

Seller's Agent in 2021
Leah Lawrence
Coldwell Banker Plaza Real Estate
(316) 765-2568
1 in this area
85 Total Sales
-

Seller Co-Listing Agent in 2021
Gaylin Langhofer
Coldwell Banker Plaza Real Estate
(316) 841-1928
1 in this area
69 Total Sales
-
P
Seller's Agent in 2018
Paula Moore
Keller Williams Signature Partners, LLC
Map
Source: South Central Kansas MLS
MLS Number: 552164
APN: 114-20-0-14-03-005.00
- 8509 E Stoneridge Ln
- 8425 E Huntington St
- 825 N Linden Ct
- 8209 E Brentmoor St
- 262 S Bonnie Brae St
- 244 S Lochinvar St
- 8601 E Tipperary St
- 8327 E Willowbrook Rd
- 9507 E Shannon Way Cir
- 8202 E Morningside St
- 8401 E Tipperary St
- 9214 E Killarney Place
- 9104 E Killarney Place
- 640 N Rock Rd
- 901 N Tara Ln
- 9451 E Cross Creek Ct
- 7439 E Tanglewood Ln
- 7911 E Donegal St
- 7329 E Norfolk Dr
- 134 N Armour St






