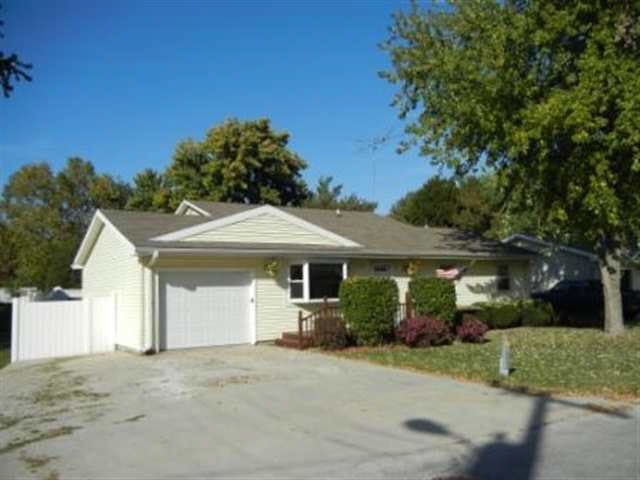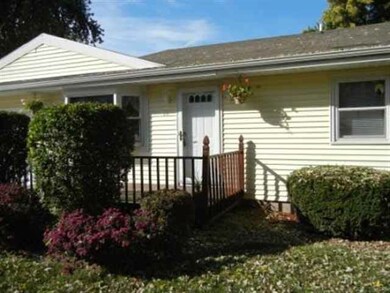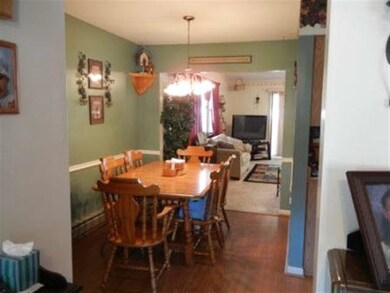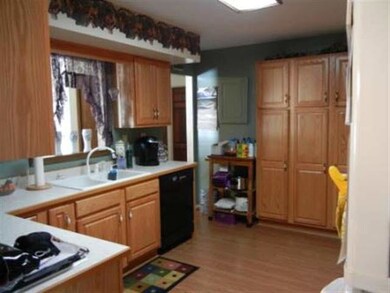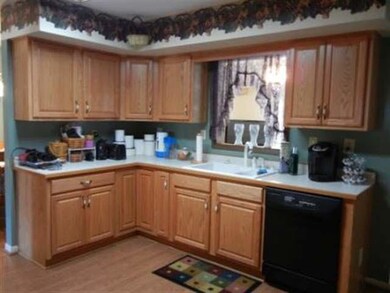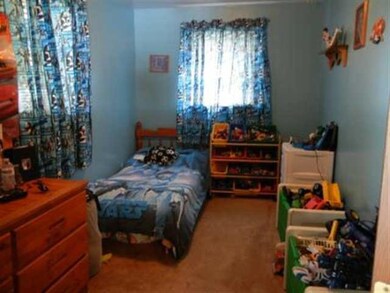
20 N Delphi Rd Rossville, IN 46065
Highlights
- Vaulted Ceiling
- Ranch Style House
- Patio
- Rossville Elementary School Rated A-
- 1 Car Attached Garage
- Shed
About This Home
As of September 2024WELCOME TO THIS EXCELLENT 4 BEDROOMS, 2 BATH RANCH W/FINISHED BASEMENT, LARGE FAMILY RM ADDITION, SPACIOUS KITCHEN, LARGE DECK, FENCED YARD. MANY RECENT UP GRADES ( FURNACE/AIR, WINDOWS, ROOF SHINGLES ETC.)
Last Agent to Sell the Property
Kathleen Ketterer
RE/MAX Ability Plus Listed on: 08/29/2011
Home Details
Home Type
- Single Family
Est. Annual Taxes
- $382
Year Built
- Built in 1972
Lot Details
- 9,148 Sq Ft Lot
- Lot Dimensions are 70x132
- Property is Fully Fenced
- Level Lot
Parking
- 1 Car Attached Garage
- Garage Door Opener
Home Design
- Ranch Style House
- Vinyl Construction Material
Interior Spaces
- Vaulted Ceiling
- Ceiling Fan
- Fire and Smoke Detector
- Disposal
Bedrooms and Bathrooms
- 4 Bedrooms
- 2 Full Bathrooms
Partially Finished Basement
- Block Basement Construction
- Crawl Space
Outdoor Features
- Patio
- Shed
Schools
- Rossville Elementary School
- Rossville High School
Utilities
- Forced Air Heating and Cooling System
- Baseboard Heating
- Cable TV Available
Listing and Financial Details
- Assessor Parcel Number 120124328007000016
Ownership History
Purchase Details
Home Financials for this Owner
Home Financials are based on the most recent Mortgage that was taken out on this home.Purchase Details
Home Financials for this Owner
Home Financials are based on the most recent Mortgage that was taken out on this home.Purchase Details
Home Financials for this Owner
Home Financials are based on the most recent Mortgage that was taken out on this home.Purchase Details
Purchase Details
Home Financials for this Owner
Home Financials are based on the most recent Mortgage that was taken out on this home.Purchase Details
Similar Home in Rossville, IN
Home Values in the Area
Average Home Value in this Area
Purchase History
| Date | Type | Sale Price | Title Company |
|---|---|---|---|
| Warranty Deed | $275,000 | Metropolitan Title | |
| Deed | $117,000 | Advantage Title | |
| Warranty Deed | -- | None Available | |
| Interfamily Deed Transfer | -- | Lawyers Title | |
| Interfamily Deed Transfer | -- | None Available | |
| Deed | $103,000 | -- |
Mortgage History
| Date | Status | Loan Amount | Loan Type |
|---|---|---|---|
| Open | $261,250 | New Conventional | |
| Previous Owner | $119,515 | VA | |
| Previous Owner | $78,000 | New Conventional |
Property History
| Date | Event | Price | Change | Sq Ft Price |
|---|---|---|---|---|
| 09/20/2024 09/20/24 | Sold | $275,000 | +10.0% | $131 / Sq Ft |
| 08/19/2024 08/19/24 | Pending | -- | -- | -- |
| 08/15/2024 08/15/24 | For Sale | $250,000 | +113.7% | $119 / Sq Ft |
| 05/03/2012 05/03/12 | Sold | $117,000 | -9.9% | $56 / Sq Ft |
| 04/04/2012 04/04/12 | Pending | -- | -- | -- |
| 08/29/2011 08/29/11 | For Sale | $129,900 | -- | $62 / Sq Ft |
Tax History Compared to Growth
Tax History
| Year | Tax Paid | Tax Assessment Tax Assessment Total Assessment is a certain percentage of the fair market value that is determined by local assessors to be the total taxable value of land and additions on the property. | Land | Improvement |
|---|---|---|---|---|
| 2024 | $1,857 | $197,700 | $14,400 | $183,300 |
| 2023 | $1,736 | $183,300 | $14,400 | $168,900 |
| 2022 | $1,414 | $162,700 | $14,400 | $148,300 |
| 2021 | $1,020 | $124,400 | $14,400 | $110,000 |
| 2020 | $795 | $111,300 | $14,400 | $96,900 |
| 2019 | $786 | $111,400 | $14,400 | $97,000 |
| 2018 | $765 | $111,400 | $14,400 | $97,000 |
| 2017 | $765 | $117,500 | $14,400 | $103,100 |
| 2016 | $812 | $112,300 | $12,300 | $100,000 |
| 2014 | $602 | $118,900 | $12,300 | $106,600 |
Agents Affiliated with this Home
-
Angela Rohrabaugh

Seller's Agent in 2024
Angela Rohrabaugh
BerkshireHathaway HS IN Realty
(765) 404-7255
146 Total Sales
-
Sherry Cole

Buyer's Agent in 2024
Sherry Cole
Keller Williams Lafayette
(765) 426-9442
702 Total Sales
-
K
Seller's Agent in 2012
Kathleen Ketterer
RE/MAX Ability Plus
Map
Source: Indiana Regional MLS
MLS Number: 338482
APN: 12-01-24-328-007.000-016
- 251 N Plank St
- 106 N Plank St
- 0 County Road 480 W Lot 2
- 0 County Road 480 W Lot 3
- 0 County Road 480 W Lot 4
- 6397 Indiana 26
- 2600 W 700 S
- 4825 W 600 S
- 5464 S 500 W
- 4420 W Co Road 550 N
- 6253 S 762 W
- 90 W 550 S
- 400 Indiana 75
- 5771 N Co Road 900 W
- 7930 W 550 S
- N County Rd 900 W
- 395 W 400 S
- 5157 N Co Road 850 W
- 10239 State Road 26 E
- 0 County Rd 700 W Lot 3 Rd Unit 202519392
