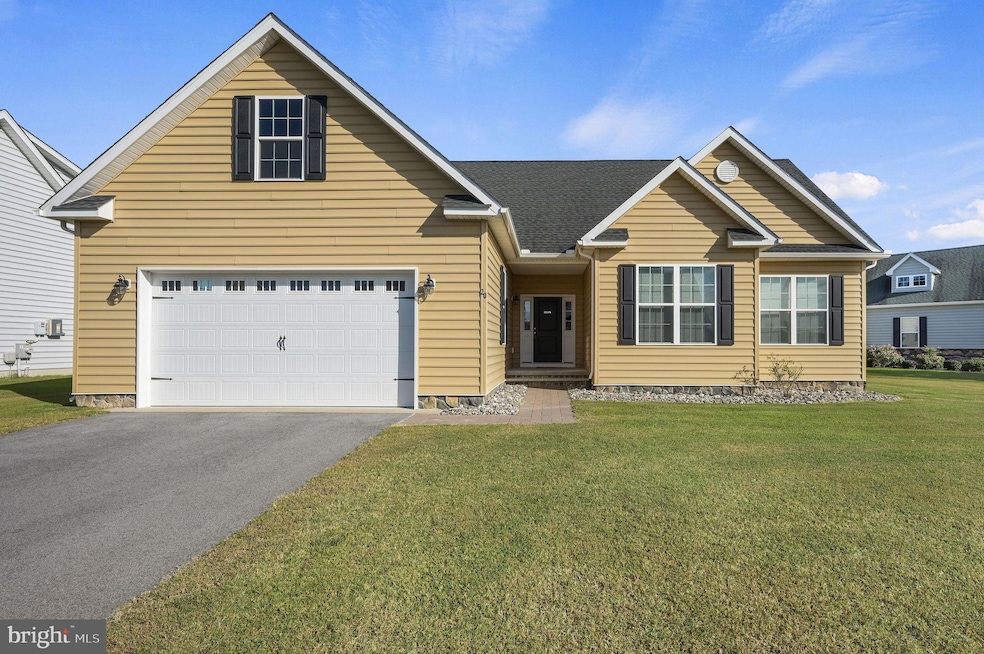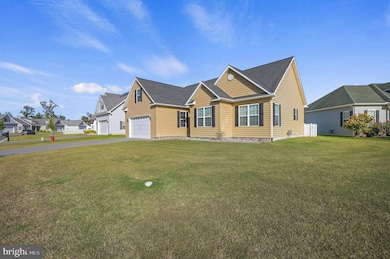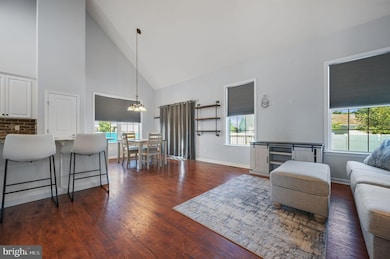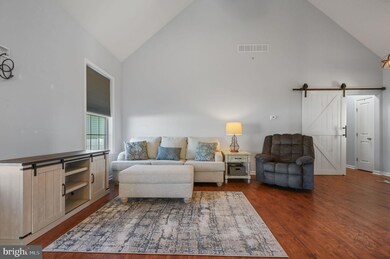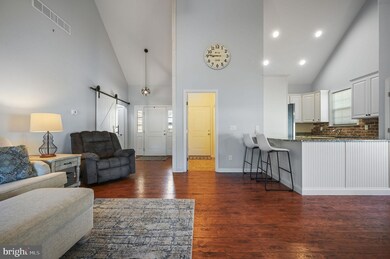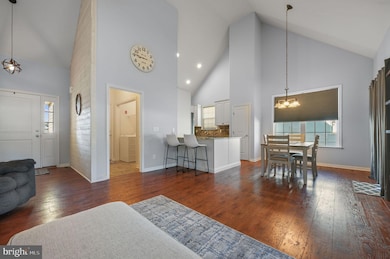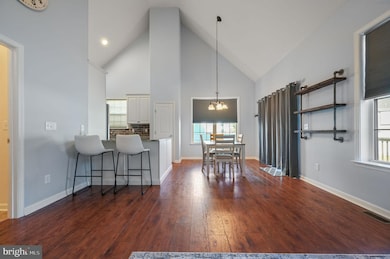20 N High Meadow Dr Felton, DE 19943
Estimated payment $2,100/month
Highlights
- Deck
- Vaulted Ceiling
- Main Floor Bedroom
- Lake Forest North Elementary School Rated 9+
- Rambler Architecture
- Attic
About This Home
Welcome to this beautiful 3-bedroom, 2-bathroom home that was built in 2019 - featuring a spacious open floorplan that’s perfect for entertaining. The kitchen is a standout with granite countertops, stainless steel appliances, a pantry, and counter seating that offers both prep and dining space. The adjoining dining area includes a sliding glass door leading to the deck and fenced-in backyard - ideal for gatherings or quiet evenings outdoors. The living room is open to the dining area and has a vaulted ceiling, providing great natural light and an airy, spacious feel. The primary suite boasts a walk-in closet and a private bathroom with a double sink vanity and stall shower. Two well-sized secondary bedrooms share a full hall bath with a double sink vanity and tub/shower combo. An attached 2-car garage adds convenience and extra storage. Centrally located in Felton, this home provides easy access to Harrington, Milford, and Camden, where shopping, dining, and entertainment options await. Don’t miss this fantastic opportunity, schedule your tour today!
Listing Agent
(302) 363-0267 kimberly@theriveragroupde.com Keller Williams Realty Central-Delaware License #RA-0031007 Listed on: 09/09/2025

Home Details
Home Type
- Single Family
Est. Annual Taxes
- $1,676
Year Built
- Built in 2019
Lot Details
- 10,454 Sq Ft Lot
- Lot Dimensions are 136.80 x 179.95
- Vinyl Fence
- Property is zoned AC
HOA Fees
- $15 Monthly HOA Fees
Parking
- 2 Car Direct Access Garage
- Front Facing Garage
- Garage Door Opener
Home Design
- Rambler Architecture
- Vinyl Siding
Interior Spaces
- 1,612 Sq Ft Home
- Property has 1 Level
- Vaulted Ceiling
- Ceiling Fan
- Recessed Lighting
- Entrance Foyer
- Living Room
- Combination Kitchen and Dining Room
- Carpet
- Crawl Space
- Attic
Kitchen
- Gas Oven or Range
- Microwave
- Dishwasher
- Stainless Steel Appliances
- Upgraded Countertops
Bedrooms and Bathrooms
- 3 Main Level Bedrooms
- En-Suite Bathroom
- Walk-In Closet
- 2 Full Bathrooms
- Bathtub with Shower
- Walk-in Shower
Laundry
- Laundry Room
- Laundry on main level
Outdoor Features
- Deck
Schools
- Lake Forest North Elementary School
- Chipman Middle School
- Lake Forest High School
Utilities
- Forced Air Heating and Cooling System
- Natural Gas Water Heater
Community Details
- Satterfield Subdivision
Listing and Financial Details
- Tax Lot 1200-000
- Assessor Parcel Number SM-00-12904-02-1200-000
Map
Home Values in the Area
Average Home Value in this Area
Tax History
| Year | Tax Paid | Tax Assessment Tax Assessment Total Assessment is a certain percentage of the fair market value that is determined by local assessors to be the total taxable value of land and additions on the property. | Land | Improvement |
|---|---|---|---|---|
| 2025 | $1,688 | $337,200 | $79,500 | $257,700 |
| 2024 | $1,688 | $337,200 | $79,500 | $257,700 |
| 2023 | $1,416 | $40,400 | $5,400 | $35,000 |
| 2022 | $1,278 | $40,400 | $5,400 | $35,000 |
| 2021 | $950 | $40,400 | $5,400 | $35,000 |
| 2020 | $78 | $40,400 | $5,400 | $35,000 |
| 2019 | $80 | $500 | $500 | $0 |
| 2018 | $78 | $500 | $500 | $0 |
| 2017 | $11 | $500 | $0 | $0 |
| 2016 | $10 | $500 | $0 | $0 |
| 2015 | -- | $500 | $0 | $0 |
| 2014 | -- | $500 | $0 | $0 |
Property History
| Date | Event | Price | List to Sale | Price per Sq Ft | Prior Sale |
|---|---|---|---|---|---|
| 09/19/2025 09/19/25 | Pending | -- | -- | -- | |
| 09/09/2025 09/09/25 | For Sale | $369,000 | +32.3% | $229 / Sq Ft | |
| 08/19/2021 08/19/21 | Sold | $279,000 | 0.0% | $203 / Sq Ft | View Prior Sale |
| 07/20/2021 07/20/21 | Pending | -- | -- | -- | |
| 07/20/2021 07/20/21 | Price Changed | $279,000 | -0.4% | $203 / Sq Ft | |
| 07/18/2021 07/18/21 | Price Changed | $280,000 | -1.8% | $204 / Sq Ft | |
| 07/10/2021 07/10/21 | For Sale | $285,000 | -- | $208 / Sq Ft |
Purchase History
| Date | Type | Sale Price | Title Company |
|---|---|---|---|
| Deed | $279,000 | None Available | |
| Deed | $244,190 | None Available | |
| Deed | -- | None Available |
Mortgage History
| Date | Status | Loan Amount | Loan Type |
|---|---|---|---|
| Previous Owner | $249,806 | VA |
Source: Bright MLS
MLS Number: DEKT2040652
APN: 8-00-12904-02-1200-000
- 169 N Ridge Brook Dr
- 264 N Ridge Brook Dr
- 97 Ponds Edge Ct
- 208 S Ridge Brook Dr
- Cordoba Plan at Satterfield
- Asheville Plan at Satterfield
- Aberdeen Plan at Satterfield
- Fayetteville Plan at Satterfield
- Barcelona Plan at Satterfield
- 194 Tall Oak Dr
- 13 Burning Oak Dr
- 1495 Midstate Rd
- 107 Albert Place
- 10289 S Dupont Hwy
- 151 E Chimney Top Ln
- Lot #1 S Dupont Hwy
- 222 N Ember Dr
- 79 Orchard Ave
- 109 Jefferson St
- 25 E High St
