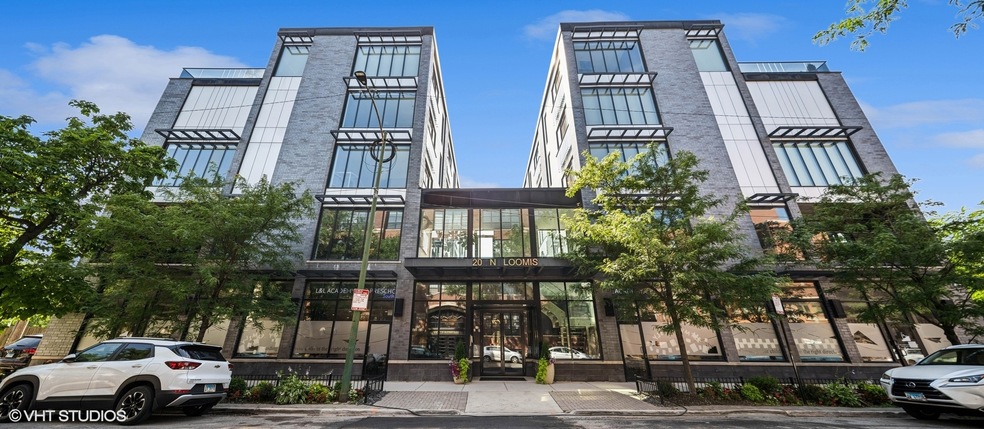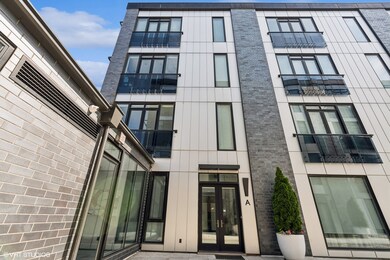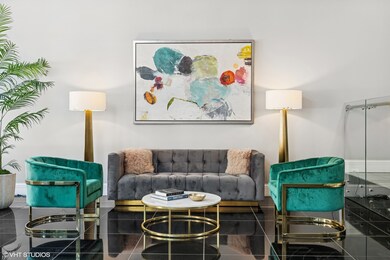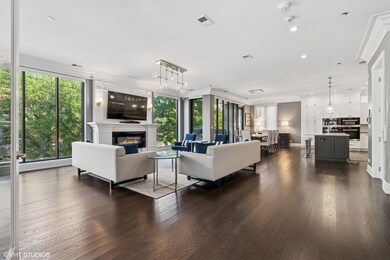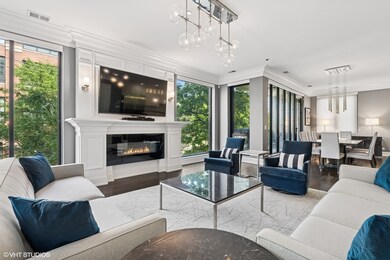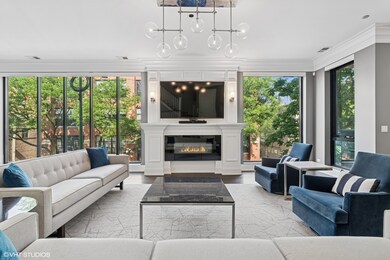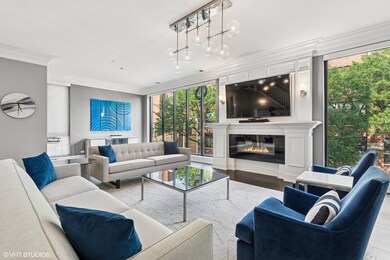20 N Loomis St Unit A Chicago, IL 60607
West Loop NeighborhoodEstimated payment $17,502/month
Highlights
- Deck
- Wood Flooring
- Mud Room
- Skinner Elementary School Rated A-
- Steam Shower
- 2-minute walk to Skinner Park
About This Home
Welcome to this one-of-a-kind 5,700 sq. ft. corner row home with a private 5-stop elevator that truly lives like a single-family residence. Offering 5 bedrooms and 5 full and 2 half bathrooms, this expansive and beautifully designed home is flooded with natural light from floor-to-ceiling windows and rare southern exposure, soaring 10-foot ceilings, double crown molding throughout the home, a dramatic floating staircase, an elevator that services all floors - making every level easily accessible and smart home technology, including electric blinds and a full security system. The main living area showcases a wide open floor plan perfect for entertaining, with a spacious living room and large dining area adjacent to the chef's kitchen. The kitchen is equipped with custom cabinetry, quartz countertops, high-end Miele appliances including a full-size wine fridge and espresso machine, and an oversized island ideal for gatherings. Retreat to the luxurious primary suite featuring dual walk-in closets, a spa-inspired bath with steam shower, soaking tub, and designer fixtures. All secondary bedrooms are generously sized with en-suite bathrooms for added comfort, custom built-in closets, and electric blackout blinds. The top level offers an additional family/media room complete with a wet bar featuring Miele appliances, surround sound, and direct access to a spectacular private rooftop deck with Ipe wood flooring, built-in speakers, built-in planter, water and gas hookups, and sweeping skyline views-ideal for summer gatherings and quiet evenings alike. Additionally, a large mudroom with ample storage is conveniently located off the 2.5 car private parking garage providing unmatched convenience attached directly to your home. Situated in the heart of the West Loop, this residence is steps to Skinner West School, Whitney Young High School, St. Ignatius College Prep, the United Center, Chicago's Restaurant Row and offers quick access to the UIC campus and downtown. Don't miss this rare opportunity to own an extraordinary home in one of Chicago's most sought-after neighborhoods.
Townhouse Details
Home Type
- Townhome
Est. Annual Taxes
- $37,095
Year Built
- Built in 2016
HOA Fees
- $1,214 Monthly HOA Fees
Parking
- 2.5 Car Garage
- Parking Included in Price
Home Design
- Entry on the 1st floor
- Brick Exterior Construction
- Concrete Perimeter Foundation
Interior Spaces
- 5,700 Sq Ft Home
- Elevator
- Built-In Features
- Electric Fireplace
- Mud Room
- Entrance Foyer
- Family Room
- Living Room with Fireplace
- Combination Dining and Living Room
- Storage
- Wood Flooring
Kitchen
- Double Oven
- Range Hood
- Microwave
- High End Refrigerator
- Freezer
- Dishwasher
- Wine Refrigerator
- Stainless Steel Appliances
- Disposal
Bedrooms and Bathrooms
- 5 Bedrooms
- 5 Potential Bedrooms
- Walk-In Closet
- Dual Sinks
- Soaking Tub
- Steam Shower
- Shower Body Spray
- Separate Shower
Laundry
- Laundry Room
- Dryer
- Washer
Outdoor Features
- Balcony
- Deck
- Patio
Schools
- Skinner Elementary School
- Wells Community Academy Senior H High School
Utilities
- Forced Air Zoned Heating and Cooling System
- Heating System Uses Natural Gas
- Lake Michigan Water
Listing and Financial Details
- Homeowner Tax Exemptions
Community Details
Overview
- Association fees include water, gas, parking, insurance, security, exterior maintenance, lawn care, scavenger, snow removal
- 8 Units
- Jody Jewel Association, Phone Number (847) 631-6190
- Mid-Rise Condominium
- Property managed by Pro Investment Management
- 5-Story Property
Amenities
- Laundry Facilities
Pet Policy
- Dogs and Cats Allowed
Map
Home Values in the Area
Average Home Value in this Area
Tax History
| Year | Tax Paid | Tax Assessment Tax Assessment Total Assessment is a certain percentage of the fair market value that is determined by local assessors to be the total taxable value of land and additions on the property. | Land | Improvement |
|---|---|---|---|---|
| 2024 | $37,095 | $221,216 | $13,009 | $208,207 |
| 2023 | $36,140 | $178,531 | $7,134 | $171,397 |
| 2022 | $36,140 | $178,531 | $7,134 | $171,397 |
| 2021 | $35,347 | $178,529 | $7,133 | $171,396 |
| 2020 | $41,938 | $190,735 | $7,133 | $183,602 |
| 2019 | $42,080 | $208,749 | $7,133 | $201,616 |
| 2018 | $42,147 | $212,676 | $7,133 | $205,543 |
Property History
| Date | Event | Price | List to Sale | Price per Sq Ft | Prior Sale |
|---|---|---|---|---|---|
| 07/23/2025 07/23/25 | Pending | -- | -- | -- | |
| 07/18/2025 07/18/25 | For Sale | $2,499,000 | +19.0% | $438 / Sq Ft | |
| 06/25/2019 06/25/19 | Sold | $2,100,000 | -12.5% | $368 / Sq Ft | View Prior Sale |
| 06/02/2019 06/02/19 | Pending | -- | -- | -- | |
| 04/16/2019 04/16/19 | For Sale | $2,399,000 | +7.8% | $421 / Sq Ft | |
| 07/05/2017 07/05/17 | Sold | $2,225,000 | -7.3% | $297 / Sq Ft | View Prior Sale |
| 09/07/2016 09/07/16 | Pending | -- | -- | -- | |
| 09/07/2016 09/07/16 | For Sale | $2,400,000 | -- | $320 / Sq Ft |
Purchase History
| Date | Type | Sale Price | Title Company |
|---|---|---|---|
| Warranty Deed | $2,100,000 | Greater Illinois Title | |
| Warranty Deed | $2,225,000 | North American Title |
Mortgage History
| Date | Status | Loan Amount | Loan Type |
|---|---|---|---|
| Open | $1,135,200 | Adjustable Rate Mortgage/ARM | |
| Previous Owner | $1,780,000 | Adjustable Rate Mortgage/ARM |
Source: Midwest Real Estate Data (MRED)
MLS Number: 12416114
APN: 17-08-334-057-1001
- 1400 W Monroe St Unit 4A
- 1301 W Madison St Unit 311
- 1301 W Madison St Unit 315
- 1330 W Monroe St Unit 1330310
- 1312 W Madison St Unit 3A
- 1355 W Washington Blvd Unit 4D
- 1327 W Washington Blvd Unit 5
- 1301 W Washington Blvd Unit 604
- 1228 W Monroe St Unit 408
- 6 S Laflin St Unit 703
- 6 S Laflin St Unit 722S
- 1500 W Monroe St Unit 523
- 1500 W Monroe St Unit 409
- 1500 W Monroe St Unit 220
- 1528 W Monroe St Unit 200
- 1530 W Monroe St
- 1221 W Cottage Place
- 1201 W Adams St Unit 809
- 116 N Willard Ct Unit 301
- 116 N Willard Ct Unit PH01
