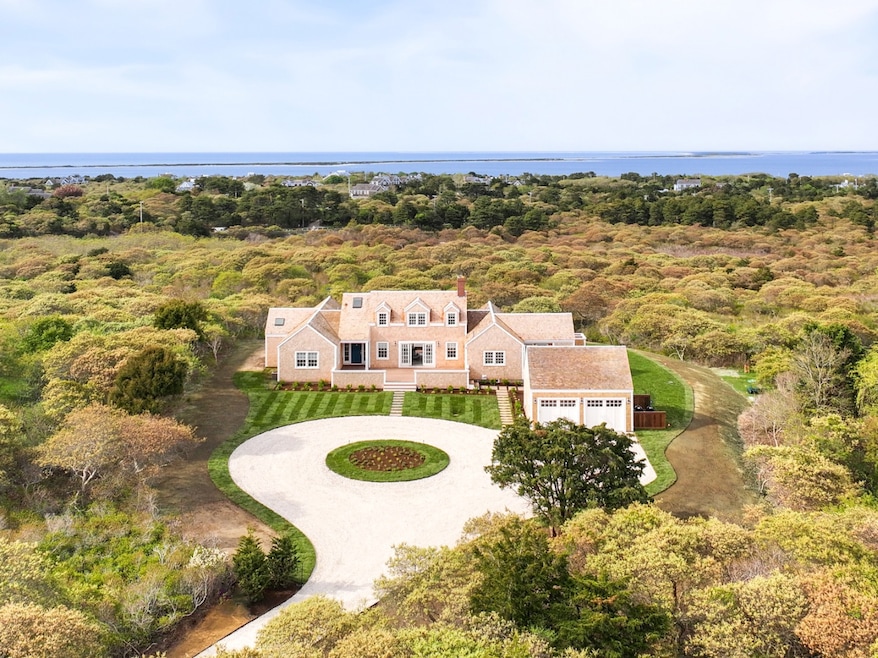
20 N Pasture Ln Nantucket, MA 02554
Estimated payment $60,759/month
Highlights
- Spa
- Deck
- Porch
- 2.75 Acre Lot
- Furnished
- Garden
About This Home
Welcome to 20 North Pasture Lane, a stunningly reimagined estate nestled in the serene Polpis area of Nantucket. Set on 2.75 acres bordering conservation land, this beautifully renovated home offers views of Polpis Harbor and the quiet privacy of one of the island’s most peaceful neighborhoods. In 2024, the property underwent a full, top-to-bottom renovation, enhancing every inch with thoughtful upgrades and luxurious modern touches. New Anderson thermopane windows flood the interior with natural light, while a new roof and new siding ensure long-lasting beauty and integrity. The home now features stylishly redesigned bathrooms, a new five-bedroom septic system, and updated outdoor amenities including a new in-ground pool, hot tub, expansive Ipe wood deck, and a stainless steel built-in grill, perfect for entertaining. This spectacular outdoor arrangement is complimented by stunning sunsets over the water. Interior updates include two custom-designed "his and her" bunk room with a shared lounge comfortably sleeping eight. This house has a seamless blend of indoor comfort and outdoor living. This property is a rare blend of classic Nantucket charm and contemporary design, ideal for both year-round living and seasonal retreats. Turn-key and move-in ready for May of 2025!
Home Details
Home Type
- Single Family
Est. Annual Taxes
- $15,763
Year Built
- Built in 1988
Lot Details
- 2.75 Acre Lot
- Garden
- Property is zoned LUG3
Parking
- Garage
Interior Spaces
- 3,344 Sq Ft Home
- Furnished
Bedrooms and Bathrooms
- 5 Bedrooms | 3 Main Level Bedrooms
Outdoor Features
- Spa
- Deck
- Porch
Utilities
- Well
- Septic Tank
- Cable TV Available
Listing and Financial Details
- Tax Lot 40
- Assessor Parcel Number 86
Map
Home Values in the Area
Average Home Value in this Area
Tax History
| Year | Tax Paid | Tax Assessment Tax Assessment Total Assessment is a certain percentage of the fair market value that is determined by local assessors to be the total taxable value of land and additions on the property. | Land | Improvement |
|---|---|---|---|---|
| 2025 | $15,763 | $4,805,800 | $2,864,100 | $1,941,700 |
| 2024 | $14,714 | $4,701,100 | $2,786,700 | $1,914,400 |
| 2023 | $13,028 | $4,058,600 | $2,655,000 | $1,403,600 |
| 2022 | $11,278 | $3,015,600 | $1,966,700 | $1,048,900 |
| 2021 | $10,501 | $2,892,700 | $1,843,800 | $1,048,900 |
| 2020 | $10,804 | $3,131,600 | $2,028,200 | $1,103,400 |
| 2019 | $13,174 | $3,920,800 | $2,535,200 | $1,385,600 |
| 2018 | $10,493 | $2,972,500 | $1,720,900 | $1,251,600 |
| 2017 | $10,711 | $3,159,600 | $1,942,100 | $1,217,500 |
| 2016 | $10,497 | $3,124,000 | $1,966,700 | $1,157,300 |
| 2015 | $10,406 | $2,882,500 | $1,878,200 | $1,004,300 |
| 2014 | $10,410 | $2,768,700 | $1,764,400 | $1,004,300 |
Property History
| Date | Event | Price | Change | Sq Ft Price |
|---|---|---|---|---|
| 08/20/2025 08/20/25 | Price Changed | $10,995,000 | -8.3% | $3,288 / Sq Ft |
| 04/23/2025 04/23/25 | For Sale | $11,995,000 | +118.1% | $3,587 / Sq Ft |
| 12/04/2024 12/04/24 | Sold | $5,500,000 | -7.5% | $1,645 / Sq Ft |
| 08/02/2024 08/02/24 | Pending | -- | -- | -- |
| 08/01/2024 08/01/24 | For Sale | $5,945,000 | -- | $1,778 / Sq Ft |
Purchase History
| Date | Type | Sale Price | Title Company |
|---|---|---|---|
| Deed | $5,500,000 | None Available | |
| Deed | $5,500,000 | None Available | |
| Deed | $785,000 | -- | |
| Deed | $785,000 | -- |
Mortgage History
| Date | Status | Loan Amount | Loan Type |
|---|---|---|---|
| Previous Owner | $140,000 | No Value Available | |
| Previous Owner | $40,000 | No Value Available | |
| Previous Owner | $395,301 | No Value Available |
About the Listing Agent
Morgan's Other Listings
Source: LINK
MLS Number: 92184
APN: NANT-000-044-000-000-0000-86-000-000
- 21 N Pasture Ln
- 12 N Pasture Ln
- 4 Shawkemo Hills Ln
- 7 Moors End Ln
- 5 Upper Tawpawshaw Rd
- 59 Polpis Rd
- 181 Polpis Rd
- 12 & 13 Shimmo Pond Rd
- 4 Cathcart Rd
- 25B Park Cir Unit 25B
- 41 Monomoy Rd
- 52 Monomoy Rd
- 32 Monomoy Rd
- 3 Yawkey Way Unit 2 (Right side)
- 2 Yawkey Way Unit 2
- 33 Goldfinch Dr
- 24 MacYs Ln
- 6 Dovekie Ct
- 11 Killdeer Ln
- 17 Goldfinch Dr






