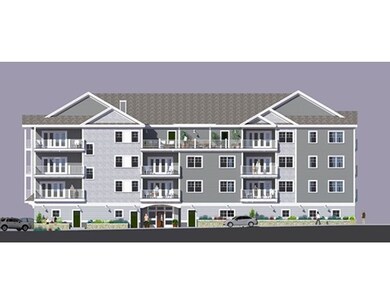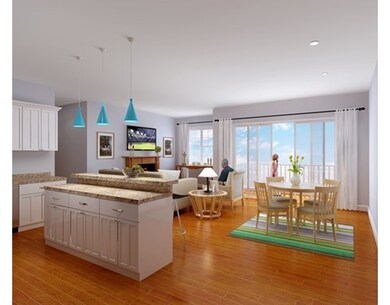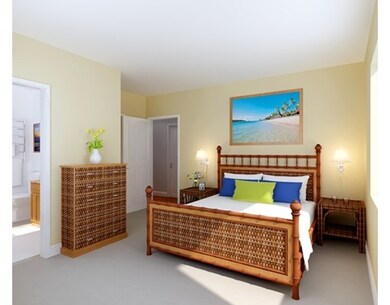
20 N St Unit 407 Hampton, NH 03842
Hampton Beach NeighborhoodAbout This Home
As of March 2021Reserve your unit now in Hampton's newest luxury condo building. Many units have views of the Ocean or Harbor. These garden style units feature an open concept living area. Beautiful kitchens with large island/peninsula, granite counters and a generous amount of cabinet space. The living room features a gas fireplace with double sliders that lead to a private balcony. Master suite includes a bath with double vanity, tile shower and walk-in closet. Second bedroom, second full bath and separate laundry room. The building offers secure, heated inside parking, storage units and an elevator for convenient access to your home. Two total parking spaces per unit. Spacious communal rooftop deck is a great place to relax and enjoy sunny days or to watch the spectacular sunsets over the estuary. Quality construction with several different floor plans to choose from. Reserve early so you can choose your view and make your unit unique. Come home and enjoy the easy coastal living lifestyle. N
Property Details
Home Type
Condominium
Est. Annual Taxes
$9,033
Year Built
2015
Lot Details
0
Listing Details
- Unit Level: 4
- Unit Placement: Upper
- Property Type: Condominium/Co-Op
- Other Agent: 2.00
- Year Round: Yes
- Special Features: NewHome
- Property Sub Type: Condos
- Year Built: 2015
Interior Features
- Fireplaces: 1
- Has Basement: No
- Fireplaces: 1
- Primary Bathroom: Yes
- Number of Rooms: 4
- Amenities: Marina
- Electric: 100 Amps
- Flooring: Tile, Wall to Wall Carpet
- Insulation: Full
- No Living Levels: 1
Exterior Features
- Exterior: Vinyl
- Exterior Unit Features: Deck - Roof, Balcony
Garage/Parking
- Garage Parking: Under
- Garage Spaces: 1
- Parking: Off-Street, Assigned
- Parking Spaces: 2
Utilities
- Cooling: Central Air
- Heating: Forced Air, Gas
- Cooling Zones: 1
- Heat Zones: 1
- Hot Water: Electric
- Utility Connections: for Gas Range, for Electric Dryer
- Sewer: City/Town Sewer
- Water: City/Town Water
Condo/Co-op/Association
- Condominium Name: Seaglass Shore
- Association Fee Includes: Master Insurance, Elevator, Exterior Maintenance, Landscaping, Snow Removal, Reserve Funds
- Pets Allowed: Yes w/ Restrictions
- No Units: 20
- Unit Building: 407
Lot Info
- Zoning: BS
Ownership History
Purchase Details
Home Financials for this Owner
Home Financials are based on the most recent Mortgage that was taken out on this home.Purchase Details
Home Financials for this Owner
Home Financials are based on the most recent Mortgage that was taken out on this home.Purchase Details
Home Financials for this Owner
Home Financials are based on the most recent Mortgage that was taken out on this home.Similar Homes in Hampton, NH
Home Values in the Area
Average Home Value in this Area
Purchase History
| Date | Type | Sale Price | Title Company |
|---|---|---|---|
| Warranty Deed | $659,933 | None Available | |
| Deed | -- | -- | |
| Warranty Deed | $419,000 | -- |
Mortgage History
| Date | Status | Loan Amount | Loan Type |
|---|---|---|---|
| Open | $489,900 | Purchase Money Mortgage | |
| Previous Owner | $200,000 | No Value Available | |
| Previous Owner | -- | No Value Available | |
| Previous Owner | $200,000 | Adjustable Rate Mortgage/ARM |
Property History
| Date | Event | Price | Change | Sq Ft Price |
|---|---|---|---|---|
| 03/30/2021 03/30/21 | Sold | $659,900 | 0.0% | $447 / Sq Ft |
| 02/16/2021 02/16/21 | Pending | -- | -- | -- |
| 02/13/2021 02/13/21 | For Sale | $659,900 | +57.2% | $447 / Sq Ft |
| 05/16/2016 05/16/16 | Sold | $419,900 | 0.0% | $298 / Sq Ft |
| 02/15/2016 02/15/16 | Pending | -- | -- | -- |
| 06/26/2015 06/26/15 | For Sale | $419,900 | -- | $298 / Sq Ft |
Tax History Compared to Growth
Tax History
| Year | Tax Paid | Tax Assessment Tax Assessment Total Assessment is a certain percentage of the fair market value that is determined by local assessors to be the total taxable value of land and additions on the property. | Land | Improvement |
|---|---|---|---|---|
| 2024 | $9,033 | $733,200 | $0 | $733,200 |
| 2023 | $7,906 | $472,000 | $0 | $472,000 |
| 2022 | $7,476 | $472,000 | $0 | $472,000 |
| 2021 | $7,476 | $472,000 | $0 | $472,000 |
| 2020 | $7,519 | $472,000 | $0 | $472,000 |
| 2019 | $7,557 | $472,000 | $0 | $472,000 |
| 2018 | $7,125 | $418,600 | $0 | $418,600 |
| 2017 | $6,836 | $417,600 | $0 | $417,600 |
| 2016 | $6,675 | $415,100 | $0 | $415,100 |
| 2015 | $7,988 | $416,900 | $0 | $416,900 |
Agents Affiliated with this Home
-

Seller's Agent in 2021
Kathy Macgregor
McGuirk Properties, LLC
(603) 944-1279
42 in this area
62 Total Sales
-

Buyer's Agent in 2021
Brenda Plante
McGuirk Properties, LLC
(603) 682-2606
22 in this area
34 Total Sales
Map
Source: MLS Property Information Network (MLS PIN)
MLS Number: 71864841
APN: HMPT-000293-000000-000117-000407
- 53 Ocean Blvd
- 33 Ocean Blvd Unit 8
- 15 Riverview Terrace
- 7 Perkins Ave Unit C
- 7 Perkins Ave Unit A
- 14 Johnson Ave Unit A
- 5 Fellows Ave
- 19 Riverview Terrace
- 18 Johnson Ave
- 128 Ashworth Ave Unit 303
- 15 Ocean Blvd
- 27 Perkins Ave
- 13 Ocean Blvd
- 13-15 Ocean Blvd
- 27 Concord Ave Unit 27, 27N, 27S
- 20 Keefe Ave Unit 1
- 5 Ocean Blvd Unit 2
- 24 Harbor Rd Unit 14
- 387 Ocean Blvd
- 32 Ashworth Ave Unit 430






