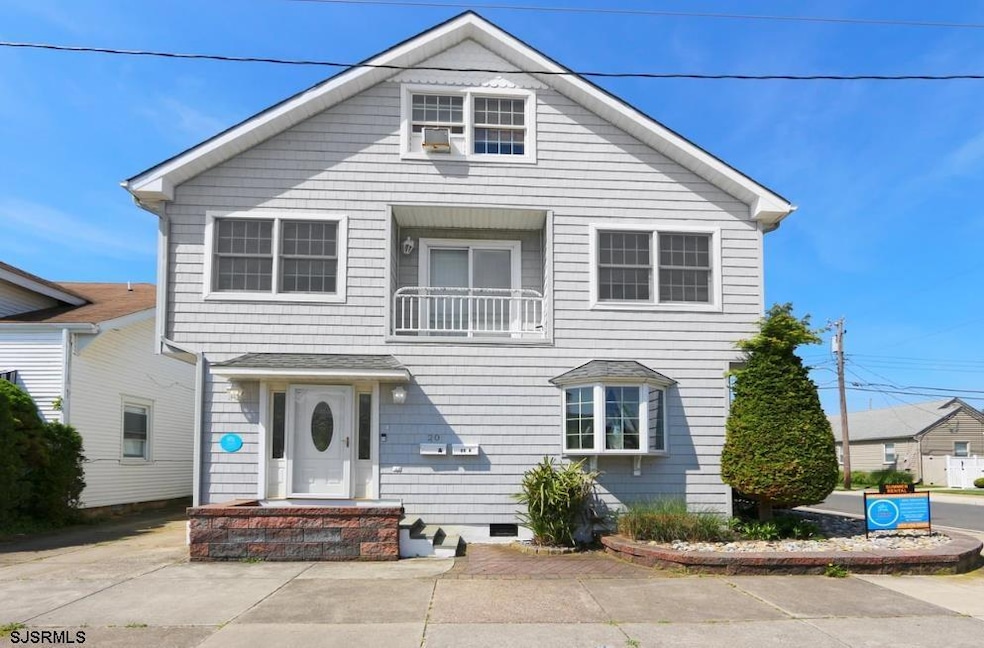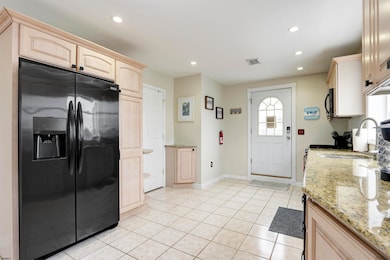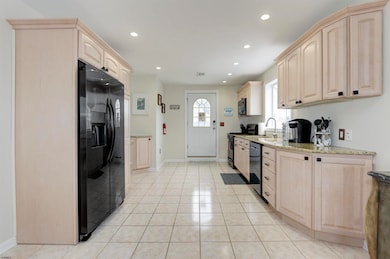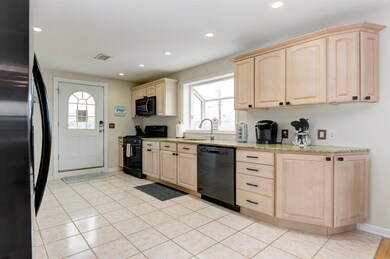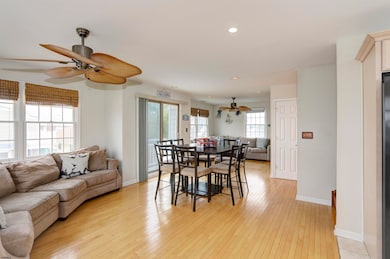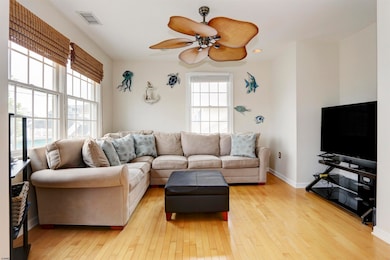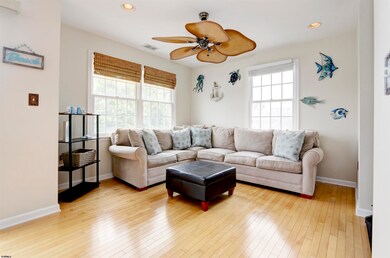20 N Swarthmore Ave Ventnor City, NJ 08406
3
Beds
2
Baths
--
Sq Ft
2,614
Sq Ft Lot
Highlights
- Deck
- Loft
- Den
- Wood Flooring
- Furnished
- Laundry Room
About This Home
Winter only... Stunning and totally upgraded 3 bedroom 2 full bath second floor condo.. Open floor plan with tons of natural sunlight ..magnificent hardwood floors, large bedrooms with great closets...This corner property is surrounded by fabulous shops, restaurants, beach and boardwalk... fenced in yard for BBQ, relax on the the porch.. street parking never an issue...current summer tenants must notice.. call for details..
Condo Details
Home Type
- Condominium
Est. Annual Taxes
- $11,301
Year Built
- 1925
Home Design
- Vinyl Siding
Interior Spaces
- Furnished
- Ceiling Fan
- Dining Area
- Den
- Loft
Kitchen
- <<selfCleaningOvenToken>>
- Stove
- <<microwave>>
- Dishwasher
- Disposal
Flooring
- Wood
- Tile
Bedrooms and Bathrooms
- 3 Bedrooms
- 2 Full Bathrooms
Laundry
- Laundry Room
- Dryer
- Washer
Home Security
Outdoor Features
- Deck
Utilities
- Forced Air Heating and Cooling System
- Heating System Uses Natural Gas
- Electric Water Heater
Community Details
Recreation
- Community Boardwalk
Pet Policy
- Pets allowed on a case-by-case basis
Security
- Storm Screens
Map
Source: South Jersey Shore Regional MLS
MLS Number: 598203
APN: 22-00134-0000-00009
Nearby Homes
- 9 S Melbourne Ave
- 7007 Ventnor Gardens Plaza Unit 2
- 112 N Argyle Ave
- 113 N Belmont Ave
- 2 S Barclay Ave
- 202 N Fredericksburg Ave
- 204 N Fredericksburg Ave
- 31 N Clarendon Ave
- 4 S Newark Ave
- 1 N Clarendon Ave
- 309 N Fredericksburg Ave
- 2 S Newark Ave
- 110 S Swarthmore Ave
- 105 S Andover Ave
- 119 N Brunswick Ave
- 18 N Buffalo #B Ave
- 18 N Buffalo Ave
- 214 N Wissahickon Ave
- 108 N Clermont Ave
- 26 N Richards Ave
- 102 N Baltimore Ave
- 31 N Martindale Ave
- 26 N Martindale Ave
- 121 N Swarthmore Ave
- 103 N Fredericksburg Ave
- 1 N Baltimore Ave
- 15 N Melbourne Ave
- 118 N Melbourne Ave
- 117 N Melbourne Ave
- 7318 Ventnor Ave Unit 20
- 7007 Winchester Ave
- 7117 Monmouth Ave
- 7407 Ventnor Ave
- 19 N Wyoming Ave
- 17A N Wyoming Ave
- 100 N Argyle Ave
- 19 N Wyoming Ave Unit 2nd Floor-Unit B
