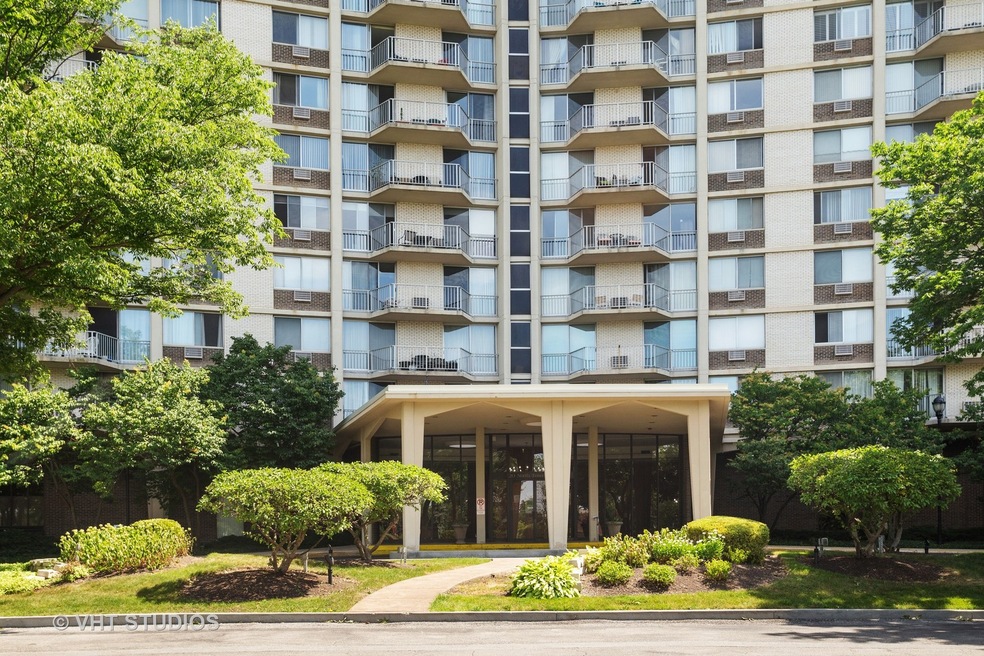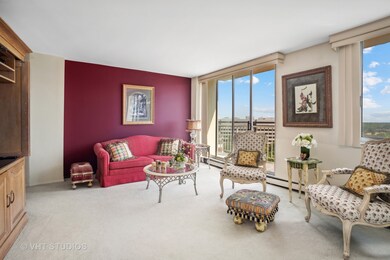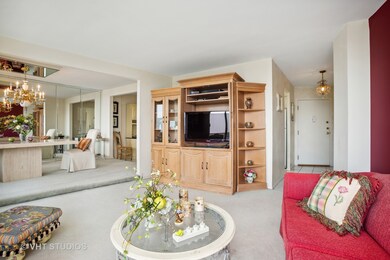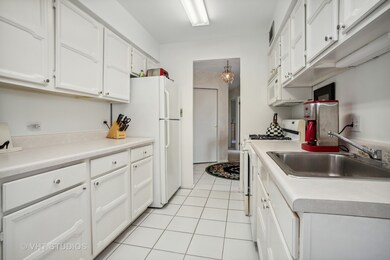
20 N Tower Rd Unit 12A Oak Brook, IL 60523
Estimated Value: $206,000 - $229,000
Highlights
- Fitness Center
- In Ground Pool
- Home Gym
- Stevenson School Rated A-
- Lock-and-Leave Community
- Balcony
About This Home
As of August 2022Welcome Home! Here's Your Opportunity to Live in Prestigious Oak Brook Towers! You Will Feel Right at Home in this Inviting Open Floor Plan With Large Windows Throughout! Enjoy Panoramic Views From Every Room And Quiet Nights on Your Balcony! Boasting Over 1300 Square Feet, This Super Clean Two Bedroom Two Bath Condo Features a Light and Bright Living Room, Formal Dining Room That Opens to Kitchen and Separate Flex Area That Can Be Used as Eating Area or Office. Unwind in The Spacious Master Bedroom With Its Own Private Bath, Dressing Area, and Double Closets! Second Bedroom is Also a Great Size! Perfect for Guests or An Office. Monthly Assessment Includes Cable TV, Heat, Water & Scavenger! Take Advantage of All the Great Amenities This Condominium Complex Has to Offer: Laundry, Outdoor Swimming Pool, Fitness Room, Party Room, Storage Plus Exterior and Underground Garage Parking ($70 Per Month). This Amazing Location Boasts Tons of Dining Options, Shopping, Entertainment, Good Samaritan Hospital, Public Transportation, Easy Access to I88 & 294 Expressways and so much more! Conveyed in 'As-Is' Condition.
Last Agent to Sell the Property
Baird & Warner License #475123081 Listed on: 07/06/2022

Property Details
Home Type
- Condominium
Est. Annual Taxes
- $3,259
Year Built
- Built in 1977
Lot Details
- 2.4
HOA Fees
- $617 Monthly HOA Fees
Home Design
- Brick Exterior Construction
Interior Spaces
- 1,310 Sq Ft Home
- Entrance Foyer
- Living Room
- Dining Room
- Storage Room
- Home Gym
Bedrooms and Bathrooms
- 2 Bedrooms
- 2 Potential Bedrooms
- Walk-In Closet
- 2 Full Bathrooms
Home Security
Parking
- 2 Car Attached Garage
- Unassigned Parking
Outdoor Features
- In Ground Pool
- Balcony
Schools
- York Center Elementary School
- Jackson Middle School
- Willowbrook High School
Utilities
- 3+ Cooling Systems Mounted To A Wall/Window
- Heating System Uses Steam
- Lake Michigan Water
- Cable TV Available
Community Details
Overview
- Association fees include heat, water, gas, parking, insurance, tv/cable, exercise facilities, pool, exterior maintenance, lawn care, scavenger, snow removal, internet
- 151 Units
- Stephanie Association, Phone Number (630) 620-1133
- Oak Brook Towers Subdivision
- Property managed by ACM Management
- Lock-and-Leave Community
- 12-Story Property
Amenities
- Coin Laundry
- Lobby
- Community Storage Space
- Elevator
Recreation
- Fitness Center
- Community Pool
Pet Policy
- No Pets Allowed
Security
- Resident Manager or Management On Site
- Storm Screens
Ownership History
Purchase Details
Home Financials for this Owner
Home Financials are based on the most recent Mortgage that was taken out on this home.Purchase Details
Home Financials for this Owner
Home Financials are based on the most recent Mortgage that was taken out on this home.Similar Homes in Oak Brook, IL
Home Values in the Area
Average Home Value in this Area
Purchase History
| Date | Buyer | Sale Price | Title Company |
|---|---|---|---|
| Tobaa Adil | $163,000 | New Title Company Name | |
| Bonnamy Jane A | $99,000 | -- |
Mortgage History
| Date | Status | Borrower | Loan Amount |
|---|---|---|---|
| Previous Owner | Bonnamy Jane A | $139,200 | |
| Previous Owner | Bonnamy Jane A | $9,640 | |
| Previous Owner | Bonnamy Jane A | $160,000 | |
| Previous Owner | Bonnamy Jane A | $55,000 | |
| Previous Owner | Bonnamy Jane A | $50,000 | |
| Previous Owner | Bonnamy Jane A | $25,000 | |
| Previous Owner | Bonnamy Jane A | $120,000 | |
| Previous Owner | Bonnamy Jane A | $84,000 |
Property History
| Date | Event | Price | Change | Sq Ft Price |
|---|---|---|---|---|
| 08/05/2022 08/05/22 | Sold | $163,000 | -4.1% | $124 / Sq Ft |
| 07/19/2022 07/19/22 | Pending | -- | -- | -- |
| 07/06/2022 07/06/22 | For Sale | $169,900 | -- | $130 / Sq Ft |
Tax History Compared to Growth
Tax History
| Year | Tax Paid | Tax Assessment Tax Assessment Total Assessment is a certain percentage of the fair market value that is determined by local assessors to be the total taxable value of land and additions on the property. | Land | Improvement |
|---|---|---|---|---|
| 2023 | $3,861 | $58,900 | $5,890 | $53,010 |
| 2022 | $3,383 | $51,600 | $5,160 | $46,440 |
| 2021 | $3,259 | $50,310 | $5,030 | $45,280 |
| 2020 | $3,186 | $49,210 | $4,920 | $44,290 |
| 2019 | $3,416 | $52,480 | $5,250 | $47,230 |
| 2018 | $2,925 | $43,700 | $4,370 | $39,330 |
| 2017 | $2,644 | $39,650 | $3,960 | $35,690 |
| 2016 | $2,611 | $37,350 | $3,730 | $33,620 |
| 2015 | $2,534 | $34,790 | $3,470 | $31,320 |
| 2014 | $2,626 | $35,590 | $3,550 | $32,040 |
| 2013 | $2,583 | $36,090 | $3,600 | $32,490 |
Agents Affiliated with this Home
-
Cris Grayson

Seller's Agent in 2022
Cris Grayson
Baird Warner
(630) 745-0300
3 in this area
97 Total Sales
-
Fasahat Khan
F
Buyer's Agent in 2022
Fasahat Khan
Guidance Realty
(847) 844-0144
1 in this area
81 Total Sales
Map
Source: Midwest Real Estate Data (MRED)
MLS Number: 11455647
APN: 06-28-107-025
- 20 N Tower Rd Unit 6J
- 20 N Tower Rd Unit 6E
- 20 N Tower Rd Unit 10N
- 20 N Tower Rd Unit 12M
- 27 N Tower Rd Unit 27
- 40 N Tower Rd Unit 14B
- 40 N Tower Rd Unit 5B
- 40 N Tower Rd Unit 3G
- 40 N Tower Rd Unit 8G
- 40 N Tower Rd Unit 14A
- 875 E 22nd St Unit 402
- 865 E 22nd St Unit 428
- 845 E 22nd St Unit B312
- 855 E 22nd St Unit 105
- 8 Wyndham Ct
- 1601 Astor Ave Unit 20
- 3 Royal Vale Dr
- 2 Royal Vale Dr
- 1600 S Meyers Rd
- 1613 Westview Ave
- 20 N Tower Rd Unit 9E
- 20 N Tower Rd Unit 7K
- 20 N Tower Rd Unit 11N
- 20 N Tower Rd Unit 10K
- 20 N Tower Rd Unit 12E
- 20 N Tower Rd Unit 2LW
- 20 N Tower Rd Unit 7KW
- 20 N Tower Rd Unit 7
- 20 N Tower Rd Unit 2NW
- 20 N Tower Rd
- 20 N Tower Rd Unit 9LW
- 20 N Tower Rd Unit 11HW
- 20 N Tower Rd
- 20 N Tower Rd Unit 10EW
- 20 N Tower Rd Unit 9EW
- 20 N Tower Rd
- 20 N Tower Rd
- 20 N Tower Rd
- 20 N Tower Rd Unit 5AW
- 20 N Tower Rd Unit 8L






