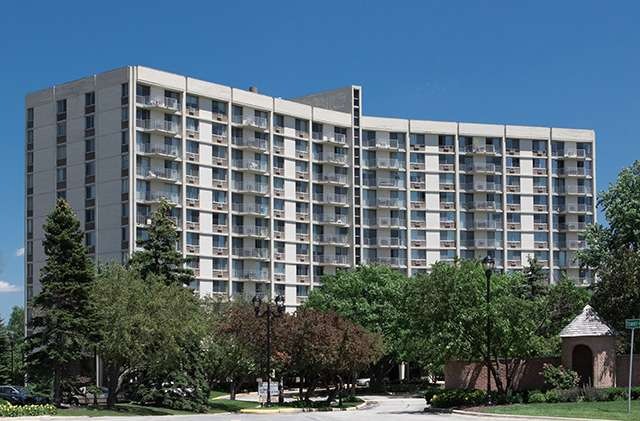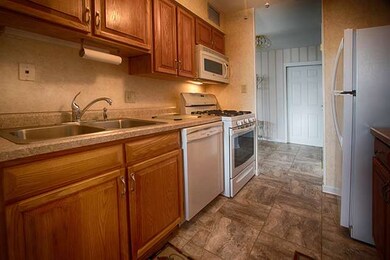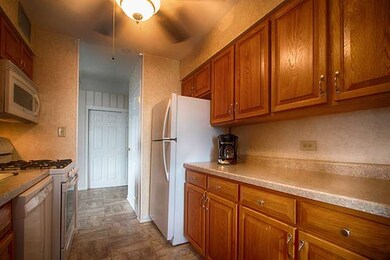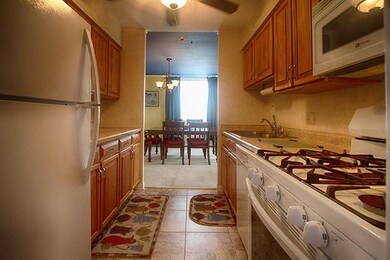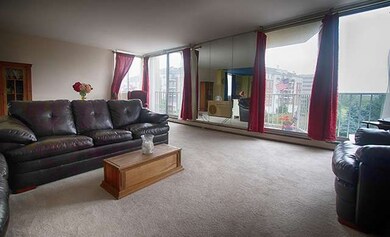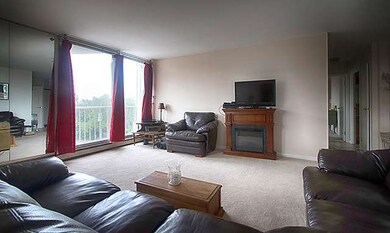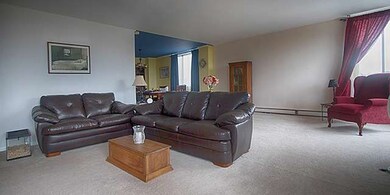
20 N Tower Rd Unit 4G Oak Brook, IL 60523
Highlights
- In Ground Pool
- Landscaped Professionally
- Galley Kitchen
- Stevenson School Rated A-
- Balcony
- Storage
About This Home
As of September 2024Just move right in and enjoy maintenance free living. This 2 bedroom corner unit is light and bright and move-in ready. This home features 2 updated full baths, updated kitchen, newer carpet, a large balcony, very large living room with floor to ceiling windows. The complex features a pool, bike room, storage, coin laundry, elevators, sauna, party room and underground parking (rent from assn.). Great location!
Last Agent to Sell the Property
Tom Morris
J.W. Reedy Realty Listed on: 06/24/2015
Property Details
Home Type
- Condominium
Est. Annual Taxes
- $3,861
Year Built
- 1972
HOA Fees
- $465 per month
Home Design
- Brick Exterior Construction
- Slab Foundation
Interior Spaces
- Primary Bathroom is a Full Bathroom
- Storage
Kitchen
- Galley Kitchen
- Oven or Range
- Microwave
- Dishwasher
Parking
- Parking Available
- Visitor Parking
- Parking Included in Price
- Zoned Parking Permit
- Unassigned Parking
Outdoor Features
- In Ground Pool
- Balcony
Utilities
- 3+ Cooling Systems Mounted To A Wall/Window
- Baseboard Heating
- Hot Water Heating System
- Lake Michigan Water
Additional Features
- North or South Exposure
- Landscaped Professionally
Community Details
- Common Area
Listing and Financial Details
- Homeowner Tax Exemptions
Ownership History
Purchase Details
Home Financials for this Owner
Home Financials are based on the most recent Mortgage that was taken out on this home.Purchase Details
Home Financials for this Owner
Home Financials are based on the most recent Mortgage that was taken out on this home.Purchase Details
Similar Homes in Oak Brook, IL
Home Values in the Area
Average Home Value in this Area
Purchase History
| Date | Type | Sale Price | Title Company |
|---|---|---|---|
| Warranty Deed | $205,000 | First American Title | |
| Warranty Deed | $138,000 | Alliance Title Corporation | |
| Warranty Deed | $115,000 | Atg |
Mortgage History
| Date | Status | Loan Amount | Loan Type |
|---|---|---|---|
| Previous Owner | $80,000 | New Conventional | |
| Previous Owner | $15,000 | Credit Line Revolving | |
| Previous Owner | $42,500 | New Conventional |
Property History
| Date | Event | Price | Change | Sq Ft Price |
|---|---|---|---|---|
| 09/27/2024 09/27/24 | Sold | $205,000 | 0.0% | $161 / Sq Ft |
| 08/25/2024 08/25/24 | Pending | -- | -- | -- |
| 08/20/2024 08/20/24 | For Sale | $205,000 | +48.6% | $161 / Sq Ft |
| 10/30/2015 10/30/15 | Sold | $138,000 | -7.9% | $108 / Sq Ft |
| 08/20/2015 08/20/15 | Pending | -- | -- | -- |
| 07/23/2015 07/23/15 | Price Changed | $149,900 | 0.0% | $117 / Sq Ft |
| 07/23/2015 07/23/15 | For Sale | $149,900 | +8.6% | $117 / Sq Ft |
| 07/17/2015 07/17/15 | Off Market | $138,000 | -- | -- |
| 07/08/2015 07/08/15 | Price Changed | $154,900 | -3.1% | $121 / Sq Ft |
| 06/24/2015 06/24/15 | For Sale | $159,900 | -- | $125 / Sq Ft |
Tax History Compared to Growth
Tax History
| Year | Tax Paid | Tax Assessment Tax Assessment Total Assessment is a certain percentage of the fair market value that is determined by local assessors to be the total taxable value of land and additions on the property. | Land | Improvement |
|---|---|---|---|---|
| 2023 | $3,861 | $58,900 | $5,890 | $53,010 |
| 2022 | $3,383 | $51,600 | $5,160 | $46,440 |
| 2021 | $3,259 | $50,310 | $5,030 | $45,280 |
| 2020 | $3,186 | $49,210 | $4,920 | $44,290 |
| 2019 | $3,315 | $51,110 | $5,110 | $46,000 |
| 2018 | $2,925 | $43,700 | $4,370 | $39,330 |
| 2017 | $2,644 | $39,650 | $3,960 | $35,690 |
| 2016 | $2,611 | $37,350 | $3,730 | $33,620 |
| 2015 | $2,534 | $34,790 | $3,470 | $31,320 |
| 2014 | $2,626 | $35,590 | $3,550 | $32,040 |
| 2013 | $2,583 | $36,090 | $3,600 | $32,490 |
Agents Affiliated with this Home
-
Gwen Marchese

Seller's Agent in 2024
Gwen Marchese
Keller Williams Premiere Properties
(630) 362-4936
3 in this area
23 Total Sales
-
Wendy Pawlak

Buyer's Agent in 2024
Wendy Pawlak
Keller Williams Experience
(630) 514-6615
1 in this area
290 Total Sales
-

Seller's Agent in 2015
Tom Morris
J.W. Reedy Realty
Map
Source: Midwest Real Estate Data (MRED)
MLS Number: MRD08963193
APN: 06-28-107-175
- 20 N Tower Rd Unit 12M
- 20 N Tower Rd Unit 3G
- 20 N Tower Rd Unit 6J
- 20 N Tower Rd Unit 4F
- 20 N Tower Rd Unit 6E
- 20 N Tower Rd Unit 10N
- 27 N Tower Rd Unit 27
- 40 N Tower Rd Unit 14B
- 40 N Tower Rd Unit 5B
- 40 N Tower Rd Unit 3G
- 40 N Tower Rd Unit 8G
- 40 N Tower Rd Unit 14A
- 875 E 22nd St Unit 204
- 875 E 22nd St Unit 220
- 875 E 22nd St Unit 402
- 865 E 22nd St Unit B214
- 845 E 22nd St Unit 219
- 845 E 22nd St Unit B312
- 8 Wyndham Ct
- 1600 S Meyers Rd
