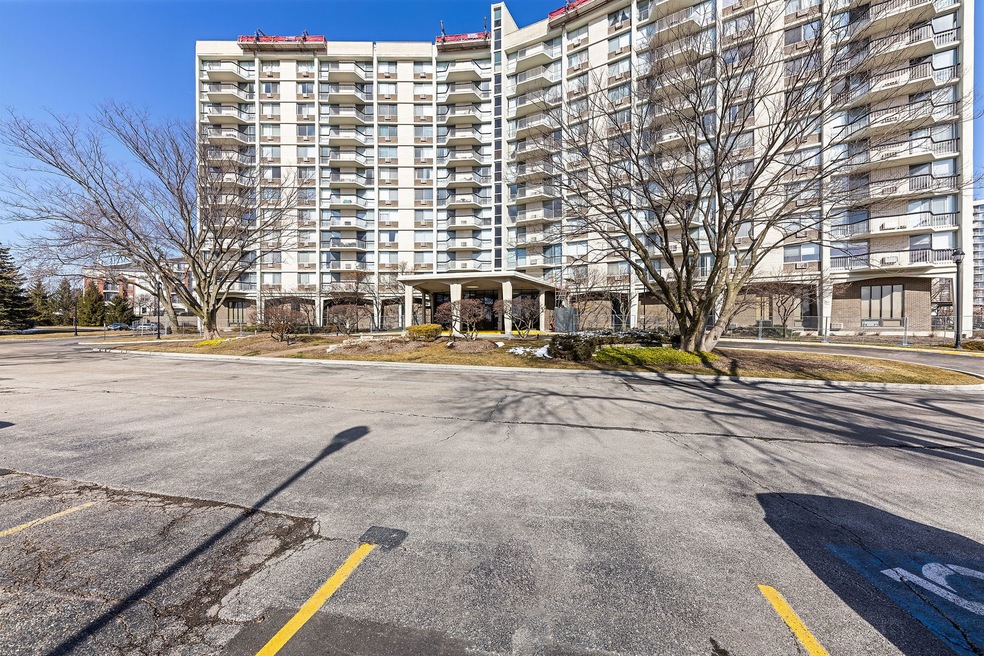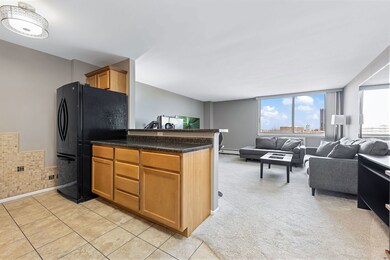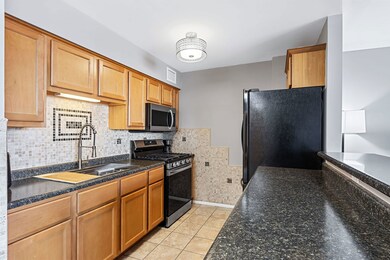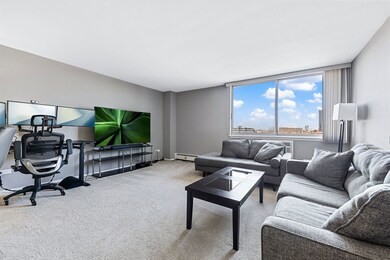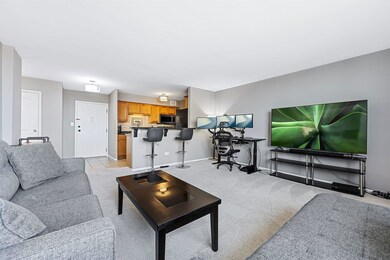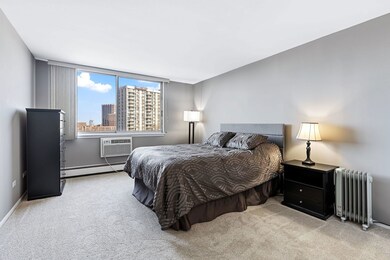
20 N Tower Rd Unit 5J Oak Brook, IL 60523
Oakbrook Terrace NeighborhoodHighlights
- Fitness Center
- Landscaped Professionally
- Community Pool
- Stevenson School Rated A-
- Lock-and-Leave Community
- Party Room
About This Home
As of June 2024Updated Oak Brook condo minutes to endless amenities and convenience. Modern floor plan boasts tons of natural light in large living room w/ newer AC open to updated kitchen with maple cabinets, tile backsplash, 2022 SS workstation sink, 2022 appliances, and raised counter with room for seating. Entire unit repainted in 2022. Spacious primary bedroom with room for king size bed, additional furniture, and roomy walk-in closet. Updated bathroom features neutral tile shower, modern lighting, maple vanity, and a 2022 one-piece counter/sink. Updated lighting throughout. Monthly HOA includes - water, gas, heat, cable, seasonal outdoor inground pool with bathhouse, secure gym with new equipment, modern elevators, large immaculate laundry room on first floor featuring all new card/mobile app operated washers and dryers, additional spacious storage, modern intercom system, and rentable hospitality room. Underground parking available for rent through association on 6mo or annual terms. Free outdoor parking for up to two registered vehicles. Plenty of free guest parking available. Common halls modernized and updated; main foyers redesigned and update coming in 2024. Onsite restaurant in building 40 with underground walkway between buildings. Minutes to Yorktown and Oak Brook Malls, several medical centers/hospitals. Under 3 miles to Interstates 88, 355 and 294. 15 miles to O'Hare Airport. *See detail sheet for more amenity info!*
Last Buyer's Agent
William Finfrock
Redfin Corporation License #475162122

Property Details
Home Type
- Condominium
Est. Annual Taxes
- $2,026
Year Built
- Built in 1977
Lot Details
- Landscaped Professionally
HOA Fees
Home Design
- Concrete Perimeter Foundation
Interior Spaces
- 726 Sq Ft Home
- French Doors
- Entrance Foyer
- Storage
Kitchen
- Range
- Microwave
Bedrooms and Bathrooms
- 1 Bedroom
- 1 Potential Bedroom
- Walk-In Closet
- 1 Full Bathroom
Home Security
Parking
- Circular Driveway
- Uncovered Parking
- On-Site Parking
- Visitor Parking
- Parking Included in Price
- Unassigned Parking
Schools
- Stevenson Elementary School
- Jackson Middle School
- Willowbrook High School
Utilities
- Two Cooling Systems Mounted To A Wall/Window
- Radiator
- Baseboard Heating
- Heating System Uses Steam
- Cable TV Available
Listing and Financial Details
- Homeowner Tax Exemptions
Community Details
Overview
- Association fees include heat, water, gas, insurance, tv/cable, exercise facilities, pool, exterior maintenance, lawn care, scavenger, snow removal
- 194 Units
- Paula Or Stephanie Association, Phone Number (630) 629-5522
- High-Rise Condominium
- Oak Brook Towers Subdivision
- Property managed by OakBrook Tower Condo Assoc
- Lock-and-Leave Community
- 14-Story Property
Amenities
- Common Area
- Restaurant
- Party Room
- Coin Laundry
- Lobby
- Package Room
- Community Storage Space
- Elevator
Recreation
- Fitness Center
- Community Pool
- Bike Trail
Pet Policy
- No Pets Allowed
Security
- Resident Manager or Management On Site
- Storm Screens
Ownership History
Purchase Details
Home Financials for this Owner
Home Financials are based on the most recent Mortgage that was taken out on this home.Purchase Details
Purchase Details
Purchase Details
Home Financials for this Owner
Home Financials are based on the most recent Mortgage that was taken out on this home.Purchase Details
Home Financials for this Owner
Home Financials are based on the most recent Mortgage that was taken out on this home.Purchase Details
Home Financials for this Owner
Home Financials are based on the most recent Mortgage that was taken out on this home.Map
Home Values in the Area
Average Home Value in this Area
Purchase History
| Date | Type | Sale Price | Title Company |
|---|---|---|---|
| Warranty Deed | $151,000 | None Listed On Document | |
| Warranty Deed | $118,000 | Stewart Title Company | |
| Sheriffs Deed | -- | None Available | |
| Warranty Deed | $125,000 | Pntn | |
| Warranty Deed | $77,000 | -- | |
| Warranty Deed | $65,000 | Attorneys Title Guaranty Fun |
Mortgage History
| Date | Status | Loan Amount | Loan Type |
|---|---|---|---|
| Previous Owner | $99,760 | Purchase Money Mortgage | |
| Previous Owner | $24,940 | Stand Alone Second | |
| Previous Owner | $15,000 | Credit Line Revolving | |
| Previous Owner | $74,000 | Balloon | |
| Previous Owner | $95,000 | Credit Line Revolving | |
| Previous Owner | $73,150 | Purchase Money Mortgage | |
| Previous Owner | $58,800 | Unknown | |
| Previous Owner | $61,750 | Purchase Money Mortgage |
Property History
| Date | Event | Price | Change | Sq Ft Price |
|---|---|---|---|---|
| 06/21/2024 06/21/24 | Sold | $151,000 | -4.4% | $208 / Sq Ft |
| 06/14/2024 06/14/24 | Pending | -- | -- | -- |
| 04/25/2024 04/25/24 | For Sale | $158,000 | 0.0% | $218 / Sq Ft |
| 04/11/2024 04/11/24 | Pending | -- | -- | -- |
| 04/10/2024 04/10/24 | For Sale | $158,000 | 0.0% | $218 / Sq Ft |
| 04/08/2024 04/08/24 | Pending | -- | -- | -- |
| 03/26/2024 03/26/24 | For Sale | $158,000 | 0.0% | $218 / Sq Ft |
| 03/03/2024 03/03/24 | Pending | -- | -- | -- |
| 02/29/2024 02/29/24 | For Sale | $158,000 | +18.8% | $218 / Sq Ft |
| 04/29/2022 04/29/22 | Sold | $133,000 | +2.7% | -- |
| 04/06/2022 04/06/22 | Pending | -- | -- | -- |
| 03/31/2022 03/31/22 | For Sale | $129,500 | -- | -- |
Tax History
| Year | Tax Paid | Tax Assessment Tax Assessment Total Assessment is a certain percentage of the fair market value that is determined by local assessors to be the total taxable value of land and additions on the property. | Land | Improvement |
|---|---|---|---|---|
| 2023 | $2,534 | $41,410 | $4,140 | $37,270 |
| 2022 | $2,026 | $33,310 | $3,330 | $29,980 |
| 2021 | $1,948 | $32,480 | $3,250 | $29,230 |
| 2020 | $1,900 | $31,770 | $3,180 | $28,590 |
| 2019 | $1,779 | $30,200 | $3,020 | $27,180 |
| 2018 | $1,531 | $25,730 | $2,580 | $23,150 |
| 2017 | $1,363 | $23,350 | $2,340 | $21,010 |
| 2016 | $1,332 | $21,990 | $2,200 | $19,790 |
| 2015 | $1,275 | $20,490 | $2,050 | $18,440 |
| 2014 | $1,535 | $23,290 | $2,330 | $20,960 |
| 2013 | $1,512 | $23,610 | $2,360 | $21,250 |
About the Listing Agent

Michele Marks is an established and knowledgeable real estate agent with a stellar reputation serving the Naperville, Bolingbrook, Plainfield, Aurora and neighboring communities. She is a determined, diligent and detail oriented professional that the community has come to know and trust which has resulted in over $85+M in successful buying, selling and renting real estate transactions with over 400 families. Her creative outlook and vision perfectly complement her strong negotiation &
Michele's Other Listings
Source: Midwest Real Estate Data (MRED)
MLS Number: 11984094
APN: 06-28-107-226
- 20 N Tower Rd Unit 6E
- 20 N Tower Rd Unit 10N
- 20 N Tower Rd Unit 12M
- 27 N Tower Rd Unit 27
- 40 N Tower Rd Unit 15K
- 40 N Tower Rd Unit 8G
- 40 N Tower Rd Unit 5B
- 40 N Tower Rd Unit 14B
- 40 N Tower Rd Unit 14A
- 40 N Tower Rd Unit 5J
- 845 E 22nd St Unit B312
- 855 E 22nd St Unit 105
- 8 Wyndham Ct
- 1601 Astor Ave Unit 20
- 18W750 18th St
- 2 Royal Vale Dr
- 1600 S Meyers Rd
- 1613 Westview Ave
- 18W170 16th St Unit 3
- 2819 Meyers Rd
