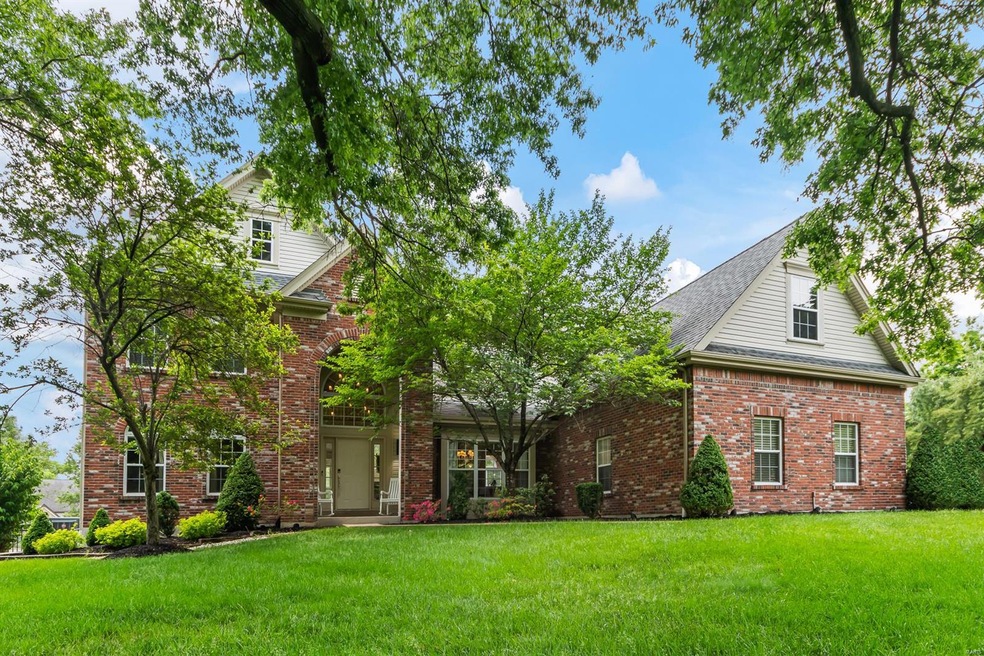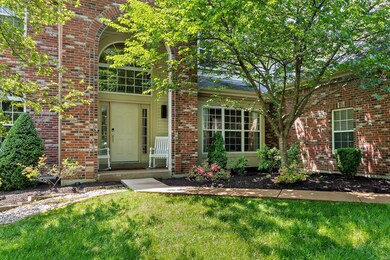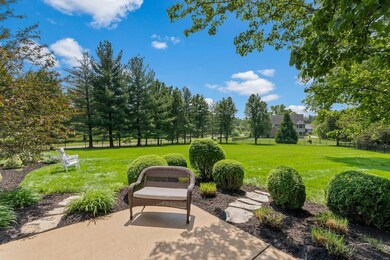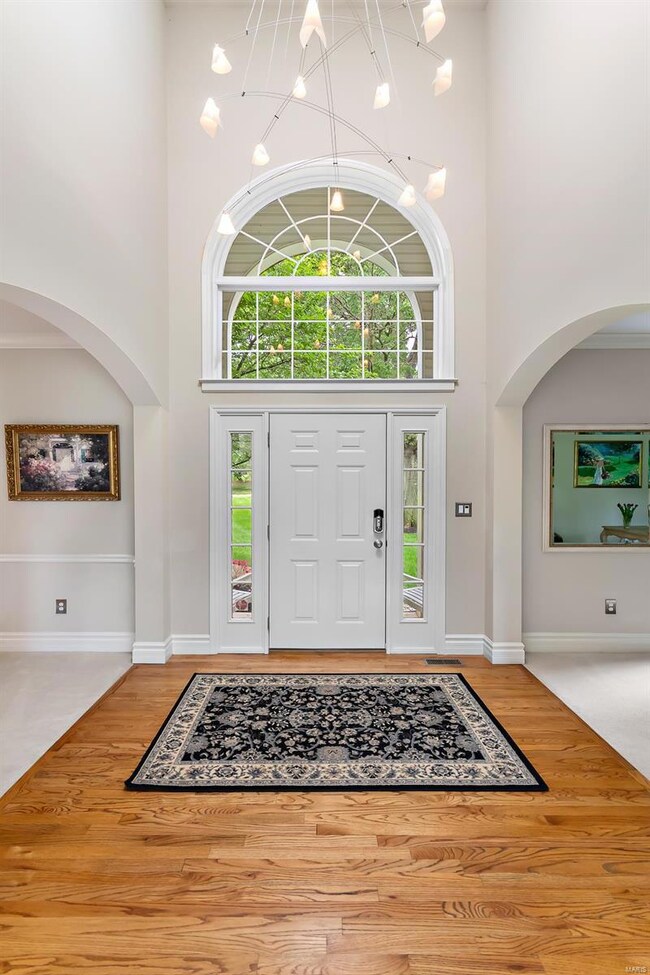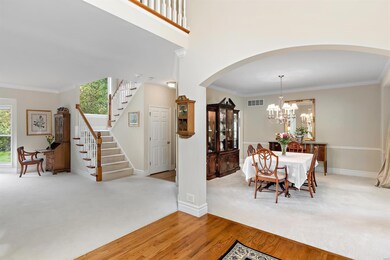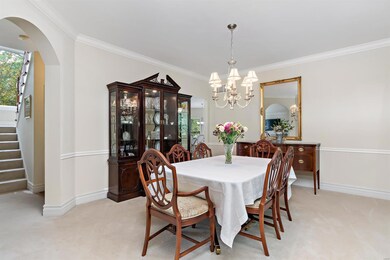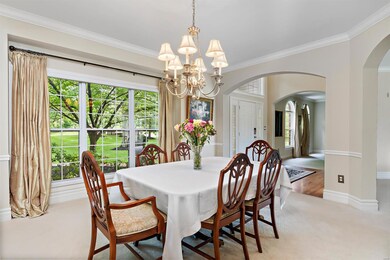
20 N Walling Dr Saint Louis, MO 63141
Estimated Value: $940,000 - $1,258,625
Highlights
- Primary Bedroom Suite
- 1.05 Acre Lot
- Fireplace in Hearth Room
- Bellerive Elementary School Rated A-
- Open Floorplan
- Vaulted Ceiling
About This Home
As of August 2022Don't miss this fabulous Creve Coeur home on a 1 acre park like setting! Upon entering, you are welcomed by an open floor plan that features a beautiful 2 story entry, a spacious study, and the elegant living & dining room areas. The spacious living room overlooks an amazing backyard, just waiting for your outdoor oasis/pool design. The Kitchen boasts hardwood floors, center island, breakfast area & spacious hearth room w/ fireplace. Four 2nd floor bedrooms feature walk-in closets & bonus space for additional living space and/or office area. Be amazed by the master bedroom suite w/ walk-in closet, w SO much space 23 x 7! Organized shelving, built-in dresser, & more! The master bath features full height double vanity and a gorgeous bath & shower. The wonderful freshly painted LL has brand new flooring, recreation room, & 5th bedroom with egress window & full bath. Convenient main floor laundry off the kitchen & 3 car garage, fenced dog run! New tankless water heater. Great location!
Home Details
Home Type
- Single Family
Est. Annual Taxes
- $11,908
Year Built
- Built in 2001
Lot Details
- 1.05 Acre Lot
- Fenced
- Corner Lot
- Level Lot
- Sprinkler System
Parking
- 3 Car Attached Garage
- Garage Door Opener
- Off-Street Parking
Home Design
- Traditional Architecture
- Brick Exterior Construction
- Vinyl Siding
Interior Spaces
- 2-Story Property
- Open Floorplan
- Built-in Bookshelves
- Vaulted Ceiling
- Ceiling Fan
- Fireplace in Hearth Room
- Gas Fireplace
- Insulated Windows
- Window Treatments
- Palladian Windows
- Bay Window
- Six Panel Doors
- Panel Doors
- Two Story Entrance Foyer
- Family Room
- Living Room with Fireplace
- 2 Fireplaces
- Breakfast Room
- Formal Dining Room
- Bonus Room
- Lower Floor Utility Room
- Laundry on main level
Kitchen
- Eat-In Kitchen
- Electric Oven or Range
- Electric Cooktop
- Microwave
- Dishwasher
- Stainless Steel Appliances
- Kitchen Island
- Granite Countertops
- Built-In or Custom Kitchen Cabinets
- Disposal
Flooring
- Wood
- Partially Carpeted
Bedrooms and Bathrooms
- Primary Bedroom Suite
- Walk-In Closet
- Primary Bathroom is a Full Bathroom
- Dual Vanity Sinks in Primary Bathroom
- Separate Shower in Primary Bathroom
Partially Finished Basement
- Basement Fills Entire Space Under The House
- Basement Ceilings are 8 Feet High
- Sump Pump
- Bedroom in Basement
- Finished Basement Bathroom
- Basement Window Egress
Home Security
- Security System Owned
- Fire and Smoke Detector
Outdoor Features
- Patio
Schools
- Bellerive Elem. Elementary School
- Northeast Middle School
- Parkway North High School
Utilities
- Forced Air Zoned Heating and Cooling System
- Heating System Uses Gas
- Underground Utilities
- Gas Water Heater
- High Speed Internet
Community Details
- Recreational Area
Listing and Financial Details
- Assessor Parcel Number 17P-31-0188
Ownership History
Purchase Details
Home Financials for this Owner
Home Financials are based on the most recent Mortgage that was taken out on this home.Purchase Details
Home Financials for this Owner
Home Financials are based on the most recent Mortgage that was taken out on this home.Purchase Details
Home Financials for this Owner
Home Financials are based on the most recent Mortgage that was taken out on this home.Purchase Details
Purchase Details
Purchase Details
Home Financials for this Owner
Home Financials are based on the most recent Mortgage that was taken out on this home.Purchase Details
Home Financials for this Owner
Home Financials are based on the most recent Mortgage that was taken out on this home.Purchase Details
Similar Homes in the area
Home Values in the Area
Average Home Value in this Area
Purchase History
| Date | Buyer | Sale Price | Title Company |
|---|---|---|---|
| Jones Kristina | -- | Investors Title | |
| Timothy J Danis Revocabl Trust | $750,000 | Investors Title Co Clayton | |
| Etter Kristopher F | $705,000 | Us Title Ofallon | |
| Padratzik Living Trust | -- | None Available | |
| Padratzik Jay L | -- | None Available | |
| Padratzik Heather Leigh Cohen | -- | None Available | |
| Padratzik Jay L | -- | Integrity Land Title Co Inc | |
| Padratzik Jay L | $625,000 | -- | |
| Mayer Custom Homes Inc | $210,000 | -- |
Mortgage History
| Date | Status | Borrower | Loan Amount |
|---|---|---|---|
| Open | Jones Kristina | $665,000 | |
| Previous Owner | Timothy J Danis Revocabl Trust | $600,000 | |
| Previous Owner | Etter Kristopher F | $564,000 | |
| Previous Owner | Padratzik Jay L | $150,000 | |
| Previous Owner | Padratzik Jay L | $380,000 | |
| Previous Owner | Padratzik Jay L | $179,000 | |
| Previous Owner | Padratzik Jay L | $500,000 |
Property History
| Date | Event | Price | Change | Sq Ft Price |
|---|---|---|---|---|
| 08/12/2022 08/12/22 | Sold | -- | -- | -- |
| 06/28/2022 06/28/22 | Pending | -- | -- | -- |
| 06/18/2022 06/18/22 | Price Changed | $995,000 | -9.5% | $173 / Sq Ft |
| 05/19/2022 05/19/22 | For Sale | $1,099,000 | +38.2% | $191 / Sq Ft |
| 01/21/2020 01/21/20 | Sold | -- | -- | -- |
| 12/23/2019 12/23/19 | Pending | -- | -- | -- |
| 10/22/2019 10/22/19 | Price Changed | $795,000 | -4.3% | $138 / Sq Ft |
| 10/04/2019 10/04/19 | For Sale | $831,000 | +14.6% | $144 / Sq Ft |
| 08/18/2017 08/18/17 | Sold | -- | -- | -- |
| 07/21/2017 07/21/17 | Pending | -- | -- | -- |
| 05/23/2017 05/23/17 | Price Changed | $725,000 | -3.2% | $126 / Sq Ft |
| 05/01/2017 05/01/17 | Price Changed | $749,000 | -3.9% | $130 / Sq Ft |
| 03/28/2017 03/28/17 | Price Changed | $779,500 | -1.9% | $136 / Sq Ft |
| 10/20/2016 10/20/16 | Price Changed | $795,000 | 0.0% | $138 / Sq Ft |
| 10/20/2016 10/20/16 | For Sale | $795,000 | -3.6% | $138 / Sq Ft |
| 10/18/2016 10/18/16 | Off Market | -- | -- | -- |
| 08/26/2016 08/26/16 | For Sale | $825,000 | -- | $143 / Sq Ft |
Tax History Compared to Growth
Tax History
| Year | Tax Paid | Tax Assessment Tax Assessment Total Assessment is a certain percentage of the fair market value that is determined by local assessors to be the total taxable value of land and additions on the property. | Land | Improvement |
|---|---|---|---|---|
| 2023 | $11,908 | $183,940 | $67,150 | $116,790 |
| 2022 | $13,435 | $189,160 | $57,570 | $131,590 |
| 2021 | $13,355 | $189,160 | $57,570 | $131,590 |
| 2020 | $12,240 | $166,250 | $66,840 | $99,410 |
| 2019 | $11,978 | $166,250 | $66,840 | $99,410 |
| 2018 | $12,362 | $159,220 | $38,210 | $121,010 |
| 2017 | $11,999 | $159,220 | $38,210 | $121,010 |
| 2016 | $14,418 | $183,860 | $38,210 | $145,650 |
| 2015 | $15,113 | $183,860 | $38,210 | $145,650 |
| 2014 | $8,239 | $107,480 | $18,240 | $89,240 |
Agents Affiliated with this Home
-
Katie Kirk Ross
K
Seller's Agent in 2022
Katie Kirk Ross
Janet McAfee Inc.
(314) 406-6848
2 in this area
15 Total Sales
-
Victoria Holton

Seller Co-Listing Agent in 2022
Victoria Holton
Janet McAfee Inc.
(314) 283-5155
3 in this area
79 Total Sales
-
Christine Chartrand

Buyer's Agent in 2022
Christine Chartrand
Janet McAfee Inc.
(314) 496-5641
6 in this area
68 Total Sales
-
Ann Carter

Buyer Co-Listing Agent in 2022
Ann Carter
Janet McAfee Inc.
(314) 277-1089
6 in this area
67 Total Sales
-
Phyllis Barr
P
Seller's Agent in 2020
Phyllis Barr
Coldwell Banker Realty - Gundaker
(314) 973-2843
6 in this area
40 Total Sales
-
Kris Barr

Seller Co-Listing Agent in 2020
Kris Barr
Coldwell Banker Realty - Gundaker
(314) 750-8054
10 in this area
90 Total Sales
Map
Source: MARIS MLS
MLS Number: MAR22029238
APN: 17P-31-0188
- 12808 Coulange Ct
- 12530 Trammell Ct
- 12732 Duever Estates Dr
- 683 Bellerive Estates Dr
- 12961 Lampadaire Dr
- 8 Chasselle Ln
- 15 Chamblee Ln
- 12383 Woodline Dr
- 12537 Clark Manor Cir
- 12357 Woodline Dr
- 12459 Royal Manor Dr
- 113 Ladue Aire Dr
- 24 Muirfield Ln
- 13016 Montmartre Dr
- 667 Country Manor Ln
- 184 Laduemont Dr
- 13106 Dartagnan Ct
- 835 Montmartre Ct
- 830 Montmartre Ct
- 12218 Sommerton Ct
- 20 N Walling Dr
- 21 N Walling Dr
- 39 Auburndale Dr
- 19 N Walling Dr
- 18 N Walling Dr
- 38 Auburndale Dr
- 37 Auburndale Dr
- 17 N Walling Dr
- 23 N Walling Dr
- 36 Auburndale Dr
- 731 N Mason Rd
- 16 N Walling Dr
- 12740 Mason Manor Rd
- 40 Auburndale Dr
- 41 Auburndale Dr
- 24 N Walling Dr
- 35 Auburndale Dr
- 42 Auburndale Dr
- 12667 Mason Forest Dr
- 12752 Mason Manor Rd
