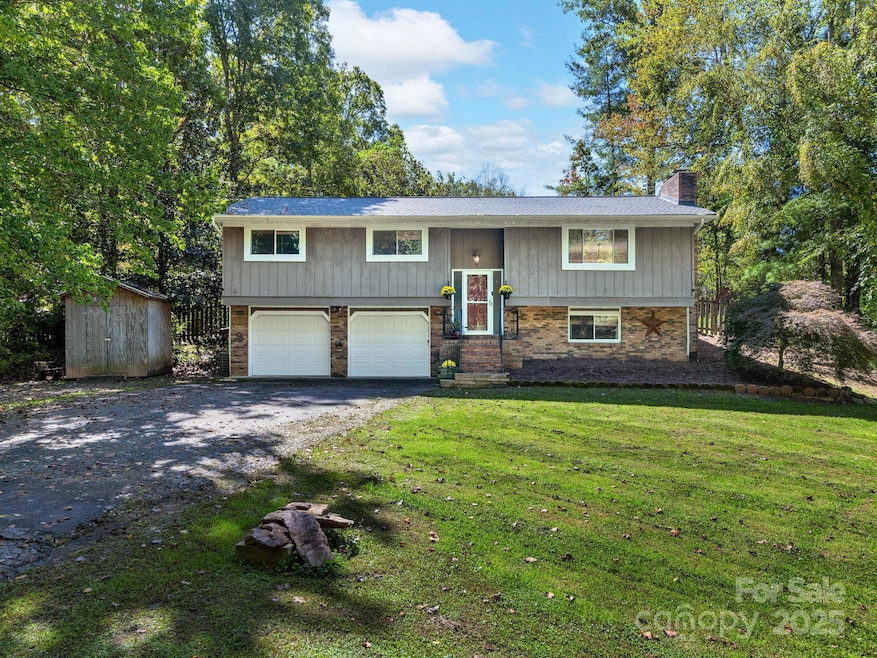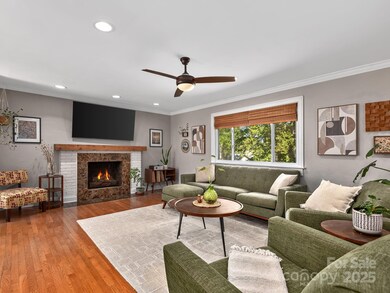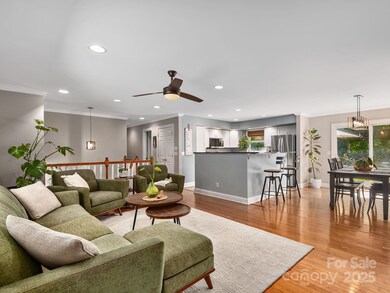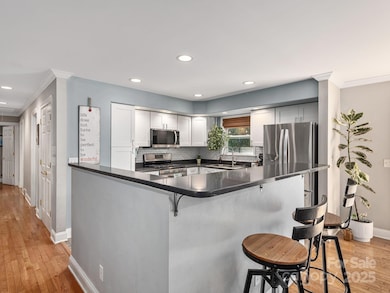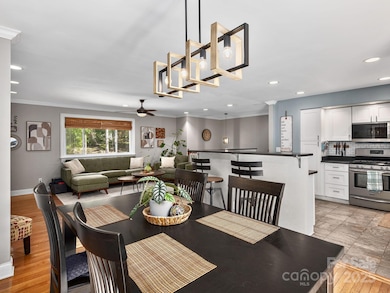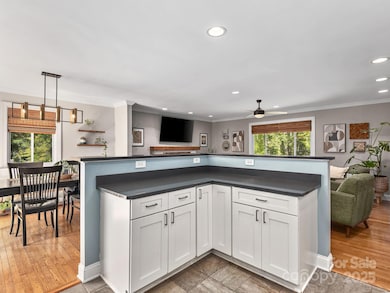20 N Westview Ct Fletcher, NC 28732
Estimated payment $2,506/month
Highlights
- Open Floorplan
- Deck
- Wooded Lot
- Rugby Middle School Rated A-
- Contemporary Architecture
- Wood Flooring
About This Home
South Asheville Oasis — Renovated Kitchen, New Deck with Hot Tub & Fire Pit! Welcome to 20 N Westview Court, perfectly positioned in the heart of South Asheville and convenient to shopping, dining and all the area offers. This inviting home features 3 bedrooms, 2 full bathrooms and 1 half bath, plus an oversized living room centered around a cozy fireplace — ideal for gatherings or quiet nights in. The kitchen has been beautifully renovated with silestone countertops, new stainless-steel appliances and an open floor plan that flows naturally into your living and dining spaces. Step outside to your private backyard oasis: a brand-new, expansive deck with hot tub and a dedicated fire-pit area — the ultimate spot for entertaining or relaxing under the stars. Move in with confidence thanks to newer HVAC, roof and water heater. Whether you’re seeking your dream home, a mountain retreat or a turnkey investment rental, this property is ready. Schedule a showing today this property will be live on Saturday, October 18, 2025.
Listing Agent
Ivester Jackson Blackstream Brokerage Email: anna@ijbproperties.com License #299993 Listed on: 10/18/2025
Home Details
Home Type
- Single Family
Est. Annual Taxes
- $1,517
Year Built
- Built in 1976
Lot Details
- Front Green Space
- Back Yard Fenced
- Corner Lot
- Paved or Partially Paved Lot
- Level Lot
- Open Lot
- Cleared Lot
- Wooded Lot
Parking
- 2 Car Attached Garage
- Front Facing Garage
- Driveway
- 6 Open Parking Spaces
Home Design
- Contemporary Architecture
- Ranch Style House
- Traditional Architecture
- Split Level Home
- Brick Exterior Construction
- Slab Foundation
- Architectural Shingle Roof
- Wood Siding
Interior Spaces
- Open Floorplan
- Gas Fireplace
- Insulated Windows
- Sliding Doors
- Family Room with Fireplace
- Living Room with Fireplace
- Pull Down Stairs to Attic
- Partially Finished Basement
Kitchen
- Convection Oven
- Gas Range
- Microwave
- Dishwasher
- Kitchen Island
- Disposal
Flooring
- Wood
- Vinyl
Bedrooms and Bathrooms
- 3 Main Level Bedrooms
Laundry
- Laundry Room
- Washer and Dryer
Outdoor Features
- Deck
- Fire Pit
- Front Porch
Utilities
- Central Heating and Cooling System
- Floor Furnace
- Heating System Uses Natural Gas
Community Details
- Fletcher Hills Subdivision
Listing and Financial Details
- Assessor Parcel Number 702447
Map
Home Values in the Area
Average Home Value in this Area
Tax History
| Year | Tax Paid | Tax Assessment Tax Assessment Total Assessment is a certain percentage of the fair market value that is determined by local assessors to be the total taxable value of land and additions on the property. | Land | Improvement |
|---|---|---|---|---|
| 2025 | $1,517 | $352,000 | $89,100 | $262,900 |
| 2024 | $1,517 | $352,000 | $89,100 | $262,900 |
| 2023 | $1,517 | $352,000 | $89,100 | $262,900 |
| 2022 | $1,286 | $229,300 | $47,700 | $181,600 |
| 2021 | $1,286 | $229,300 | $47,700 | $181,600 |
| 2020 | $1,286 | $229,300 | $0 | $0 |
| 2019 | $1,286 | $229,300 | $0 | $0 |
| 2018 | $986 | $174,500 | $0 | $0 |
| 2017 | $986 | $174,500 | $0 | $0 |
| 2016 | $986 | $174,500 | $0 | $0 |
| 2015 | -- | $174,500 | $0 | $0 |
| 2014 | -- | $165,100 | $0 | $0 |
Property History
| Date | Event | Price | List to Sale | Price per Sq Ft |
|---|---|---|---|---|
| 10/18/2025 10/18/25 | For Sale | $452,000 | -- | $254 / Sq Ft |
Purchase History
| Date | Type | Sale Price | Title Company |
|---|---|---|---|
| Warranty Deed | $230,000 | -- | |
| Deed | $210,000 | -- | |
| Deed | $210,000 | -- |
Mortgage History
| Date | Status | Loan Amount | Loan Type |
|---|---|---|---|
| Open | $230,000 | New Conventional | |
| Previous Owner | $207,209 | FHA |
Source: Canopy MLS (Canopy Realtor® Association)
MLS Number: 4303040
APN: 0702447
- 911 Fanning Bridge Rd
- 25 Norman Rd
- 39 Oak Ct
- 20 Poplar Ct
- 831 Fanning Bridge Rd
- 70 N Garden Ct
- 10 New Bern Dr
- 107 N Garden Ct
- 39 Golden Oaks Ln
- 703 Tulip Tree Ct
- 324 Wiltshire Cir
- 100 Birkshire Way
- 93 Stafford Ct
- 270 Farington Cir
- 168 Scarlet Dr
- 412 Wiltshire Cir
- 69 Wiltshire Cir
- Barrington Plan at The Authors
- Winston Plan at The Authors
- Palmer Plan at The Authors
- 83 Birkshire Way
- 105 Sweeten Grass Hill
- 24 Seasons Cir
- 30 Park
- 1000 Flycatcher Way
- 120 Rockberry Way
- 170 Rockberry Way Unit ID1319157P
- 24 Douglas Fir Ave
- 94 Foxden Dr Unit 102
- 10 Avalon Park Cir
- 20 Foxden Dr Unit FOXDEN DRIVE
- 110 Heywood Rd Unit Arden condo
- 110 Heywood Rd
- 2224 Brevard Rd Unit ID1234557P
- 8 Duncan Ln
- 160 Fairway Falls Rd
- 6 Morgan Blvd
- 10 White Birch Dr
- 29 Kaylor Dr
- 4 Bramble Ct
