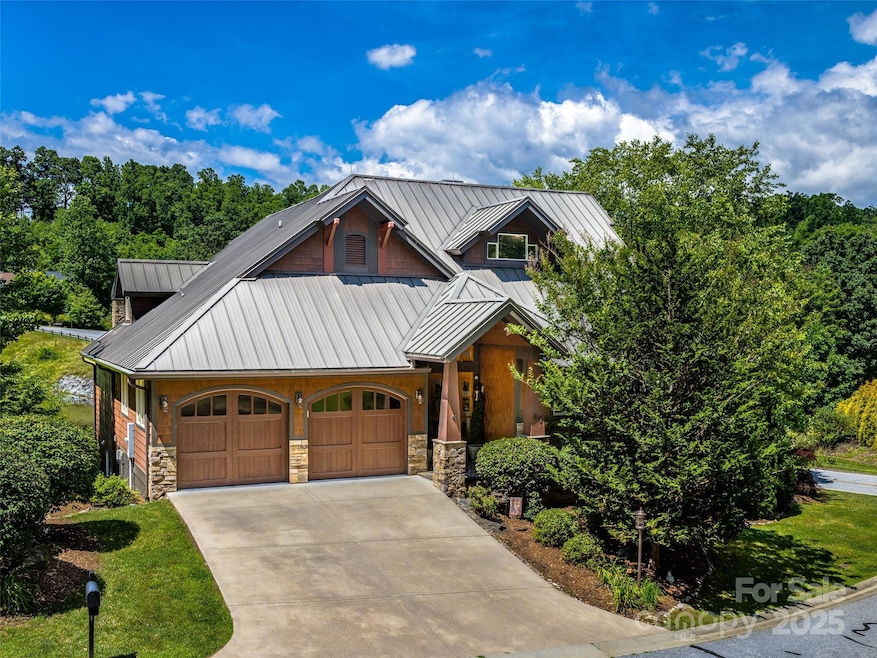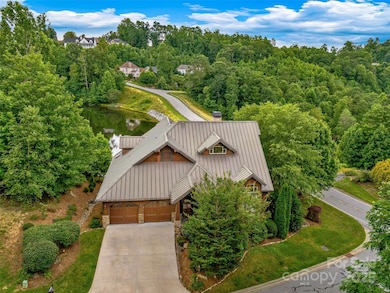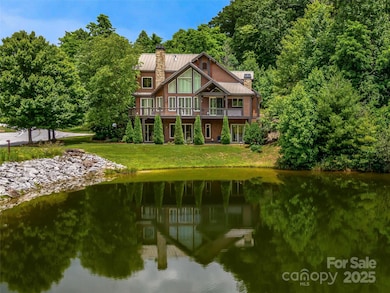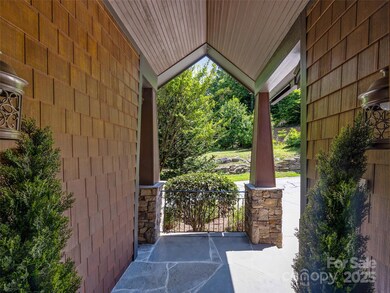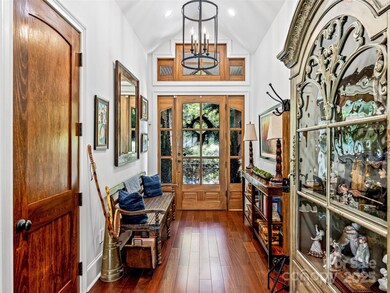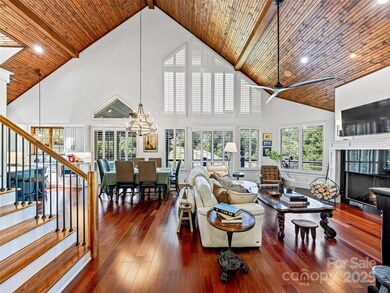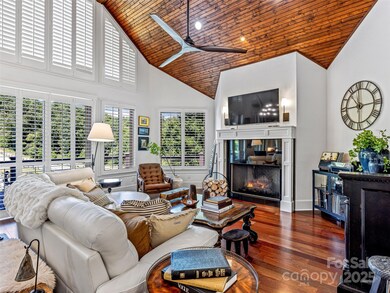
20 Narrows Run Loop Hendersonville, NC 28791
Estimated payment $10,336/month
Highlights
- Waterfront
- Fireplace in Primary Bedroom
- Double Oven
- Hendersonville High School Rated A-
- Private Lot
- Bar Fridge
About This Home
Experience exceptional craftsmanship at 20 Narrows Run Loop—an immaculate waterfront retreat on Bowing Lake in gated Carriage Park in Hendersonville. This 4 bed, 4.5 bath, 4,626 sq ft home features en suite full bathrooms in every bedroom, 1 step entry into home, and a large elevator to all three levels. Enjoy soaring vaulted ceilings, Brazilian Cherry floors, and 4 natural gas fireplaces. The updated kitchen shines with granite countertops, new sinks, a Wolf gas stove, and custom exhaust hood. The primary suite offers a spa-like bath with soaking tub, XL double vanity, and walk-in shower. Entertain in the coffered-ceiling game room, and appreciate new wood staircases, fresh paint, and manicured landscaping. A rare blend of luxury, comfort, and breathtaking lakefront living that is close to fine dining, hospitals and a vibrant arts scene in nearby Hendersonville, Asheville, Brevard, Fletcher, Mills River. Reach out to Listing Agent to schedule your private showing!
Listing Agent
Allen Tate/Beverly-Hanks Fletcher Brokerage Email: wyatt.listrom@allentate.com License #334528 Listed on: 06/25/2025

Co-Listing Agent
Allen Tate/Beverly-Hanks Fletcher Brokerage Email: wyatt.listrom@allentate.com License #257341
Home Details
Home Type
- Single Family
Est. Annual Taxes
- $4,668
Year Built
- Built in 2007
Lot Details
- Waterfront
- Private Lot
HOA Fees
- $198 Monthly HOA Fees
Parking
- 2 Car Attached Garage
- Driveway
Home Design
- Wood Siding
- Stone Siding
- Synthetic Stucco Exterior
Interior Spaces
- 1.5-Story Property
- Elevator
- Bar Fridge
- Family Room with Fireplace
- Water Views
Kitchen
- Double Oven
- Gas Oven
- Gas Range
- Microwave
- Dishwasher
Bedrooms and Bathrooms
- Fireplace in Primary Bedroom
Laundry
- Laundry Room
- Dryer
- Washer
Basement
- Walk-Out Basement
- Exterior Basement Entry
- Natural lighting in basement
Schools
- Bruce Drysdale Elementary School
- Hendersonville Middle School
- Hendersonville High School
Utilities
- Forced Air Heating and Cooling System
- Heating System Uses Natural Gas
Community Details
- Carriage Park Subdivision
- Mandatory home owners association
Listing and Financial Details
- Assessor Parcel Number 9559294567
Map
Home Values in the Area
Average Home Value in this Area
Tax History
| Year | Tax Paid | Tax Assessment Tax Assessment Total Assessment is a certain percentage of the fair market value that is determined by local assessors to be the total taxable value of land and additions on the property. | Land | Improvement |
|---|---|---|---|---|
| 2025 | $4,668 | $854,900 | $100,000 | $754,900 |
| 2024 | $4,668 | $854,900 | $100,000 | $754,900 |
| 2023 | $4,668 | $854,900 | $100,000 | $754,900 |
| 2022 | $4,262 | $625,800 | $100,000 | $525,800 |
| 2021 | $0 | $580,800 | $100,000 | $480,800 |
| 2020 | $3,955 | $580,800 | $0 | $0 |
| 2019 | $3,955 | $580,800 | $0 | $0 |
| 2018 | $4,707 | $687,100 | $0 | $0 |
| 2017 | $4,707 | $687,100 | $0 | $0 |
| 2016 | $4,707 | $687,100 | $0 | $0 |
| 2015 | -- | $687,100 | $0 | $0 |
| 2014 | -- | $715,600 | $0 | $0 |
Property History
| Date | Event | Price | Change | Sq Ft Price |
|---|---|---|---|---|
| 06/25/2025 06/25/25 | For Sale | $1,750,000 | +140.1% | $378 / Sq Ft |
| 08/06/2020 08/06/20 | Sold | $728,750 | -6.0% | $160 / Sq Ft |
| 06/20/2020 06/20/20 | Pending | -- | -- | -- |
| 03/12/2020 03/12/20 | For Sale | $774,900 | +44.8% | $171 / Sq Ft |
| 08/02/2017 08/02/17 | Sold | $535,000 | -2.7% | $118 / Sq Ft |
| 07/01/2017 07/01/17 | Pending | -- | -- | -- |
| 06/29/2017 06/29/17 | For Sale | $550,000 | -- | $121 / Sq Ft |
Purchase History
| Date | Type | Sale Price | Title Company |
|---|---|---|---|
| Warranty Deed | $729,000 | None Available | |
| Warranty Deed | $535,000 | -- | |
| Deed | $6,000,000 | -- |
Mortgage History
| Date | Status | Loan Amount | Loan Type |
|---|---|---|---|
| Previous Owner | $50,000 | Unknown | |
| Previous Owner | $600,000 | New Conventional |
Similar Homes in Hendersonville, NC
Source: Canopy MLS (Canopy Realtor® Association)
MLS Number: 4272969
APN: 1003488
- 82 Narrows Run Loop
- LOT 1915 Preserve Ct
- 54 Narrows Run Loop Unit 4
- 50 Barnsdale Ln
- Lot 1906 Preserve Ct
- 5 Governors Dr
- 103 Brewster Cir
- 99999 Bay Laurel Ln
- 99999 Bay Laurel Ln Unit 1905
- 24 S Watchman Dr
- 1736 Wood Owl Ct Unit 36R
- 99999 Carriage Summit Way Unit 2438
- 299 Carriage Summitt Way
- 59 Carriage Highlands Ct
- 54 Deep Valley Ln
- 101 Wood Owl Ct
- 1509 Summit Hill Rd
- 329 Carriage Crest Dr
- 306 Croydon Dr
- 311 Carriage Crest Dr
