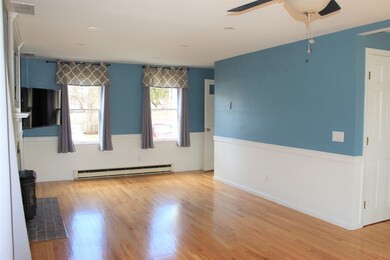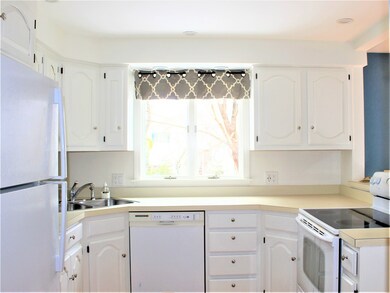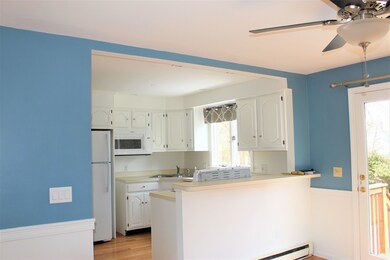
20 Newton St West Boylston, MA 01583
Outlying West Boylston NeighborhoodHighlights
- Wood Flooring
- Electric Baseboard Heater
- 4-minute walk to West Boylston Common
About This Home
As of April 2019Have you always dreamed of living in West Boylston? You might not have thought it was possible without breaking the bank or putting tons of sweat equity into it. Well your opportunity is finally here! This home is ready for you to move in and create amazing new memories! You enter through an enclosed mudroom with a large closet that's perfect for all your catchalls. Down the hall you reach a bright and cheery kitchen that is open to the dining and family room, perfect for entertaining! The dining room has sliding glass doors that allows tons of natural light in and takes you right to the backyard. This home features brand new/refinished hardwoods throughout the main and top floor. With a brand new master bath and its beautiful walk in shower you will never want to leave the private master retreat. This home is located near the picturesque West Boylston Common yet only minutes from the highway, a commuters dream!
Last Buyer's Agent
Ruslan Podlubny
Redfin Corp.

Townhouse Details
Home Type
- Townhome
Est. Annual Taxes
- $41
Year Built
- Built in 1984
Lot Details
- Year Round Access
HOA Fees
- $200 per month
Kitchen
- Range<<rangeHoodToken>>
- <<microwave>>
- Dishwasher
Flooring
- Wood
- Wall to Wall Carpet
Utilities
- Electric Baseboard Heater
- Electric Water Heater
- Cable TV Available
Additional Features
- Basement
Community Details
- Pets Allowed
Listing and Financial Details
- Assessor Parcel Number WBOY M:0148 B:0034 L:0004
Ownership History
Purchase Details
Purchase Details
Home Financials for this Owner
Home Financials are based on the most recent Mortgage that was taken out on this home.Purchase Details
Home Financials for this Owner
Home Financials are based on the most recent Mortgage that was taken out on this home.Similar Home in West Boylston, MA
Home Values in the Area
Average Home Value in this Area
Purchase History
| Date | Type | Sale Price | Title Company |
|---|---|---|---|
| Quit Claim Deed | -- | None Available | |
| Not Resolvable | $239,900 | -- | |
| Not Resolvable | $175,000 | -- |
Mortgage History
| Date | Status | Loan Amount | Loan Type |
|---|---|---|---|
| Previous Owner | $145,900 | New Conventional | |
| Previous Owner | $60,000 | No Value Available | |
| Previous Owner | $75,000 | No Value Available | |
| Previous Owner | $122,300 | No Value Available | |
| Previous Owner | $35,000 | No Value Available | |
| Previous Owner | $88,200 | No Value Available |
Property History
| Date | Event | Price | Change | Sq Ft Price |
|---|---|---|---|---|
| 04/30/2019 04/30/19 | Sold | $239,900 | 0.0% | $196 / Sq Ft |
| 03/22/2019 03/22/19 | Pending | -- | -- | -- |
| 03/20/2019 03/20/19 | For Sale | $239,900 | +37.1% | $196 / Sq Ft |
| 10/25/2017 10/25/17 | Sold | $175,000 | -2.7% | $143 / Sq Ft |
| 08/05/2017 08/05/17 | Pending | -- | -- | -- |
| 08/02/2017 08/02/17 | For Sale | $179,900 | -- | $147 / Sq Ft |
Tax History Compared to Growth
Tax History
| Year | Tax Paid | Tax Assessment Tax Assessment Total Assessment is a certain percentage of the fair market value that is determined by local assessors to be the total taxable value of land and additions on the property. | Land | Improvement |
|---|---|---|---|---|
| 2025 | $41 | $292,000 | $0 | $292,000 |
| 2024 | $4,190 | $283,500 | $0 | $283,500 |
| 2023 | $4,113 | $264,000 | $0 | $264,000 |
| 2022 | $4,015 | $227,100 | $0 | $227,100 |
| 2021 | $4,192 | $227,100 | $0 | $227,100 |
| 2020 | $3,788 | $203,900 | $0 | $203,900 |
| 2019 | $3,434 | $182,200 | $0 | $182,200 |
| 2018 | $3,353 | $179,100 | $0 | $179,100 |
| 2017 | $3,367 | $179,100 | $0 | $179,100 |
| 2016 | $3,576 | $193,800 | $0 | $193,800 |
| 2015 | $3,554 | $193,800 | $0 | $193,800 |
Agents Affiliated with this Home
-
Laura Urbec

Seller's Agent in 2019
Laura Urbec
BA Property & Lifestyle Advisors
(508) 254-8753
29 Total Sales
-
R
Buyer's Agent in 2019
Ruslan Podlubny
Redfin Corp.
-
L
Seller's Agent in 2017
Listing Group
Lamacchia Realty, Inc.
-
G
Buyer's Agent in 2017
Grace Quinlan
Laer Realty
Map
Source: MLS Property Information Network (MLS PIN)
MLS Number: 72467691
APN: WBOY-000148-000034-000004
- 64 Worcester St
- 103 Central St
- 30 Crescent St
- 14 Bowen St
- 117 Worcester St
- 113 Newton St
- 39 Bowen St
- 152 Goodale St
- 36 Winthrop St
- 73 Shrine Ave Unit 73
- 13 Phillips Dr
- 22 Edgewood Ave
- 10 Western Ave
- 412 Worcester St
- 25 Bonnie View Dr
- 41 Whispering Pine Cir Unit 41
- 10 Sprucewood Ln Unit 10
- 84 Wyoming Dr
- 74 Wyoming Dr
- 111 Arizona Ave






