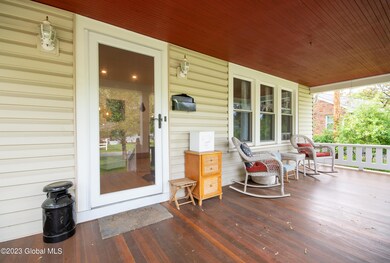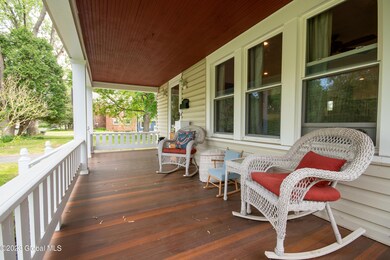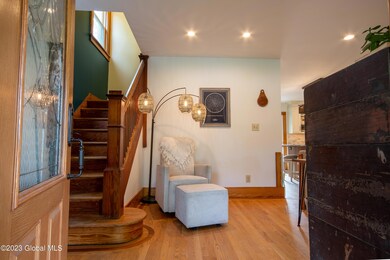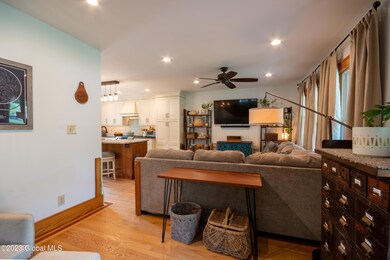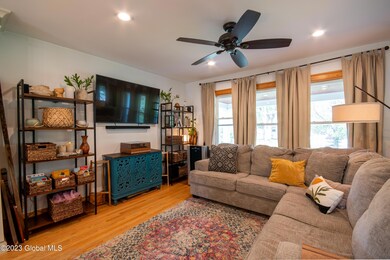
20 North St Delmar, NY 12054
Highlights
- Above Ground Pool
- Wood Flooring
- Stone Countertops
- Colonial Architecture
- Great Room
- No HOA
About This Home
As of June 2023Renovated to exacting standards, this Colonial is the perfect balance of old house charm and modern updates. With an open concept first floor, the living room flows easily into the gorgeously appointed kitchen and the spacious dining area. Special touches include recessed lighting, new inlaid hardwood floors, wainscoting made from Albany City Hall doors, exposed brick, attractive light fixtures, original woodwork and so much more. Relax on the expansive front porch, putter in the vegetable garden, tinker in the heated two car garage, lounge by the pool, there's so much fun to be had at 20 North Street! Just steps from the Rail Trail and walkable to all Delmar's favorite spots, the location is ideal.
Last Agent to Sell the Property
McSharry & Assoc. Realty LLC License #10491202783 Listed on: 05/18/2023
Home Details
Home Type
- Single Family
Est. Annual Taxes
- $5,152
Year Built
- Built in 1932
Lot Details
- 0.27 Acre Lot
- Lot Dimensions are 60.8' x 200'
- Wood Fence
- Landscaped
- Level Lot
- Garden
Parking
- 2 Car Detached Garage
- Heated Garage
- Workshop in Garage
- Garage Door Opener
- Driveway
- Off-Street Parking
Home Design
- Colonial Architecture
- Vinyl Siding
- Asphalt
Interior Spaces
- 1,300 Sq Ft Home
- Crown Molding
- Paddle Fans
- Double Pane Windows
- Blinds
- Drapes & Rods
- Entryway
- Great Room
- Dining Room
Kitchen
- Eat-In Kitchen
- Convection Oven
- Gas Oven
- Range with Range Hood
- Microwave
- Dishwasher
- Stone Countertops
Flooring
- Wood
- Ceramic Tile
Bedrooms and Bathrooms
- 3 Bedrooms
- Bathroom on Main Level
- Ceramic Tile in Bathrooms
Laundry
- Laundry on upper level
- Laundry in Bathroom
- Washer and Dryer
Unfinished Basement
- Basement Fills Entire Space Under The House
- Sump Pump
Home Security
- Storm Doors
- Carbon Monoxide Detectors
- Fire and Smoke Detector
Outdoor Features
- Above Ground Pool
- Exterior Lighting
- Shed
- Front Porch
Schools
- Elsmere Elementary School
- Bethlehem Central High School
Utilities
- Dehumidifier
- Window Unit Cooling System
- Heating System Uses Natural Gas
- Hot Water Heating System
- 150 Amp Service
- Gas Water Heater
- Grinder Pump
- High Speed Internet
- Cable TV Available
Community Details
- No Home Owners Association
Listing and Financial Details
- Legal Lot and Block 21.000 / 1
- Assessor Parcel Number 012200 85.12-1-21
Ownership History
Purchase Details
Home Financials for this Owner
Home Financials are based on the most recent Mortgage that was taken out on this home.Purchase Details
Home Financials for this Owner
Home Financials are based on the most recent Mortgage that was taken out on this home.Similar Homes in Delmar, NY
Home Values in the Area
Average Home Value in this Area
Purchase History
| Date | Type | Sale Price | Title Company |
|---|---|---|---|
| Warranty Deed | $383,000 | Smpr Title | |
| Warranty Deed | $150,000 | Chicago Title Insurance Co |
Mortgage History
| Date | Status | Loan Amount | Loan Type |
|---|---|---|---|
| Open | $344,700 | New Conventional | |
| Closed | $344,700 | New Conventional | |
| Previous Owner | $25,354 | Credit Line Revolving | |
| Previous Owner | $134,900 | No Value Available | |
| Previous Owner | $5,361 | Unknown | |
| Previous Owner | $5,495 | Unknown |
Property History
| Date | Event | Price | Change | Sq Ft Price |
|---|---|---|---|---|
| 06/21/2023 06/21/23 | Sold | $383,000 | +21.6% | $295 / Sq Ft |
| 05/23/2023 05/23/23 | Pending | -- | -- | -- |
| 05/18/2023 05/18/23 | For Sale | $315,000 | +110.1% | $242 / Sq Ft |
| 07/11/2014 07/11/14 | Sold | $149,900 | 0.0% | $115 / Sq Ft |
| 05/22/2014 05/22/14 | Pending | -- | -- | -- |
| 05/20/2014 05/20/14 | For Sale | $149,900 | -- | $115 / Sq Ft |
Tax History Compared to Growth
Tax History
| Year | Tax Paid | Tax Assessment Tax Assessment Total Assessment is a certain percentage of the fair market value that is determined by local assessors to be the total taxable value of land and additions on the property. | Land | Improvement |
|---|---|---|---|---|
| 2024 | $5,370 | $164,000 | $61,500 | $102,500 |
| 2023 | $5,253 | $164,000 | $61,500 | $102,500 |
| 2022 | $5,142 | $164,000 | $61,500 | $102,500 |
| 2021 | $4,572 | $164,000 | $61,500 | $102,500 |
| 2020 | $4,543 | $164,000 | $61,500 | $102,500 |
| 2019 | $4,464 | $164,000 | $61,500 | $102,500 |
| 2018 | $4,430 | $164,000 | $61,500 | $102,500 |
| 2017 | $4,351 | $164,000 | $61,500 | $102,500 |
| 2016 | $4,351 | $164,000 | $61,500 | $102,500 |
| 2015 | -- | $164,000 | $61,500 | $102,500 |
| 2014 | -- | $164,000 | $61,500 | $102,500 |
Agents Affiliated with this Home
-
Patrick McSharry

Seller's Agent in 2023
Patrick McSharry
McSharry & Assoc. Realty LLC
(518) 330-5599
69 in this area
279 Total Sales
-
Nirisa Adams

Buyer's Agent in 2023
Nirisa Adams
Monticello
(518) 423-1916
3 in this area
110 Total Sales
-
S
Seller's Agent in 2014
Sandra LaValle
Howard Hanna Capital, Inc.
Map
Source: Global MLS
MLS Number: 202316921
APN: 012200-085-012-0001-021-000-0000
- 24 North St
- 8 Pineridge Place
- 489 Kenwood Ave
- 11 Borthwick Ave
- 11 Albright Place
- 499 Kenwood Ave
- 23 Mcmillen Place
- 114 North St
- 6 Maple Terrace
- 27 Groesbeck Place
- 2 Darroch Rd
- 15 Groesbeck Place
- 20 Darroch Rd
- 71 Marlboro Rd
- 273 Kenwood Ave
- 10 Lincoln Ave
- 568 Delaware Ave Unit 4
- 612 Kenwood Ave
- 614 Kenwood Ave
- 82 Palmer Ave

